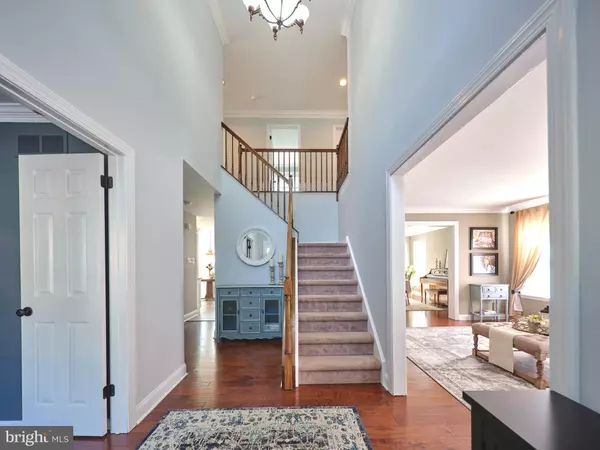$770,000
$759,000
1.4%For more information regarding the value of a property, please contact us for a free consultation.
413 BYERLY DR New Hope, PA 18938
4 Beds
4 Baths
4,263 SqFt
Key Details
Sold Price $770,000
Property Type Single Family Home
Sub Type Detached
Listing Status Sold
Purchase Type For Sale
Square Footage 4,263 sqft
Price per Sqft $180
Subdivision Peddlers View
MLS Listing ID PABU2005130
Sold Date 10/07/21
Style Colonial
Bedrooms 4
Full Baths 3
Half Baths 1
HOA Fees $51/ann
HOA Y/N Y
Abv Grd Liv Area 3,463
Originating Board BRIGHT
Year Built 1994
Annual Tax Amount $7,179
Tax Year 2021
Lot Size 8,923 Sqft
Acres 0.2
Lot Dimensions 73.00 x 110.00
Property Description
Welcome to this elegant brick home in the desired community of Peddlers View! As you approach the front door, the professionally landscaped and manicured front yard is a prelude to the inside of this lovely home. As you enter the spacious two story foyer with gleaming hardwood floors and freshly painted walls you are immediately drawn to the bright and cheery living room with four large windows, hardwood floors, and plenty of room for entertaining family and friends. It opens to a generous dining room with views to the beautiful backyard. The open floor plan is evident when you step into the custom kitchen with granite counters, tiled backsplash, tiled floors, stainless steel appliances, a wall of pantry closets flanking the refrigerator, and a buffet area with floor to ceiling cabinetry adjacent to the breakfast area. Large kitchen windows let in the natural light. Open to the kitchen is the two story family room with a back staircase to the second floor hallway, stone fireplace with new mantel, two stories of windows, plantation shutters and hardwood floors. A door leads out to the 44X 12 hardscaped patio, with custom pergola and professionally landscaped and fenced backyard. A charming garden shed is nestled in the corner of the yard. An office/den, updated powder room and laundry room complete the first floor. The very large master bedroom has a sitting area, walk in closet, and a stunning bathroom suite with frameless glass shower wall, custom cabinetry, wainscoting and double sinks. There are three additional large bedrooms and a beautiful spa-like hall bathroom to complete the second floor. Are you looking for additional space? Head down to the very large finished basement! There is a wet bar, a full bath with shower, built in shelving, many closets, a TV entertaining area, hardwood floors, and a craft room with built in workspace, shelving and closet. A new whole house generator, landscape lighting, whole house humidifier, are just a few of a long list of upgrades and improvements completed in the last few years. Please contact the listing agent for a list of improvements. The Peddlers View community is within walking distance to Peddlers Village, restaurants, shops and in the award winning New Hope-Solebury School District. This house is truly move-in ready.
Location
State PA
County Bucks
Area Solebury Twp (10141)
Zoning R1
Rooms
Other Rooms Living Room, Dining Room, Primary Bedroom, Bedroom 2, Bedroom 3, Kitchen, Family Room, Basement, Bedroom 1, Office, Attic
Basement Full
Interior
Interior Features Primary Bath(s), Dining Area, Air Filter System, Breakfast Area, Built-Ins, Carpet, Ceiling Fan(s), Chair Railings, Crown Moldings, Family Room Off Kitchen, Formal/Separate Dining Room, Kitchen - Gourmet, Kitchen - Island, Recessed Lighting, Stall Shower, Tub Shower, Wainscotting, Walk-in Closet(s), Wood Floors
Hot Water Natural Gas
Heating Forced Air
Cooling Central A/C
Flooring Wood, Fully Carpeted, Tile/Brick
Fireplaces Number 1
Fireplaces Type Gas/Propane
Equipment Built-In Microwave, Built-In Range, Dishwasher, Energy Efficient Appliances, Stainless Steel Appliances
Fireplace Y
Appliance Built-In Microwave, Built-In Range, Dishwasher, Energy Efficient Appliances, Stainless Steel Appliances
Heat Source Natural Gas
Laundry Main Floor
Exterior
Exterior Feature Patio(s)
Garage Garage Door Opener
Garage Spaces 5.0
Fence Board
Utilities Available Cable TV
Water Access N
Roof Type Pitched,Shingle
Accessibility None
Porch Patio(s)
Attached Garage 2
Total Parking Spaces 5
Garage Y
Building
Lot Description Level
Story 2
Foundation Concrete Perimeter
Sewer Public Sewer
Water Public
Architectural Style Colonial
Level or Stories 2
Additional Building Above Grade, Below Grade
Structure Type Cathedral Ceilings
New Construction N
Schools
Elementary Schools New Hope-Solebury Lower
Middle Schools New Hope-Solebury
High Schools New Hope-Solebury
School District New Hope-Solebury
Others
Pets Allowed Y
Senior Community No
Tax ID 41-047-103
Ownership Fee Simple
SqFt Source Assessor
Security Features Security System
Acceptable Financing Cash, Conventional
Horse Property N
Listing Terms Cash, Conventional
Financing Cash,Conventional
Special Listing Condition Standard
Pets Description No Pet Restrictions
Read Less
Want to know what your home might be worth? Contact us for a FREE valuation!

Our team is ready to help you sell your home for the highest possible price ASAP

Bought with Kacey Mulgrew • Real of Pennsylvania






