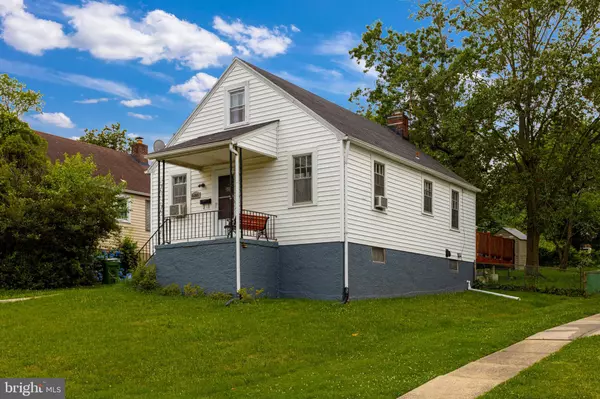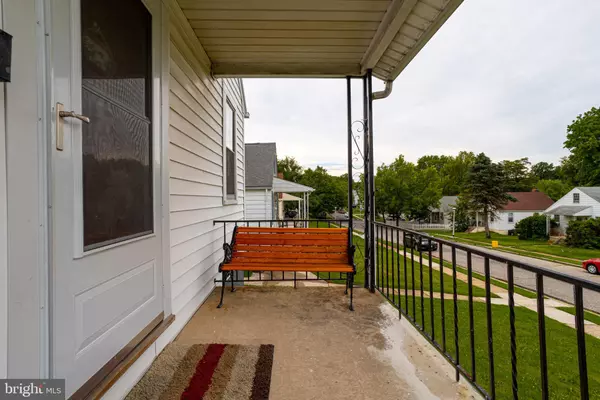$175,000
$169,900
3.0%For more information regarding the value of a property, please contact us for a free consultation.
4609 WOODLEA AVE Baltimore, MD 21206
4 Beds
2 Baths
1,245 SqFt
Key Details
Sold Price $175,000
Property Type Single Family Home
Sub Type Detached
Listing Status Sold
Purchase Type For Sale
Square Footage 1,245 sqft
Price per Sqft $140
Subdivision Gardenville
MLS Listing ID MDBA553614
Sold Date 08/06/21
Style Ranch/Rambler
Bedrooms 4
Full Baths 2
HOA Y/N N
Abv Grd Liv Area 768
Originating Board BRIGHT
Year Built 1953
Annual Tax Amount $2,463
Tax Year 2020
Lot Size 7,013 Sqft
Acres 0.16
Property Description
Best and Final Offers Due by Wednesday, June, 30th at 5pm!!! Beautifully cared for 4BD/2BA Detached Home in Gardenville on a desired, quiet street! This bright home with off street parking for 3 cars features gleaming hardwood floors and fresh paint through out! As you enter, you are warmly greeted by the spacious Living Room offering tons of natural light and adjacent Dining Room with hardwood floors. The Kitchen offers a gas stove, stainless steel refrigerator, and access to the large deck and backyard! This level also includes a Full bath and 2 entry level Bedrooms! Upper Level features a private and spacious Bedroom! Lower level is perfect for an in-law suite with 1 Bedroom, a Full Bath & a Kitchenette! Enjoy the outdoors on the Deck in the fully fenced Backyard, perfect for entertaining! Recent upgrades include renovated Bathrooms, brand new Water Heater, upgraded Electrical Panel, and Waterproofed Basement with French Drain and brand new Sump Pump. You know you want to see inside! Schedule a private showing today!
Location
State MD
County Baltimore City
Zoning R-3
Rooms
Other Rooms Living Room, Dining Room, Bedroom 2, Bedroom 3, Bedroom 4, Kitchen, Family Room, Basement, Bedroom 1, Full Bath
Basement Fully Finished
Main Level Bedrooms 2
Interior
Interior Features Ceiling Fan(s), Dining Area, Wood Floors
Hot Water Natural Gas
Heating Forced Air
Cooling Window Unit(s)
Equipment Refrigerator, Oven/Range - Gas, Oven/Range - Electric
Appliance Refrigerator, Oven/Range - Gas, Oven/Range - Electric
Heat Source Natural Gas
Exterior
Exterior Feature Porch(es), Deck(s)
Garage Spaces 3.0
Fence Fully, Rear
Water Access N
Accessibility None
Porch Porch(es), Deck(s)
Total Parking Spaces 3
Garage N
Building
Story 3
Sewer Public Sewer
Water Public
Architectural Style Ranch/Rambler
Level or Stories 3
Additional Building Above Grade, Below Grade
New Construction N
Schools
School District Baltimore City Public Schools
Others
Senior Community No
Tax ID 0326435953K005
Ownership Ground Rent
SqFt Source Assessor
Special Listing Condition Standard
Read Less
Want to know what your home might be worth? Contact us for a FREE valuation!

Our team is ready to help you sell your home for the highest possible price ASAP

Bought with James Jackson • RE/MAX Solutions






