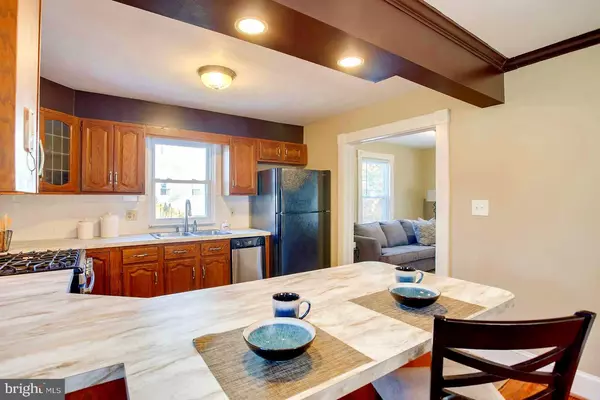$308,000
$314,900
2.2%For more information regarding the value of a property, please contact us for a free consultation.
2722 PAPER MILL RD Phoenix, MD 21131
3 Beds
2 Baths
1,520 SqFt
Key Details
Sold Price $308,000
Property Type Single Family Home
Sub Type Detached
Listing Status Sold
Purchase Type For Sale
Square Footage 1,520 sqft
Price per Sqft $202
Subdivision Phoenix
MLS Listing ID MDBC492058
Sold Date 06/12/20
Style Colonial
Bedrooms 3
Full Baths 2
HOA Y/N N
Abv Grd Liv Area 1,520
Originating Board BRIGHT
Year Built 1933
Annual Tax Amount $2,788
Tax Year 2020
Lot Size 0.500 Acres
Acres 0.5
Property Description
10K PRICE REDUCTION!! Finally, this beautiful home is back on the Market. New well dug & Home Inspection items complete, Septic System in full working order and much much more. Gorgeous, extremely well cared for & recently updated 3BD/2BA home on 1/2 acre flat lot. House has been renovated and remodeled over the last 3 years with its most recent paint and kitchen upgrades happening in 2019. Enter from either front or back porch, the first floor, complete with well cared for original wood floors, flows well from the kitchen & dining room as well as full bath into the open concept living room. Follow the stairs up to the 2nd floor and you will find more wall to wall hardwood floors, 3 large bedrooms and a full bath. The house has tons of natural light, upgraded windows, lighting and systems. Out back you will find a large rear yard perfect for entertaining as well as the oversized driveway and parking spots. The basement in this home has inside access as well as outside access and is clean complete with washer, dryer and all mechanicals. This house is perfect for anyone looking to be away from the hustle and bustle and still a very close drive to Jacksonville and Hunt Valley with shopping, restaurants and Wegmans.
Location
State MD
County Baltimore
Zoning R
Direction South
Rooms
Basement Unfinished, Connecting Stairway, Daylight, Partial, Drain, Full, Interior Access, Outside Entrance, Poured Concrete, Rear Entrance, Walkout Stairs, Windows
Interior
Interior Features Dining Area, Family Room Off Kitchen, Kitchen - Eat-In, Kitchen - Table Space, Recessed Lighting, Wood Floors
Hot Water Oil
Heating Forced Air
Cooling Central A/C
Equipment Dishwasher, Dryer, Microwave, Refrigerator, Washer
Fireplace N
Window Features Replacement,Vinyl Clad
Appliance Dishwasher, Dryer, Microwave, Refrigerator, Washer
Heat Source Oil
Laundry Basement
Exterior
Garage Spaces 6.0
Fence Rear
Water Access N
Roof Type Architectural Shingle
Accessibility None
Total Parking Spaces 6
Garage N
Building
Lot Description Backs to Trees, Private, Rear Yard, Secluded
Story 2
Sewer On Site Septic, Community Septic Tank, Private Septic Tank
Water Well
Architectural Style Colonial
Level or Stories 2
Additional Building Above Grade, Below Grade
New Construction N
Schools
Middle Schools Cockeysville
High Schools Dulaney
School District Baltimore County Public Schools
Others
Senior Community No
Tax ID 04101020066075
Ownership Fee Simple
SqFt Source Estimated
Horse Property N
Special Listing Condition Standard
Read Less
Want to know what your home might be worth? Contact us for a FREE valuation!

Our team is ready to help you sell your home for the highest possible price ASAP

Bought with Effy Z Lamp • Monument Sotheby's International Realty






