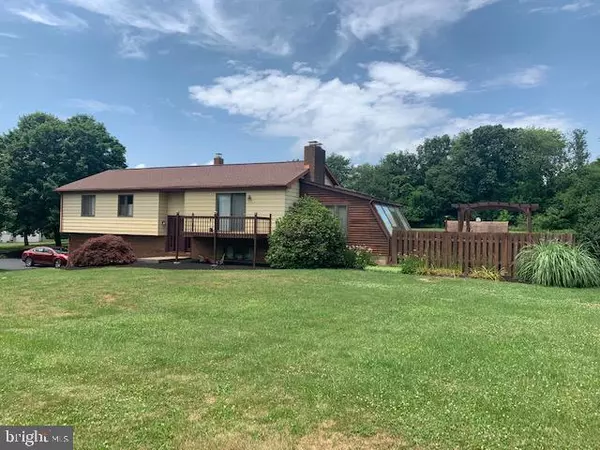$275,000
$289,900
5.1%For more information regarding the value of a property, please contact us for a free consultation.
239 IRISH RUN RD Mohrsville, PA 19541
3 Beds
2 Baths
2,722 SqFt
Key Details
Sold Price $275,000
Property Type Single Family Home
Sub Type Detached
Listing Status Sold
Purchase Type For Sale
Square Footage 2,722 sqft
Price per Sqft $101
Subdivision None Available
MLS Listing ID PABK360722
Sold Date 08/17/20
Style Bi-level
Bedrooms 3
Full Baths 2
HOA Y/N N
Abv Grd Liv Area 2,172
Originating Board BRIGHT
Year Built 1977
Annual Tax Amount $5,376
Tax Year 2020
Lot Size 1.850 Acres
Acres 1.85
Lot Dimensions 0.00 x 0.00
Property Description
Welcome to this oasis of serenity, one owner, custom built bi-level home nestled on 1.85 acres in Schuylkill Valley School District. Enjoy the large private, partially fenced rear yard that adjoins a 110+ acre agricultural conservation easement. Cool off in the private in ground pool, which has a brand new pump or just relax under the pergola or one of several decks in rear or front of the home. This 3 bedroom 2 full bath home is not your normal bi-level. Enter into the open space, vaulted ceiling, living room with a brick wood burning fireplace. Easy to clean ceramic flooring in living room, dining room and hallway. 29 handle eat in kitchen with industrial linoleum flooring. Dining room overlooks into the cedar sun room. All 3 bedrooms are scheduled to have new carpet installed. Home has a 2 car over sized, in length and height, garage with plenty of additional parking in the freshly sealed driveway. Sturdy Pella windows with screens throughout home. Huge family room on the lower level complete with another brick wood burning fireplace in addition to a rear walk out onto the patio. Nothing left to do but move in. Pride of ownership boasts throughout this property. Don't miss out, schedule your showing today!
Location
State PA
County Berks
Area Centre Twp (10236)
Zoning RESIDENTIAL
Rooms
Other Rooms Living Room, Dining Room, Kitchen, Family Room, Bedroom 1, Sun/Florida Room, Bathroom 1, Bathroom 2, Bathroom 3
Basement Full, Garage Access, Outside Entrance, Walkout Level, Windows, Other
Main Level Bedrooms 3
Interior
Interior Features Attic, Carpet, Ceiling Fan(s), Dining Area, Kitchen - Eat-In, Laundry Chute, Skylight(s), Recessed Lighting, WhirlPool/HotTub, Window Treatments, Wood Stove
Hot Water Oil
Heating Forced Air, Baseboard - Electric
Cooling Central A/C
Flooring Ceramic Tile, Carpet, Laminated, Slate
Fireplaces Number 2
Fireplaces Type Brick, Wood
Equipment Dishwasher, Dryer - Front Loading, Exhaust Fan, Oven/Range - Electric, Refrigerator, Washer - Front Loading
Fireplace Y
Window Features Screens,Wood Frame
Appliance Dishwasher, Dryer - Front Loading, Exhaust Fan, Oven/Range - Electric, Refrigerator, Washer - Front Loading
Heat Source Oil
Laundry Lower Floor
Exterior
Exterior Feature Patio(s), Deck(s)
Garage Garage Door Opener, Oversized, Inside Access, Garage - Side Entry
Garage Spaces 6.0
Fence Rear, Split Rail
Pool Fenced, In Ground
Utilities Available Under Ground
Waterfront N
Water Access N
Roof Type Architectural Shingle
Accessibility 2+ Access Exits
Porch Patio(s), Deck(s)
Attached Garage 2
Total Parking Spaces 6
Garage Y
Building
Lot Description Backs to Trees, Cul-de-sac, Front Yard, No Thru Street, Open, Rear Yard, Road Frontage, SideYard(s)
Story 2
Foundation Slab, Block
Sewer On Site Septic
Water Private, Well
Architectural Style Bi-level
Level or Stories 2
Additional Building Above Grade, Below Grade
Structure Type 9'+ Ceilings,Dry Wall,Block Walls
New Construction N
Schools
School District Schuylkill Valley
Others
Senior Community No
Tax ID 36-4481-02-78-8361
Ownership Fee Simple
SqFt Source Assessor
Acceptable Financing Cash, Conventional, FHA, USDA, VA
Horse Property N
Listing Terms Cash, Conventional, FHA, USDA, VA
Financing Cash,Conventional,FHA,USDA,VA
Special Listing Condition Standard
Read Less
Want to know what your home might be worth? Contact us for a FREE valuation!

Our team is ready to help you sell your home for the highest possible price ASAP

Bought with Jennifer Blankenbiller • BHHS Homesale Realty- Reading Berks






