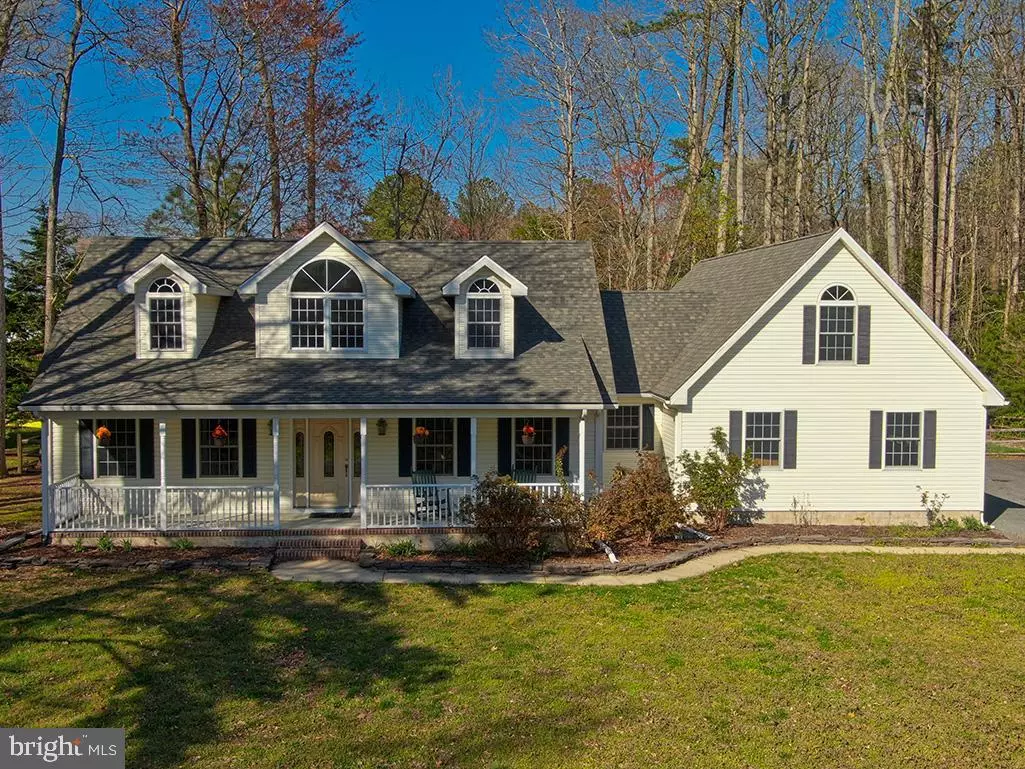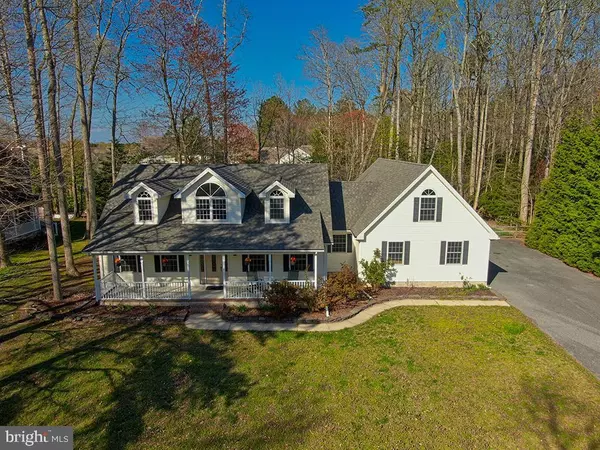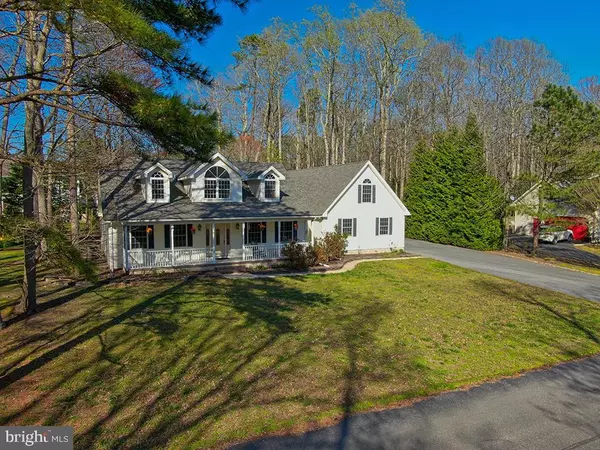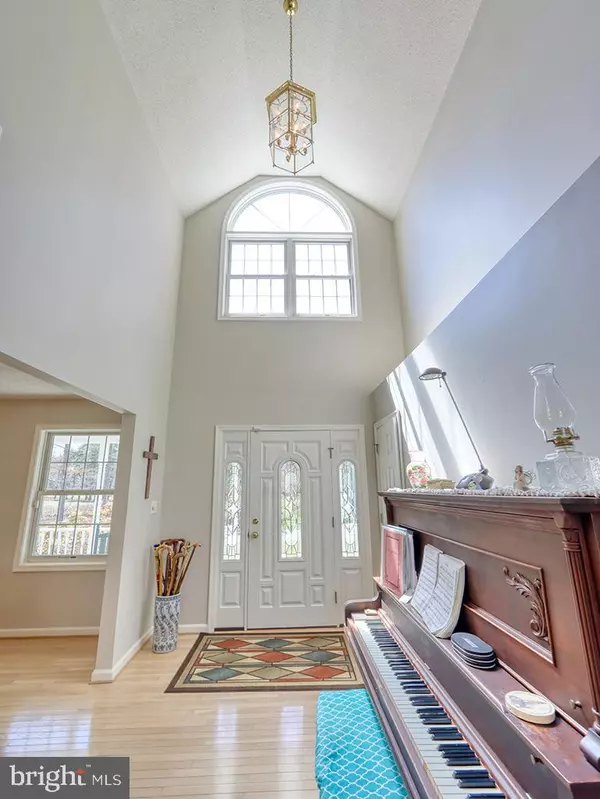$439,000
$449,000
2.2%For more information regarding the value of a property, please contact us for a free consultation.
21 FAIRWAY DR Rehoboth Beach, DE 19971
4 Beds
3 Baths
1,948 SqFt
Key Details
Sold Price $439,000
Property Type Single Family Home
Sub Type Detached
Listing Status Sold
Purchase Type For Sale
Square Footage 1,948 sqft
Price per Sqft $225
Subdivision Old Landing Woods
MLS Listing ID DESU156038
Sold Date 09/03/20
Style Cape Cod
Bedrooms 4
Full Baths 2
Half Baths 1
HOA Fees $25/ann
HOA Y/N Y
Abv Grd Liv Area 1,948
Originating Board BRIGHT
Year Built 2000
Annual Tax Amount $1,293
Tax Year 2019
Lot Size 0.350 Acres
Acres 0.35
Lot Dimensions 125.00 x 125.00
Property Description
Welcome to 21 Fairway Drive! This freshly painted, charming Cape Cod home features 4 bedrooms, 2.5 bathrooms, and just under 2,000 square feet of finished space. Situated on a 1/3-acre lot with a fenced yard and mature trees, this 1.5-level home allows for easy living. The main level offers a sprawling open-concept floor plan with a large kitchen, hardwood floors, vaulted ceilings, and stunning custom stone fireplace. Additionally, the first-floor master suite features hardwood floors, a walk-in closet, and a large bathroom with a separate stall shower, Jacuzzi soaking tub, and double-sink vanity. The two guest bedrooms on the opposite side of the home boast brand-new carpeting and share use of a full bath. The laundry area and powder room are also located on the main level. Upstairs, you will find a very large bonus room that could easily be used as a bedroom, office, or additional living space. The two-car garage includes a small workbench and shelving. Outdoor highlights include both a front porch overlooking a small pond as well as a private back deck perfect for watching wildlife or soaking up the sun. A new roof was installed in 2019. 2020 improvements include a new water heater, new sliding glass door, new carpet in the downstairs bedrooms, and new interior paint throughout the home. This home is perfect for all - it is handicap accessible and has a wheelchair ramp in the back of the house!The small community of Old Landing Woods consists of 42 homes tucked away along Old Landing Road. The HOA fee is only $300 per year!
Location
State DE
County Sussex
Area Lewes Rehoboth Hundred (31009)
Zoning MR 815
Rooms
Main Level Bedrooms 3
Interior
Interior Features Ceiling Fan(s), Breakfast Area, Carpet, Combination Kitchen/Living, Dining Area, Entry Level Bedroom, Floor Plan - Open, Kitchen - Eat-In, Primary Bath(s), Pantry, Bathroom - Soaking Tub, Bathroom - Stall Shower, Bathroom - Tub Shower, Walk-in Closet(s), Wood Floors
Hot Water Electric
Heating Forced Air
Cooling Central A/C
Flooring Carpet, Hardwood
Fireplaces Number 1
Fireplaces Type Screen, Corner, Gas/Propane, Stone
Equipment Range Hood, Refrigerator, Icemaker, Dishwasher, Disposal, Microwave, Washer, Dryer, Water Heater, Oven/Range - Gas
Furnishings No
Fireplace Y
Appliance Range Hood, Refrigerator, Icemaker, Dishwasher, Disposal, Microwave, Washer, Dryer, Water Heater, Oven/Range - Gas
Heat Source Propane - Leased
Laundry Main Floor
Exterior
Exterior Feature Deck(s), Porch(es)
Parking Features Garage Door Opener, Garage - Side Entry, Inside Access
Garage Spaces 8.0
Fence Split Rail
Utilities Available Propane
Water Access N
Roof Type Pitched,Architectural Shingle
Accessibility Level Entry - Main, Grab Bars Mod, Ramp - Main Level
Porch Deck(s), Porch(es)
Attached Garage 2
Total Parking Spaces 8
Garage Y
Building
Lot Description Cleared, Front Yard, Landscaping, Rear Yard
Story 1.5
Foundation Crawl Space
Sewer Public Sewer
Water Well
Architectural Style Cape Cod
Level or Stories 1.5
Additional Building Above Grade, Below Grade
New Construction N
Schools
School District Cape Henlopen
Others
HOA Fee Include Common Area Maintenance,Road Maintenance,Snow Removal
Senior Community No
Tax ID 334-18.00-173.00
Ownership Fee Simple
SqFt Source Assessor
Security Features Security System
Special Listing Condition Standard
Read Less
Want to know what your home might be worth? Contact us for a FREE valuation!

Our team is ready to help you sell your home for the highest possible price ASAP

Bought with Allison Stine • Northrop Realty





