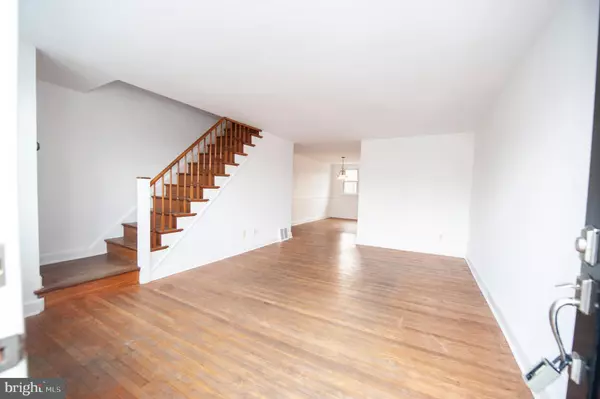$102,999
$115,000
10.4%For more information regarding the value of a property, please contact us for a free consultation.
310 WESTBROOK DR Clifton Heights, PA 19018
3 Beds
2 Baths
1,152 SqFt
Key Details
Sold Price $102,999
Property Type Townhouse
Sub Type Interior Row/Townhouse
Listing Status Sold
Purchase Type For Sale
Square Footage 1,152 sqft
Price per Sqft $89
Subdivision Westbrook Park
MLS Listing ID PADE505940
Sold Date 01/29/20
Style Colonial
Bedrooms 3
Full Baths 2
HOA Y/N N
Abv Grd Liv Area 1,152
Originating Board BRIGHT
Year Built 1949
Annual Tax Amount $5,253
Tax Year 2019
Lot Size 1,612 Sqft
Acres 0.04
Lot Dimensions 16.00 x 120.00
Property Description
The price is right for this Westbrook Park Townhome with three bedrooms, two full baths, and a finished basement. Enter the large living room and notice the hardwood floors reflecting an abundance of natural light that continues throughout. Head into the formal dining room with chair rail that opens to the eat in kitchen with plenty of cabinet and counter space. Upstairs offers a spacious master bedroom with hardwood floors, ceiling fan, and walk in closet. There is a shared hall bathroom with skylight. Two additional bedrooms with ceiling fans and hardwood floors complete the second floor. The finished basement features a full bath, laundry area, and outside exit to partial garage! Extra parking in the back driveway. Please call us for the 3D tour, Virtual Reality, Floor Plan and personalized website that we created especially for this home. Located close to public transportation, playgrounds, shopping, Philadelphia International Airport, major commuter highways, and the city of brotherly love, this Clifton Heights home is just waiting for you to move in!
Location
State PA
County Delaware
Area Upper Darby Twp (10416)
Zoning R
Rooms
Other Rooms Living Room, Dining Room, Primary Bedroom, Bedroom 2, Bedroom 3, Kitchen, Family Room, Full Bath
Basement Daylight, Full, Outside Entrance, Partially Finished, Connecting Stairway
Interior
Interior Features Breakfast Area, Carpet, Ceiling Fan(s), Combination Dining/Living, Dining Area, Floor Plan - Open, Kitchen - Eat-In, Kitchen - Table Space, Skylight(s), Stall Shower, Tub Shower, Wood Floors
Hot Water Natural Gas
Heating Forced Air
Cooling None
Flooring Carpet, Hardwood
Equipment Built-In Range, Dishwasher, Oven/Range - Gas
Furnishings No
Fireplace N
Appliance Built-In Range, Dishwasher, Oven/Range - Gas
Heat Source Natural Gas
Laundry Basement
Exterior
Utilities Available Cable TV, Phone
Waterfront N
Water Access N
Accessibility None
Garage N
Building
Story 3+
Foundation Concrete Perimeter
Sewer Public Sewer
Water Public
Architectural Style Colonial
Level or Stories 3+
Additional Building Above Grade, Below Grade
New Construction N
Schools
School District Upper Darby
Others
Senior Community No
Tax ID 16-13-03518-00
Ownership Fee Simple
SqFt Source Estimated
Acceptable Financing Conventional, Cash, FHA
Horse Property N
Listing Terms Conventional, Cash, FHA
Financing Conventional,Cash,FHA
Special Listing Condition Standard
Read Less
Want to know what your home might be worth? Contact us for a FREE valuation!

Our team is ready to help you sell your home for the highest possible price ASAP

Bought with Alexander Asnis • Market Force Realty






