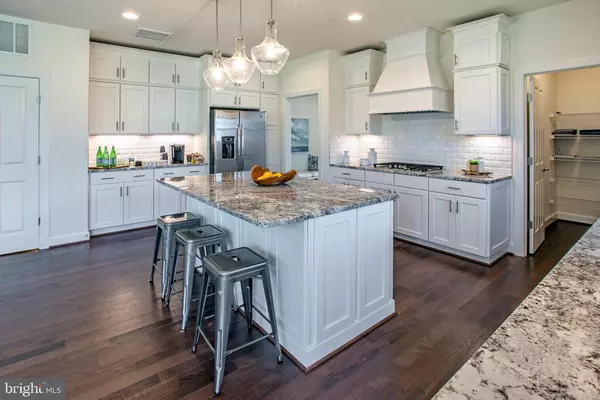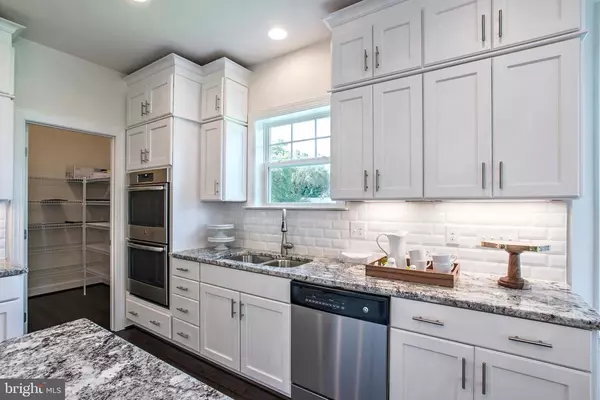$1,368,193
$1,369,900
0.1%For more information regarding the value of a property, please contact us for a free consultation.
7774 JULIA TAFT WAY Lorton, VA 22079
5 Beds
5 Baths
4,941 SqFt
Key Details
Sold Price $1,368,193
Property Type Single Family Home
Sub Type Detached
Listing Status Sold
Purchase Type For Sale
Square Footage 4,941 sqft
Price per Sqft $276
Subdivision Indian Springs Farm
MLS Listing ID VAFX1166088
Sold Date 05/28/21
Style Craftsman
Bedrooms 5
Full Baths 4
Half Baths 1
HOA Fees $140/mo
HOA Y/N Y
Abv Grd Liv Area 3,563
Originating Board BRIGHT
Year Built 2021
Annual Tax Amount $8,551
Tax Year 2020
Lot Size 3.849 Acres
Acres 3.85
Property Description
For Spring 2021 Delivery! Stunning Custom Home on Estate Lots in sought after Lorton, Virginia. LAST REMANING HOME SITE in private enclave of 8 homes. At just under 4 acres, this wooded lot provides privacy and one of a kind panoramic views. The MONROE features a front porch with stone details and a craftsman style exterior with a front wrap porch. The 5 ft. side extension provides an expansive main level with plenty of space and comfort. Featuring white shaker cabinets, hardwood flooring, two sided fireplace, luxury owners bathroom, and a finished basement, this one of a kind is contemporary, comfortable, and awaiting a new family to call home!
Location
State VA
County Fairfax
Zoning 110
Rooms
Other Rooms Living Room, Dining Room, Primary Bedroom, Sitting Room, Bedroom 2, Bedroom 3, Bedroom 4, Bedroom 5, Kitchen, Breakfast Room, Great Room, Laundry, Mud Room, Office, Recreation Room
Basement Fully Finished
Interior
Interior Features Wood Floors, Walk-in Closet(s), Recessed Lighting, Pantry, Primary Bath(s), Kitchen - Island, Crown Moldings, Family Room Off Kitchen, Floor Plan - Open, Formal/Separate Dining Room, Kitchen - Gourmet
Hot Water Natural Gas
Heating Forced Air, Zoned
Cooling Central A/C, Zoned
Flooring Hardwood, Carpet
Fireplaces Number 4
Fireplaces Type Double Sided
Equipment Built-In Microwave, Built-In Range, Dishwasher, Disposal, Oven/Range - Gas, Refrigerator
Furnishings No
Fireplace Y
Window Features Low-E
Appliance Built-In Microwave, Built-In Range, Dishwasher, Disposal, Oven/Range - Gas, Refrigerator
Heat Source Natural Gas
Laundry Upper Floor
Exterior
Garage Garage - Front Entry, Garage Door Opener
Garage Spaces 2.0
Water Access N
Roof Type Architectural Shingle
Accessibility None
Attached Garage 2
Total Parking Spaces 2
Garage Y
Building
Story 3
Sewer Septic Exists
Water Public
Architectural Style Craftsman
Level or Stories 3
Additional Building Above Grade, Below Grade
Structure Type 9'+ Ceilings
New Construction Y
Schools
School District Fairfax County Public Schools
Others
HOA Fee Include Lawn Maintenance,Trash
Senior Community No
Tax ID 1132 13 0003
Ownership Fee Simple
SqFt Source Assessor
Security Features Security System
Horse Property N
Special Listing Condition Standard
Read Less
Want to know what your home might be worth? Contact us for a FREE valuation!

Our team is ready to help you sell your home for the highest possible price ASAP

Bought with Chechena M Thurston-Furlow • Career Properties, Inc.






