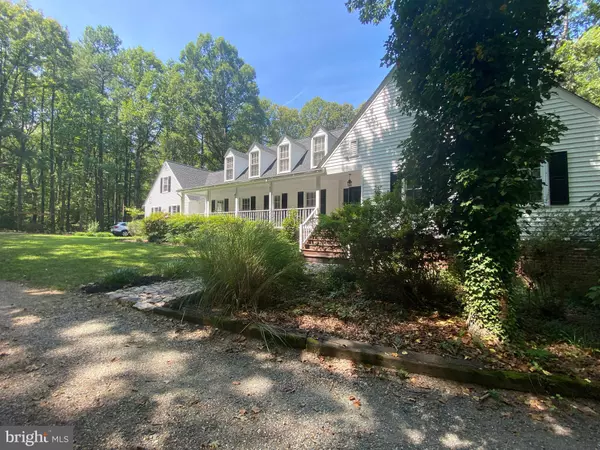$465,000
$479,000
2.9%For more information regarding the value of a property, please contact us for a free consultation.
17193 WHITE PINE RD Beaverdam, VA 23015
4 Beds
4 Baths
10.74 Acres Lot
Key Details
Sold Price $465,000
Property Type Single Family Home
Sub Type Detached
Listing Status Sold
Purchase Type For Sale
Subdivision Little River Estates
MLS Listing ID VAHA100980
Sold Date 10/30/20
Style Cape Cod
Bedrooms 4
Full Baths 2
Half Baths 2
HOA Fees $50/qua
HOA Y/N Y
Originating Board BRIGHT
Year Built 1989
Annual Tax Amount $3,312
Tax Year 2019
Lot Size 10.740 Acres
Acres 10.74
Property Description
Incredible two story home sitting on 10.74 acres in Little River Estates. Four bedrooms with two full and two half bathrooms. Master bedroom and master bathroom on the first floor. Enter to a lovely foyer and there is a formal living room and dining room to your left and circle around to a large kitchen with island and a large breakfast nook area with a bay window looking out into the fenced backyard. The family room has a wood burning fireplace and built in shelves. As you head upstairs you will find three full bedrooms and an additional bonus room that can be used as a game room, extra family room, additional fifth bedroom or just that extra bonus room for privacy. The house has great features like hardwood floors, some exposed beam ceiling, wainscoting and recessed lighting. There is a screened in porch on the back deck. The master bedroom also has direct entry to the deck. There is a two car attached garage. Vinyl siding. Landscaped yard. Surrounded by wonderful hardwoods. Large front porch with rockers for that quiet evening visit.
Location
State VA
County Hanover
Zoning A-1
Rooms
Main Level Bedrooms 1
Interior
Interior Features Breakfast Area, Carpet, Ceiling Fan(s), Crown Moldings, Entry Level Bedroom, Exposed Beams, Family Room Off Kitchen, Formal/Separate Dining Room, Kitchen - Island, Primary Bath(s), Recessed Lighting, Upgraded Countertops, Wainscotting, Walk-in Closet(s)
Hot Water Electric
Heating Heat Pump(s)
Cooling Zoned, Central A/C
Flooring Hardwood, Carpet, Laminated
Fireplaces Number 1
Fireplaces Type Wood, Stone
Fireplace Y
Heat Source Electric
Laundry Main Floor
Exterior
Exterior Feature Porch(es), Deck(s), Screened
Garage Garage Door Opener
Garage Spaces 2.0
Fence Rear
Waterfront N
Water Access N
View Trees/Woods
Roof Type Shingle
Accessibility None
Porch Porch(es), Deck(s), Screened
Attached Garage 2
Total Parking Spaces 2
Garage Y
Building
Story 2
Sewer On Site Septic
Water Well
Architectural Style Cape Cod
Level or Stories 2
Additional Building Above Grade, Below Grade
Structure Type 9'+ Ceilings,Beamed Ceilings
New Construction N
Schools
Elementary Schools Beaverdam
School District Hanover County Public Schools
Others
HOA Fee Include Road Maintenance
Senior Community No
Tax ID 7854-83-3319
Ownership Fee Simple
SqFt Source Assessor
Special Listing Condition Standard
Read Less
Want to know what your home might be worth? Contact us for a FREE valuation!

Our team is ready to help you sell your home for the highest possible price ASAP

Bought with Non Member • Non Subscribing Office






