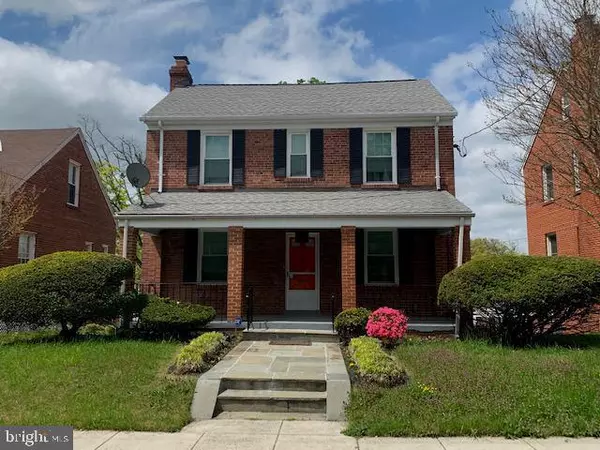$670,000
$669,000
0.1%For more information regarding the value of a property, please contact us for a free consultation.
6420 2ND PL NW Washington, DC 20012
3 Beds
2 Baths
1,901 SqFt
Key Details
Sold Price $670,000
Property Type Single Family Home
Sub Type Detached
Listing Status Sold
Purchase Type For Sale
Square Footage 1,901 sqft
Price per Sqft $352
Subdivision Chillum
MLS Listing ID DCDC466646
Sold Date 07/02/20
Style Colonial
Bedrooms 3
Full Baths 2
HOA Y/N N
Abv Grd Liv Area 1,334
Originating Board BRIGHT
Year Built 1936
Annual Tax Amount $2,006
Tax Year 2019
Lot Size 5,115 Sqft
Acres 0.12
Lot Dimensions 5115 sq. feet
Property Description
Welcome to this charming detached colonial on a quiet street . Inviting front porch and ample street parking. This charming, solid brick home sits on a large fenced lot perfect for outdoor living with enough space for optional parking spaces. Inviting living room with a wood burning fireplace with a mantle and new carpet; nice dining room too! Upper level offers three bedrooms with hardwood floors and ample closets. Large walk-up attic can be used for lots of storage. Three bedrooms and 2 full bathrooms. The bright eat-in kitchen gives access via a newly built stairway to the backyard. New windows have been installed. The lower level features new hardwood flooring and new sliding glass door that opens for walkout into the backyard-perfect set up for parties! Lower level features a laundry room, recreation room with built in bookcase. Home is sold AS IS and is in great condition--solidly built--with a little TLC you can make this your home! Minutes to redline metro, buses, restaurants, retail entertainment, fitness centers and more. Quick commute to downtown DC! Won't last long!
Location
State DC
County Washington
Zoning 12
Direction Northwest
Rooms
Other Rooms Living Room, Dining Room, Primary Bedroom, Bedroom 2, Kitchen, Breakfast Room, Bedroom 1, Laundry, Recreation Room, Bathroom 1, Bathroom 2, Attic
Basement Daylight, Partial, Partially Finished, Walkout Level, Rear Entrance
Interior
Interior Features Carpet, Combination Kitchen/Dining, Dining Area, Formal/Separate Dining Room, Crown Moldings, Breakfast Area, Window Treatments, Wood Floors, Tub Shower, Ceiling Fan(s)
Hot Water Natural Gas
Heating Radiator
Cooling Ceiling Fan(s), Multi Units, Wall Unit
Flooring Hardwood, Carpet, Ceramic Tile
Fireplaces Number 1
Fireplaces Type Brick, Mantel(s), Screen
Equipment Dishwasher, Dryer - Electric, Disposal, Oven/Range - Gas, Washer, Water Heater, Water Heater - High-Efficiency, Refrigerator, Oven/Range - Electric, Microwave, Icemaker
Furnishings No
Fireplace Y
Window Features Double Pane,Insulated,Screens,Sliding
Appliance Dishwasher, Dryer - Electric, Disposal, Oven/Range - Gas, Washer, Water Heater, Water Heater - High-Efficiency, Refrigerator, Oven/Range - Electric, Microwave, Icemaker
Heat Source Natural Gas
Laundry Lower Floor
Exterior
Exterior Feature Porch(es), Brick
Fence Chain Link
Utilities Available Cable TV Available, Fiber Optics Available, Electric Available, Natural Gas Available, Water Available
Amenities Available None
Water Access N
View City, Street
Roof Type Shingle,Slate
Street Surface Paved
Accessibility None
Porch Porch(es), Brick
Road Frontage City/County
Garage N
Building
Lot Description Front Yard, Landscaping, Rear Yard
Story 3
Foundation Slab, Brick/Mortar
Sewer Public Septic, Public Sewer
Water Public
Architectural Style Colonial
Level or Stories 3
Additional Building Above Grade, Below Grade
Structure Type Dry Wall
New Construction N
Schools
Middle Schools Takoma Education Center
High Schools Coolidge
School District District Of Columbia Public Schools
Others
Pets Allowed Y
HOA Fee Include None
Senior Community No
Tax ID 3344//0112
Ownership Fee Simple
SqFt Source Assessor
Security Features Main Entrance Lock,Carbon Monoxide Detector(s),Security System,Electric Alarm
Acceptable Financing Conventional, Cash
Horse Property N
Listing Terms Conventional, Cash
Financing Conventional,Cash
Special Listing Condition Standard
Pets Description No Pet Restrictions
Read Less
Want to know what your home might be worth? Contact us for a FREE valuation!

Our team is ready to help you sell your home for the highest possible price ASAP

Bought with Thomas K Paolini • Redfin Corp






