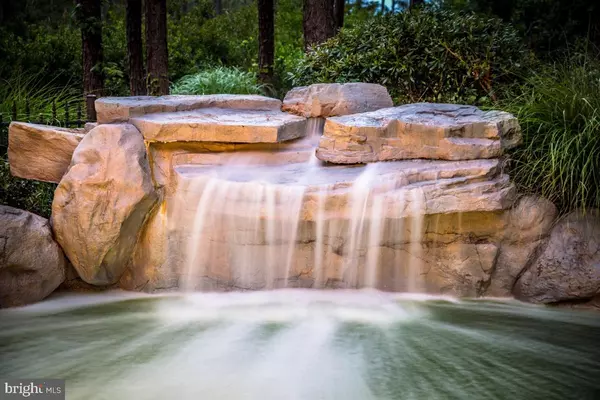$719,900
$719,900
For more information regarding the value of a property, please contact us for a free consultation.
12527 OCEAN REEF DR Berlin, MD 21811
6 Beds
5 Baths
4,567 SqFt
Key Details
Sold Price $719,900
Property Type Single Family Home
Sub Type Detached
Listing Status Sold
Purchase Type For Sale
Square Footage 4,567 sqft
Price per Sqft $157
Subdivision Ocean Reef
MLS Listing ID MDWO115022
Sold Date 09/15/20
Style Contemporary
Bedrooms 6
Full Baths 4
Half Baths 1
HOA Fees $50/ann
HOA Y/N Y
Abv Grd Liv Area 4,567
Originating Board BRIGHT
Year Built 2002
Annual Tax Amount $5,321
Tax Year 2020
Lot Size 1.600 Acres
Acres 1.6
Lot Dimensions 0.00 x 0.00
Property Description
Stunning coastal 6BR/4.5BA home hits the market in the exclusive neighborhood of Ocean Reef in highly desirable west Ocean City! This dream home is on 1.6 acres with a custom saltwater pool with waterfall. The setting is perfect for entertaining family and friends. Relax by the pool in the summer or sit by the large custom outdoor fireplace in the fall, and there is a large deck off the kitchen for crab feasts and barbeques. The outdoor space truly makes this home a private oasis. As you walk through the front door of this luxurious home you will immediately love the open floor plan. The dining area flows to the kitchen and breakfast area, and then into the family room. The chef in your family is sure to love the fabulous gourmet kitchen with upgrades, including granite counter tops, custom cabinets, large center island, and custom lighting and flooring. The family room is spacious and you will love its ambience while relaxing by the gas fireplace in the fall and winter. There is a dining area off the family room as well for family get togethers. On the first floor there is also a spacious bedroom with large custom bath perfect as an in-law suite or first floor guest suite. On the 2nd floor you will find a luxurious master suite like no other! The oversized master suite comes complete with another gas fireplace, sitting area, custom bath retreat and custom his and her closets. The additional bedrooms and baths are all large making this the perfect home for your family. Additional features in this home include: oversized 3 car garage, hardwood floors, custom tile floors, crown molding, custom window treatments, built-ins, outside shower, and the list goes on and on. This home is approximately 1.5 miles to the Ocean City beach, less than 6 miles to 6 golf courses, 1 mile to the Ocean City airport, 10.5 miles to Assateague Island, 1.5 miles to Sunset Marina, and less than 2 miles to fabulous restaurants and shopping . You and your family and friends are sure to make memories to last a lifetime here! Come take a look today before this incredible home is SOLD!
Location
State MD
County Worcester
Area West Ocean City (85)
Zoning R-5
Rooms
Main Level Bedrooms 1
Interior
Interior Features Chair Railings, Crown Moldings, Upgraded Countertops, Walk-in Closet(s), WhirlPool/HotTub, Window Treatments, Kitchen - Island, Primary Bath(s), Built-Ins, Combination Kitchen/Living, Dining Area, Entry Level Bedroom, Family Room Off Kitchen, Floor Plan - Open, Kitchen - Gourmet, Laundry Chute, Stall Shower, Wainscotting
Hot Water Tankless
Heating Heat Pump(s), Zoned, Forced Air
Cooling Central A/C
Flooring Hardwood, Carpet, Ceramic Tile
Fireplaces Number 2
Fireplaces Type Gas/Propane, Screen
Equipment Dishwasher, Disposal, Dryer, Icemaker, Microwave, Oven/Range - Electric, Refrigerator, Washer, Stainless Steel Appliances
Furnishings No
Fireplace Y
Window Features Insulated,Screens
Appliance Dishwasher, Disposal, Dryer, Icemaker, Microwave, Oven/Range - Electric, Refrigerator, Washer, Stainless Steel Appliances
Heat Source Natural Gas
Laundry Main Floor
Exterior
Exterior Feature Deck(s), Porch(es)
Parking Features Garage - Side Entry, Oversized
Garage Spaces 10.0
Pool In Ground, Saltwater
Utilities Available Cable TV
Water Access N
Roof Type Asphalt
Accessibility None
Porch Deck(s), Porch(es)
Road Frontage Public
Attached Garage 3
Total Parking Spaces 10
Garage Y
Building
Lot Description Trees/Wooded
Story 2
Foundation Block
Sewer Public Sewer
Water Public
Architectural Style Contemporary
Level or Stories 2
Additional Building Above Grade, Below Grade
New Construction N
Schools
Elementary Schools Ocean City
Middle Schools Stephen Decatur
High Schools Stephen Decatur
School District Worcester County Public Schools
Others
Senior Community No
Tax ID 10-373344
Ownership Fee Simple
SqFt Source Assessor
Security Features Sprinkler System - Indoor
Acceptable Financing Cash, Conventional
Listing Terms Cash, Conventional
Financing Cash,Conventional
Special Listing Condition Standard
Read Less
Want to know what your home might be worth? Contact us for a FREE valuation!

Our team is ready to help you sell your home for the highest possible price ASAP

Bought with Nancy Reither • Coldwell Banker Residential Brokerage






