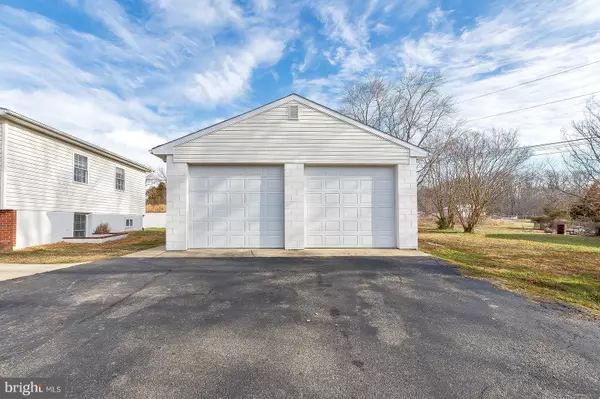$359,000
$359,000
For more information regarding the value of a property, please contact us for a free consultation.
7120 GLEN ALBIN RD La Plata, MD 20646
4 Beds
3 Baths
2,108 SqFt
Key Details
Sold Price $359,000
Property Type Single Family Home
Sub Type Detached
Listing Status Sold
Purchase Type For Sale
Square Footage 2,108 sqft
Price per Sqft $170
Subdivision None Available
MLS Listing ID MDCH210840
Sold Date 03/24/20
Style Split Level
Bedrooms 4
Full Baths 2
Half Baths 1
HOA Y/N N
Abv Grd Liv Area 2,108
Originating Board BRIGHT
Year Built 1967
Annual Tax Amount $4,185
Tax Year 2020
Lot Size 1.520 Acres
Acres 1.52
Property Description
Beautiful, quite, updated, open, hardwood floors, loads of space and great for entertaining on a quite lot. Home features many updates and system upgrades. The open updated kitchen is connected to a warm and inviting family room. Sit by the wood stove or go out on the patio and pergola to enjoy the lot. Want a garden, this one has all the room you need in the front or back. spread out and only a few homes next to this one for seclusion and privacy. Home has had the Oil tank replaced by professional at Burch Oil. The crawl space was encapsulated and upgraded with 200 ft of french drain as well. All gutters are buried and rout to the road. Come and see this one before it is gone.
Location
State MD
County Charles
Zoning RC
Rooms
Basement Partial, Fully Finished
Interior
Interior Features Dining Area, Combination Kitchen/Dining, Family Room Off Kitchen, Floor Plan - Open, Kitchen - Efficiency, Kitchen - Table Space, Walk-in Closet(s), Wood Floors
Hot Water Electric
Heating Heat Pump - Oil BackUp
Cooling Central A/C
Fireplaces Number 1
Fireplaces Type Brick, Free Standing
Equipment Built-In Microwave, Dishwasher, Stove, Refrigerator
Fireplace Y
Appliance Built-In Microwave, Dishwasher, Stove, Refrigerator
Heat Source Oil
Exterior
Garage Garage - Front Entry, Oversized, Garage Door Opener
Garage Spaces 2.0
Waterfront N
Water Access N
Roof Type Asphalt
Accessibility None
Total Parking Spaces 2
Garage Y
Building
Lot Description Cleared, Front Yard, Level, Open, Rural
Story 3+
Sewer Septic Exists
Water Well
Architectural Style Split Level
Level or Stories 3+
Additional Building Above Grade, Below Grade
Structure Type Dry Wall
New Construction N
Schools
School District Charles County Public Schools
Others
Senior Community No
Tax ID 0901012193
Ownership Fee Simple
SqFt Source Assessor
Acceptable Financing Cash, Conventional, FHA, VA, Other
Horse Property N
Listing Terms Cash, Conventional, FHA, VA, Other
Financing Cash,Conventional,FHA,VA,Other
Special Listing Condition Standard
Read Less
Want to know what your home might be worth? Contact us for a FREE valuation!

Our team is ready to help you sell your home for the highest possible price ASAP

Bought with Michele Posey • RE/MAX 100






