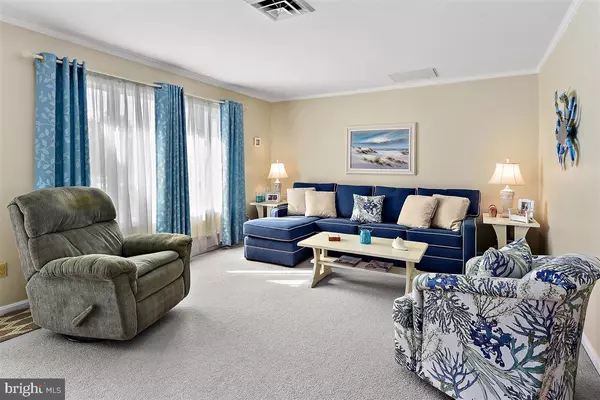$271,000
$294,000
7.8%For more information regarding the value of a property, please contact us for a free consultation.
36748 BLUEWATER RUN W Selbyville, DE 19975
3 Beds
2 Baths
1,400 SqFt
Key Details
Sold Price $271,000
Property Type Single Family Home
Sub Type Detached
Listing Status Sold
Purchase Type For Sale
Square Footage 1,400 sqft
Price per Sqft $193
Subdivision Keenwick Sound
MLS Listing ID DESU162690
Sold Date 10/13/20
Style Ranch/Rambler
Bedrooms 3
Full Baths 2
HOA Fees $29/ann
HOA Y/N Y
Abv Grd Liv Area 1,400
Originating Board BRIGHT
Year Built 1992
Annual Tax Amount $696
Tax Year 2019
Lot Size 10,454 Sqft
Acres 0.24
Lot Dimensions 52.00 x 125.00
Property Description
Lovingly maintained 3 bedroom 2 full bath single level home in sought after Keenwick Sound. The community boat ramp allows easy access to all that Fenwick Island and Ocean City have to offer. Fishing, sandbar fun, dining, and so much more right in the Assawoman Bay. Quick drive to the beach in less than 4 miles. This home boasts a large living room and sunroom with lots of natural light to fill the space . The property has been upgraded recently with a conditioned crawl space and paint. The two car garage has a toilet and space to allow the addition of a full bathroom or shower. You will also enjoy the community pool, shuffleboard, and bocce ball courts. Only front left corner of lot is in the flood zone. House and remaining part of property in not in a flood zone. Seller is not required to carry flood insurance.
Location
State DE
County Sussex
Area Baltimore Hundred (31001)
Zoning MR
Direction Northwest
Rooms
Main Level Bedrooms 3
Interior
Interior Features Attic, Combination Kitchen/Dining, Ceiling Fan(s), Entry Level Bedroom, Primary Bath(s), Solar Tube(s), Tub Shower, Upgraded Countertops, Window Treatments
Hot Water Electric
Heating Heat Pump(s)
Cooling Central A/C
Flooring Carpet, Vinyl
Equipment Built-In Microwave, Cooktop, Disposal, Dishwasher, Dryer, Water Heater, Washer, Stainless Steel Appliances, Refrigerator, Oven - Wall, Microwave
Furnishings No
Appliance Built-In Microwave, Cooktop, Disposal, Dishwasher, Dryer, Water Heater, Washer, Stainless Steel Appliances, Refrigerator, Oven - Wall, Microwave
Heat Source Electric
Laundry Has Laundry
Exterior
Garage Garage - Side Entry, Garage Door Opener
Garage Spaces 6.0
Amenities Available Pool - Outdoor, Club House, Shuffleboard
Waterfront N
Water Access Y
Accessibility Doors - Swing In
Attached Garage 2
Total Parking Spaces 6
Garage Y
Building
Lot Description Cleared, Corner, Landscaping, Level
Story 1
Foundation Crawl Space
Sewer Public Sewer
Water Public
Architectural Style Ranch/Rambler
Level or Stories 1
Additional Building Above Grade, Below Grade
Structure Type Dry Wall
New Construction N
Schools
Elementary Schools Phillip C. Showell
Middle Schools Selbyville
High Schools Sussex Central
School District Indian River
Others
HOA Fee Include Road Maintenance,Common Area Maintenance
Senior Community No
Tax ID 533-19.00-686.00
Ownership Fee Simple
SqFt Source Assessor
Acceptable Financing Cash, Conventional, USDA, FHA, VA
Listing Terms Cash, Conventional, USDA, FHA, VA
Financing Cash,Conventional,USDA,FHA,VA
Special Listing Condition Standard
Read Less
Want to know what your home might be worth? Contact us for a FREE valuation!

Our team is ready to help you sell your home for the highest possible price ASAP

Bought with KIM BOWDEN • Patterson-Schwartz-OceanView






