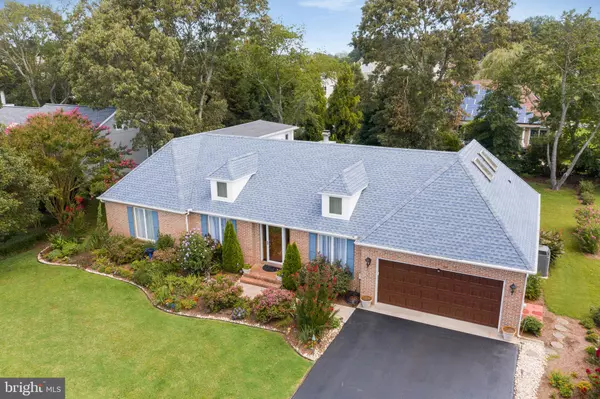$544,900
$544,900
For more information regarding the value of a property, please contact us for a free consultation.
11 W BUCKINGHAM DR Rehoboth Beach, DE 19971
4 Beds
3 Baths
2,373 SqFt
Key Details
Sold Price $544,900
Property Type Single Family Home
Sub Type Detached
Listing Status Sold
Purchase Type For Sale
Square Footage 2,373 sqft
Price per Sqft $229
Subdivision Rehoboth Beach Yacht And Cc
MLS Listing ID DESU167118
Sold Date 10/08/20
Style Contemporary
Bedrooms 4
Full Baths 3
HOA Fees $14/ann
HOA Y/N Y
Abv Grd Liv Area 2,373
Originating Board BRIGHT
Year Built 1988
Annual Tax Amount $2,139
Tax Year 2020
Lot Size 0.340 Acres
Acres 0.34
Lot Dimensions 100x150
Property Description
Visit this home virtually: http://www.vht.com/434098235/IDXS - The best a beach home has to offer and priced below appraised value! Welcome to 11 W Buckingham Drive in the sought-after community of Rehoboth Beach Yacht and Country Club located less than 2 miles from the beach! This home features modern, open, single-floor living with second floor space to expand and grow, not to mention a large, flat lot with a backyard ready for that in-ground swimming pool! Pride of ownership is obvious as you enter into the bright, open foyer flanked by the formal living room on your left and formal dining room on your right. Make your way down the center hall into the welcoming family room with a vaulted ceiling, wood-burning fireplace and a double set of sliders leading to the beautiful 22 x 15 enclosed patio. The family room is open to the large updated kitchen which will lead you to the breakfast room and main-level laundry/mud room. As you continue exploring the 1st floor, you will find 2 guest bedrooms and a full guest bath as well as a large, quiet master bedroom with en-suite bath. The 4th bedroom is found upstairs with the adjoining 3rd full bath! Here you will also find 2 large attic storage rooms which can be converted to even more living space! Updates? Yes! Roof: 7 years old; Heating: 6 years old; Central Air Conditioning: 6 years old; Kitchen: granite countertops and tile backsplash, ceramic tile floor and stainless steel appliances; Exterior: new garage door, new asphalt driveway, new Pella entry and storm doors, freshly painted shutters, and gorgeous landscaping all around! 1 Year Home Warranty Provided by the Seller!
Location
State DE
County Sussex
Area Lewes Rehoboth Hundred (31009)
Zoning MR
Direction Southwest
Rooms
Other Rooms Living Room, Dining Room, Primary Bedroom, Bedroom 2, Bedroom 3, Bedroom 4, Kitchen, Family Room, Breakfast Room, Sun/Florida Room, Laundry, Bathroom 2, Bathroom 3, Primary Bathroom
Main Level Bedrooms 3
Interior
Interior Features Attic, Breakfast Area, Carpet, Ceiling Fan(s), Entry Level Bedroom, Family Room Off Kitchen, Flat, Floor Plan - Open, Formal/Separate Dining Room, Pantry, Primary Bath(s), Recessed Lighting, Upgraded Countertops
Hot Water Electric
Heating Forced Air
Cooling Central A/C
Flooring Carpet, Ceramic Tile
Fireplaces Number 1
Fireplaces Type Wood
Equipment Built-In Microwave, Dishwasher, Disposal, Dryer, Extra Refrigerator/Freezer, Oven - Single, Refrigerator, Stainless Steel Appliances, Stove, Washer, Water Heater
Fireplace Y
Appliance Built-In Microwave, Dishwasher, Disposal, Dryer, Extra Refrigerator/Freezer, Oven - Single, Refrigerator, Stainless Steel Appliances, Stove, Washer, Water Heater
Heat Source Electric
Laundry Main Floor
Exterior
Exterior Feature Patio(s), Enclosed, Roof, Screened
Parking Features Garage - Front Entry
Garage Spaces 6.0
Water Access N
Roof Type Asphalt
Accessibility None
Porch Patio(s), Enclosed, Roof, Screened
Attached Garage 2
Total Parking Spaces 6
Garage Y
Building
Lot Description Front Yard, Landscaping, Level, Rear Yard, Trees/Wooded
Story 2
Sewer Public Sewer
Water Public
Architectural Style Contemporary
Level or Stories 2
Additional Building Above Grade, Below Grade
Structure Type Dry Wall,Vaulted Ceilings
New Construction N
Schools
High Schools Cape Henlopen
School District Cape Henlopen
Others
HOA Fee Include Common Area Maintenance,Snow Removal
Senior Community No
Tax ID 334-19.00-984.00
Ownership Fee Simple
SqFt Source Estimated
Horse Property N
Special Listing Condition Standard
Read Less
Want to know what your home might be worth? Contact us for a FREE valuation!

Our team is ready to help you sell your home for the highest possible price ASAP

Bought with TRACY J. KELLEY • Jack Lingo - Rehoboth






