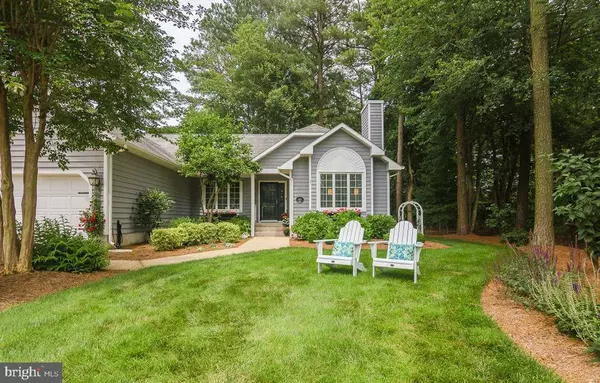$420,000
$430,000
2.3%For more information regarding the value of a property, please contact us for a free consultation.
303 DRAKE DR Bethany Beach, DE 19930
3 Beds
2 Baths
1,648 SqFt
Key Details
Sold Price $420,000
Property Type Single Family Home
Sub Type Detached
Listing Status Sold
Purchase Type For Sale
Square Footage 1,648 sqft
Price per Sqft $254
Subdivision Salt Pond
MLS Listing ID DESU156432
Sold Date 06/17/20
Style Ranch/Rambler
Bedrooms 3
Full Baths 2
HOA Fees $151/ann
HOA Y/N Y
Abv Grd Liv Area 1,648
Originating Board BRIGHT
Year Built 1993
Annual Tax Amount $927
Tax Year 2019
Lot Size 9,148 Sqft
Acres 0.21
Lot Dimensions 70.00 x 120.00
Property Description
This home offers relaxed, serene living just minutes from the beach.This distinctive property is quintessential coastal cottage living nestled among mature trees and overlooking the pristine 12th green of the Salt Pond Golf Course. Nearly every inch of this 1650 square foot home has been upgraded in the last 6 years to evoke quality and comfort. Upgrades include new flooring and fresh paint throughout the entire home, a new kitchen, updated bathrooms, custom finishes and outdoor shower. This is single-level living at its finest - the 3 bedroom and 2 full bathroom home with beach cottage-inspired facade exudes warmth in grey and white with landscaping designed to bloom from early spring to late fall .Upon entry, one is welcomed by forest views and large open areas, including a family room with wood-burning fireplace, large kitchen with granite countertops and stainless steel appliances, a large dining room, and a screened porch with a new composite deck. This cozy coastal community comes with easy access to walking trails, bike paths, and county parks, and includes a fitness center, indoor and outdoor pools, basketball and pickleball, shuffleboard, volleyball, kid s playground, and kayak launch areas. All in a golf course community that offers quick access to the beach via Fred Hudson Rd as well as a large year round community.
Location
State DE
County Sussex
Area Baltimore Hundred (31001)
Zoning MR 1129
Rooms
Main Level Bedrooms 3
Interior
Interior Features Attic, Breakfast Area, Ceiling Fan(s), Combination Kitchen/Dining, Family Room Off Kitchen, Kitchen - Eat-In, Kitchen - Island, Kitchen - Table Space, Primary Bath(s), Recessed Lighting, Upgraded Countertops
Hot Water Electric
Heating Heat Pump(s)
Cooling Central A/C
Flooring Carpet, Ceramic Tile, Laminated
Fireplaces Number 1
Fireplaces Type Wood
Equipment Built-In Microwave, Dishwasher, Disposal, Dryer - Electric, Exhaust Fan, Extra Refrigerator/Freezer, Oven/Range - Electric, Refrigerator, Stainless Steel Appliances, Washer, Water Heater
Furnishings No
Fireplace Y
Appliance Built-In Microwave, Dishwasher, Disposal, Dryer - Electric, Exhaust Fan, Extra Refrigerator/Freezer, Oven/Range - Electric, Refrigerator, Stainless Steel Appliances, Washer, Water Heater
Heat Source Electric
Laundry Main Floor
Exterior
Exterior Feature Porch(es), Deck(s), Screened
Garage Garage - Front Entry
Garage Spaces 2.0
Utilities Available Cable TV Available, Electric Available, Phone Available, Water Available
Amenities Available Basketball Courts, Club House, Common Grounds, Exercise Room, Golf Course, Golf Club, Golf Course Membership Available, Jog/Walk Path, Pool - Indoor, Pool - Outdoor, Shuffleboard, Swimming Pool, Tot Lots/Playground, Volleyball Courts, Water/Lake Privileges
Waterfront N
Water Access N
Roof Type Architectural Shingle
Accessibility None
Porch Porch(es), Deck(s), Screened
Attached Garage 2
Total Parking Spaces 2
Garage Y
Building
Story 1
Foundation Crawl Space
Sewer Public Septic, Public Sewer
Water Public
Architectural Style Ranch/Rambler
Level or Stories 1
Additional Building Above Grade, Below Grade
New Construction N
Schools
Elementary Schools Lord Baltimore
Middle Schools Selbyville
High Schools Indian River
School District Indian River
Others
Pets Allowed Y
HOA Fee Include Common Area Maintenance,Health Club,Management,Pool(s),Reserve Funds,Road Maintenance,Snow Removal,Trash
Senior Community No
Tax ID 134-13.00-1437.00
Ownership Fee Simple
SqFt Source Estimated
Horse Property N
Special Listing Condition Standard
Pets Description No Pet Restrictions
Read Less
Want to know what your home might be worth? Contact us for a FREE valuation!

Our team is ready to help you sell your home for the highest possible price ASAP

Bought with Katherine A Panco • Berkshire Hathaway HomeServices PenFed Realty






