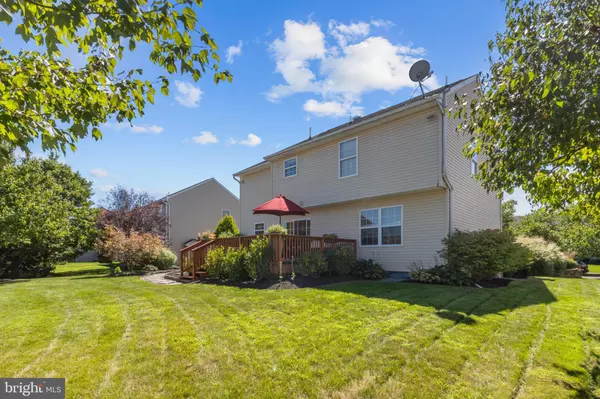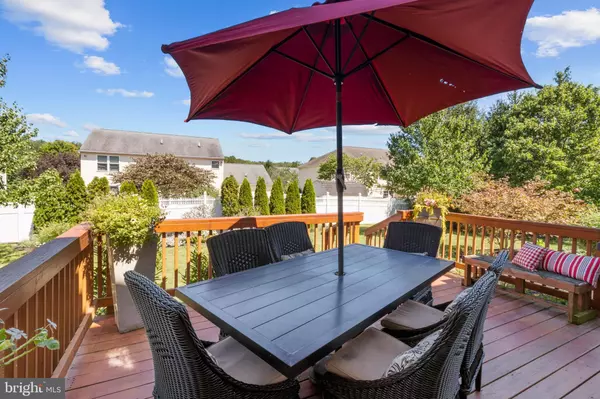$385,000
$375,000
2.7%For more information regarding the value of a property, please contact us for a free consultation.
109 ASPEN DR Sellersville, PA 18960
3 Beds
3 Baths
2,068 SqFt
Key Details
Sold Price $385,000
Property Type Single Family Home
Sub Type Detached
Listing Status Sold
Purchase Type For Sale
Square Footage 2,068 sqft
Price per Sqft $186
Subdivision Providence
MLS Listing ID PABU504384
Sold Date 10/02/20
Style Colonial
Bedrooms 3
Full Baths 2
Half Baths 1
HOA Fees $50/mo
HOA Y/N Y
Abv Grd Liv Area 1,652
Originating Board BRIGHT
Year Built 2001
Annual Tax Amount $5,207
Tax Year 2020
Lot Size 10,367 Sqft
Acres 0.24
Lot Dimensions 77.00 x 125.00
Property Description
Welcome to this delightful single family home in the award winning Pennridge School District. This 3 bedroom 2.5 bath home includes a spacious 2 car garage complete with epoxy floor paint. Entering this home through the welcoming front porch you are immediately drawn in by its charm. The first level offers a large living room, dining room, powder room and an updated kitchen complete with painted white cabinets, stainless steel appliances and granite counter tops. Upstairs you will find two generously sized bedrooms serviced by a hall bath and conveniently located laundry closet. The sizable owners retreat features 3 closets and a bright and clean bathroom with double vanity, stall shower and soaking tub. The finished lower level provides ample flex space, providing for additional living, office or play space! The exterior features an oversized deck, level lot and lush landscaping. Schedule your appointment today and make this lovely home yours!
Location
State PA
County Bucks
Area West Rockhill Twp (10152)
Zoning SR
Rooms
Other Rooms Living Room, Dining Room, Primary Bedroom, Bedroom 2, Bedroom 3, Kitchen, Family Room
Basement Full
Interior
Interior Features Breakfast Area, Carpet, Ceiling Fan(s), Dining Area, Kitchen - Eat-In, Primary Bath(s), Recessed Lighting, Stall Shower, Soaking Tub
Hot Water Propane
Heating Forced Air
Cooling Central A/C
Fireplace N
Heat Source Propane - Leased
Laundry Upper Floor
Exterior
Exterior Feature Deck(s)
Garage Garage - Front Entry, Inside Access
Garage Spaces 4.0
Waterfront N
Water Access N
Accessibility None
Porch Deck(s)
Attached Garage 2
Total Parking Spaces 4
Garage Y
Building
Story 2
Sewer Public Sewer
Water Public
Architectural Style Colonial
Level or Stories 2
Additional Building Above Grade, Below Grade
New Construction N
Schools
Elementary Schools Sellersville
Middle Schools Pennridge South
High Schools Pennridge
School District Pennridge
Others
HOA Fee Include Trash,Other
Senior Community No
Tax ID 52-026-135
Ownership Fee Simple
SqFt Source Assessor
Special Listing Condition Standard
Read Less
Want to know what your home might be worth? Contact us for a FREE valuation!

Our team is ready to help you sell your home for the highest possible price ASAP

Bought with Brian P Gunn • Keller Williams Real Estate-Langhorne






