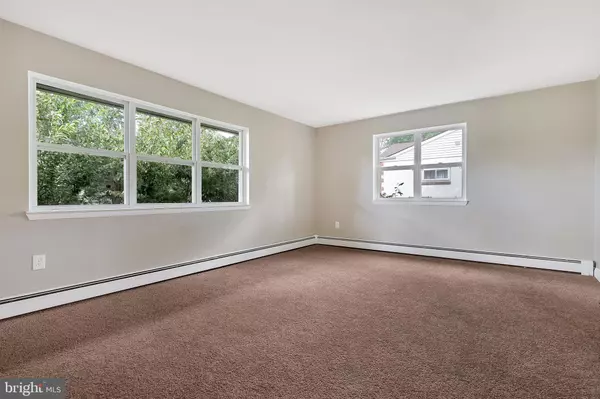$207,750
$198,750
4.5%For more information regarding the value of a property, please contact us for a free consultation.
13 MARLBOROUGH AVE Mount Ephraim, NJ 08059
5 Beds
3 Baths
1,897 SqFt
Key Details
Sold Price $207,750
Property Type Single Family Home
Sub Type Detached
Listing Status Sold
Purchase Type For Sale
Square Footage 1,897 sqft
Price per Sqft $109
Subdivision Collingswood Heights
MLS Listing ID NJCD388254
Sold Date 07/29/20
Style Cape Cod
Bedrooms 5
Full Baths 2
Half Baths 1
HOA Y/N N
Abv Grd Liv Area 1,897
Originating Board BRIGHT
Year Built 1957
Annual Tax Amount $7,691
Tax Year 2019
Lot Size 6,000 Sqft
Acres 0.14
Lot Dimensions 60.00 x 100.00
Property Description
Accepted Offer* Welcome home to this renovated Cape Cod situated on a corner lot. As you enter this 13 Marlborough Ave, you are greeted by a warm foyer that flows into the living room. Through there is the large eat in kitchen and a formal dining room. There are three spacious bedrooms and a full bath on the first floor. Upstairs are two more bedrooms, a full bathroom and the perfect bonus room. The walk out basement boast a partially finished area with 7 foot ceiling waiting to be completed. There is a half bath and a laundry room in the basement as well. The backyard is great for entertaining on the patio and room to make it an oasis. This home is near major highways which is an added plus for commuters. Don't miss out on this one, make an appointment today!
Location
State NJ
County Camden
Area Haddon Twp (20416)
Zoning RES
Rooms
Other Rooms Living Room, Dining Room, Bedroom 2, Bedroom 3, Bedroom 4, Bedroom 5, Kitchen, Basement, Bedroom 1
Basement Full, Partially Finished
Main Level Bedrooms 3
Interior
Interior Features Floor Plan - Traditional
Heating Baseboard - Hot Water
Cooling Central A/C
Furnishings No
Fireplace N
Heat Source Natural Gas
Laundry Basement
Exterior
Garage Garage - Front Entry
Garage Spaces 2.0
Waterfront N
Water Access N
Accessibility 2+ Access Exits, Ramp - Main Level
Total Parking Spaces 2
Garage Y
Building
Story 2
Sewer Public Sewer
Water Public
Architectural Style Cape Cod
Level or Stories 2
Additional Building Above Grade, Below Grade
New Construction N
Schools
School District Haddon Township Public Schools
Others
Senior Community No
Tax ID 16-00004 16-00014
Ownership Fee Simple
SqFt Source Assessor
Horse Property N
Special Listing Condition REO (Real Estate Owned)
Read Less
Want to know what your home might be worth? Contact us for a FREE valuation!

Our team is ready to help you sell your home for the highest possible price ASAP

Bought with Carol C Latti • BHHS Fox & Roach-Medford






