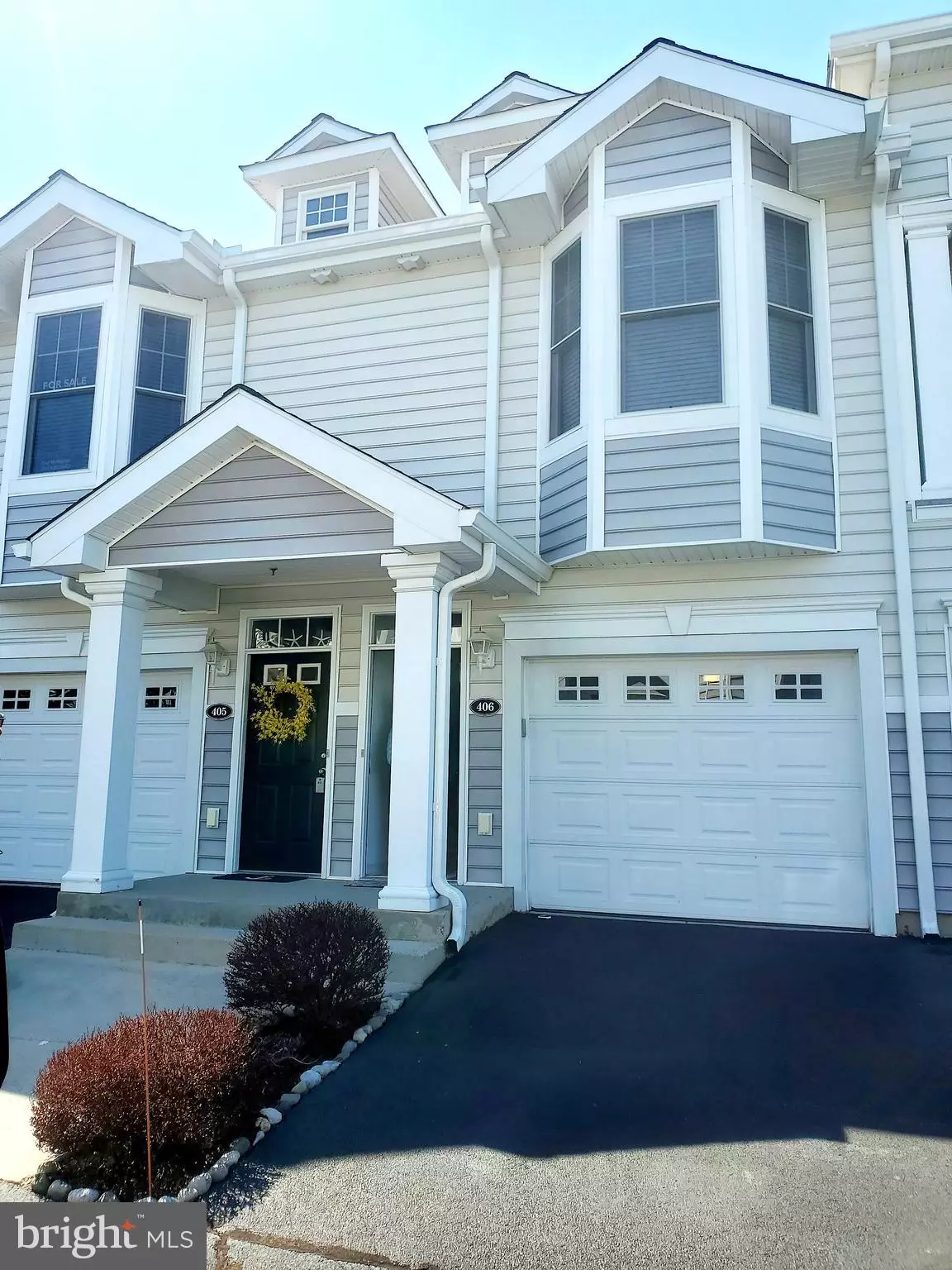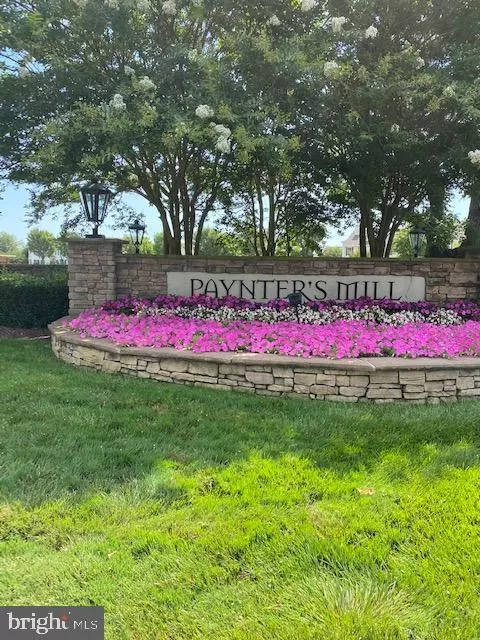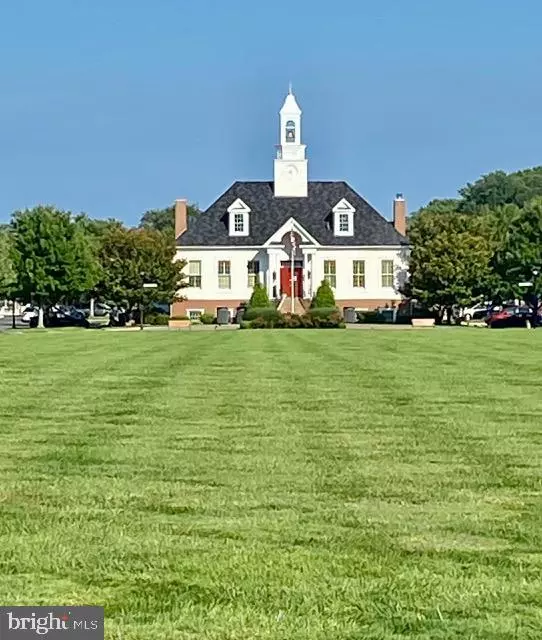$212,000
$221,000
4.1%For more information regarding the value of a property, please contact us for a free consultation.
16399 ABRAHAM POTTER RUN #406 Milton, DE 19968
2 Beds
2 Baths
1,424 SqFt
Key Details
Sold Price $212,000
Property Type Condo
Sub Type Condo/Co-op
Listing Status Sold
Purchase Type For Sale
Square Footage 1,424 sqft
Price per Sqft $148
Subdivision Paynters Mill
MLS Listing ID DESU163092
Sold Date 09/25/20
Style Carriage House,Coastal,Contemporary
Bedrooms 2
Full Baths 2
Condo Fees $825/qua
HOA Fees $103/qua
HOA Y/N Y
Abv Grd Liv Area 1,424
Originating Board BRIGHT
Year Built 2006
Annual Tax Amount $754
Tax Year 2020
Lot Dimensions 0.00 x 0.00
Property Description
You get the best possible location with this meticulously maintained 2 bedroom condo just steps from the Community Center, pool, and tot lot! Lawn and exterior maintenance are included so you and your family can enjoy a truly effortless resort style home in Milton that is also just minutes from downtown Lewes. This 2 bedroom 2 bath home features a spacious master suite and a sunny guest bedroom. Plantation shutters add a coastal look to this wonderful home, and you can plan on enjoying your morning coffee and the view from your lovely balcony. If you are looking for community and friends, this is an amazingly community oriented group of residents, with weekly meetings for card games, book club, water aerobics, and even a fishing and golf group! Enjoy meeting all your new friends at the pool, and watch the kids play in the adjacent tot lot. There is also a common area majestic front lawn in front of the community center, which is styled after the Governor's Palace in Williamsburg, VA.
Location
State DE
County Sussex
Area Broadkill Hundred (31003)
Zoning MR
Rooms
Other Rooms Living Room, Dining Room, Primary Bedroom, Bedroom 2, Kitchen, Laundry, Bathroom 2, Primary Bathroom
Interior
Interior Features Carpet, Ceiling Fan(s), Combination Dining/Living, Dining Area, Floor Plan - Open, Primary Bath(s), Pantry, Recessed Lighting, Stall Shower, Tub Shower, Walk-in Closet(s), Window Treatments
Hot Water Tankless
Heating Heat Pump - Electric BackUp
Cooling Central A/C
Flooring Ceramic Tile, Carpet
Fireplaces Number 1
Fireplaces Type Gas/Propane
Equipment Built-In Microwave, Built-In Range, Dishwasher, Disposal, Dryer, Refrigerator, Washer, Water Heater - Tankless
Furnishings No
Fireplace Y
Window Features Sliding
Appliance Built-In Microwave, Built-In Range, Dishwasher, Disposal, Dryer, Refrigerator, Washer, Water Heater - Tankless
Heat Source Propane - Leased
Laundry Main Floor
Exterior
Exterior Feature Balcony
Garage Garage Door Opener
Garage Spaces 2.0
Utilities Available Propane
Amenities Available Basketball Courts, Club House, Common Grounds, Exercise Room, Jog/Walk Path, Meeting Room, Pool - Outdoor, Tennis Courts, Tot Lots/Playground, Volleyball Courts
Water Access N
Roof Type Architectural Shingle
Accessibility None
Porch Balcony
Attached Garage 1
Total Parking Spaces 2
Garage Y
Building
Story 2
Unit Features Garden 1 - 4 Floors
Sewer Public Sewer
Water Private
Architectural Style Carriage House, Coastal, Contemporary
Level or Stories 2
Additional Building Above Grade, Below Grade
Structure Type Dry Wall
New Construction N
Schools
School District Cape Henlopen
Others
Pets Allowed Y
HOA Fee Include Common Area Maintenance,Ext Bldg Maint,Lawn Care Front,Lawn Care Rear,Lawn Care Side,Lawn Maintenance,Management,Reserve Funds,Road Maintenance,Snow Removal,Trash
Senior Community No
Tax ID 235-22.00-971.00-282
Ownership Condominium
Security Features Smoke Detector
Acceptable Financing Cash, Conventional
Horse Property N
Listing Terms Cash, Conventional
Financing Cash,Conventional
Special Listing Condition Standard
Pets Description Number Limit
Read Less
Want to know what your home might be worth? Contact us for a FREE valuation!

Our team is ready to help you sell your home for the highest possible price ASAP

Bought with Barbara "Babs" Morales • Berkshire Hathaway HomeServices PenFed Realty






