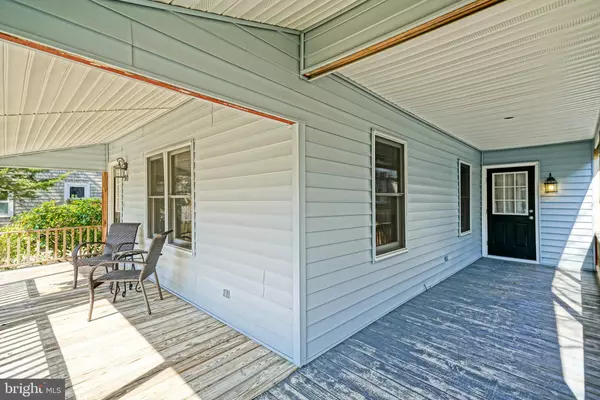$1,500,000
$1,400,000
7.1%For more information regarding the value of a property, please contact us for a free consultation.
91 SUSSEX ST Rehoboth Beach, DE 19971
4 Beds
2 Baths
2,032 SqFt
Key Details
Sold Price $1,500,000
Property Type Single Family Home
Sub Type Detached
Listing Status Sold
Purchase Type For Sale
Square Footage 2,032 sqft
Price per Sqft $738
Subdivision North Rehoboth
MLS Listing ID DESU2018614
Sold Date 04/29/22
Style Salt Box
Bedrooms 4
Full Baths 2
HOA Y/N N
Abv Grd Liv Area 2,032
Originating Board BRIGHT
Year Built 1922
Annual Tax Amount $1,699
Tax Year 2021
Lot Size 5,000 Sqft
Acres 0.11
Lot Dimensions 50.00 x 100.00 x 50 x 100
Property Description
REHOBOTH CLASSIC AMONG THE PINES - Amazing in-town Rehoboth investment delivers space & versatile style. This home has a perfect blend of cottage charm and modern amenities including exposed beams from the original beach cottage that accentuate the cathedral ceiling & natural light emanating from the skylight onto the living rooms oringinal Pinewood flooring; an updated eat-in kitchen open to the dining room with luxury vinyl plank flooring; private 1st floor bedroom - separate from the 3 additional bedrooms on the 2nd level; relaxing rear screened porch that overlooks the fenced-in backyard; an outside shower; wrap-around front porch, and more! Great location is the perfect launching point in town with an easy five-block walk or bike ride to the award-winning beach, dining, shopping, and the Boardwalk from quiet North Rehoboth. Or relax in the beautifully landscaped privacy of your own fenced-in backyard. So many options, call today!
Location
State DE
County Sussex
Area Lewes Rehoboth Hundred (31009)
Zoning TN
Rooms
Other Rooms Living Room, Dining Room, Bedroom 2, Bedroom 3, Bedroom 4, Kitchen, Bedroom 1, Laundry, Attic, Full Bath, Screened Porch
Main Level Bedrooms 1
Interior
Interior Features Attic, Carpet, Ceiling Fan(s), Dining Area, Entry Level Bedroom, Pantry, Recessed Lighting, Skylight(s), Exposed Beams, Walk-in Closet(s), Wood Floors
Hot Water Electric
Heating Heat Pump - Gas BackUp
Cooling Central A/C
Flooring Hardwood, Luxury Vinyl Plank, Carpet, Vinyl
Equipment Dishwasher, Washer, Dryer, Microwave, Oven/Range - Electric, Refrigerator, Water Heater
Appliance Dishwasher, Washer, Dryer, Microwave, Oven/Range - Electric, Refrigerator, Water Heater
Heat Source Electric
Laundry Main Floor
Exterior
Exterior Feature Porch(es), Wrap Around, Screened
Garage Spaces 3.0
Fence Rear
Water Access N
View Garden/Lawn, Trees/Woods, Street
Roof Type Shingle
Street Surface Paved
Accessibility None
Porch Porch(es), Wrap Around, Screened
Total Parking Spaces 3
Garage N
Building
Lot Description Front Yard, Rear Yard, Landscaping
Story 2
Foundation Crawl Space
Sewer Public Sewer
Water Public
Architectural Style Salt Box
Level or Stories 2
Additional Building Above Grade, Below Grade
Structure Type Cathedral Ceilings
New Construction N
Schools
School District Cape Henlopen
Others
Senior Community No
Tax ID 334-13.20-147.00
Ownership Fee Simple
SqFt Source Estimated
Acceptable Financing Cash, Conventional
Listing Terms Cash, Conventional
Financing Cash,Conventional
Special Listing Condition Standard
Read Less
Want to know what your home might be worth? Contact us for a FREE valuation!

Our team is ready to help you sell your home for the highest possible price ASAP

Bought with David Bediz • Keller Williams Realty






