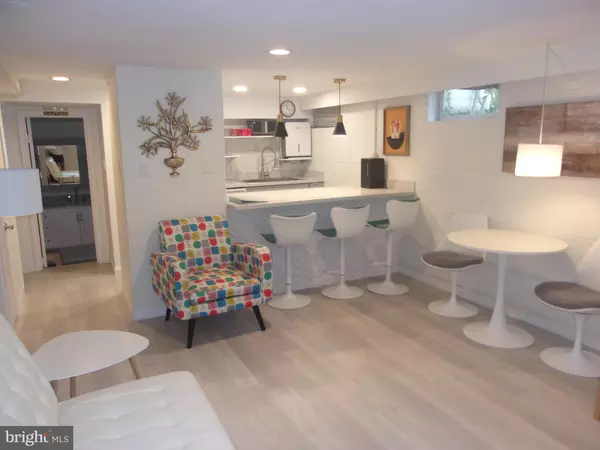$399,900
$399,900
For more information regarding the value of a property, please contact us for a free consultation.
49 MARYLAND #D Rehoboth Beach, DE 19971
3 Beds
1 Bath
930 SqFt
Key Details
Sold Price $399,900
Property Type Condo
Sub Type Condo/Co-op
Listing Status Sold
Purchase Type For Sale
Square Footage 930 sqft
Price per Sqft $430
Subdivision North Rehoboth
MLS Listing ID DESU2007530
Sold Date 02/25/22
Style Cottage,Unit/Flat
Bedrooms 3
Full Baths 1
Condo Fees $784/ann
HOA Y/N N
Abv Grd Liv Area 930
Originating Board BRIGHT
Annual Tax Amount $641
Tax Year 2021
Lot Dimensions 0.00 x 0.00
Property Description
This is THE LOWEST PRICED condo in downtown Rehoboth with a great rental income. This condo is only 1.5 blocks to the boardwalk and beach and 2 blocks to Rehoboth Avenue. Ideal location on a quiet street steps to all the restaurants and shops. Included with the condo are 2 off street parking spots. Kitchen has been remodeled with granite counter tops, new cabinets and a huge farm sink. Roof replaced 2016. New gutters 2015 and new hot water heater 2016. Your low condo fee includes water, insurance and common electricity. There is a yearly assessment of $650.00 for building insurance. There are 4 condos in the home. All the owners share the coin operated laundry located in the basement. Included are storage sheds in the basement for each condo. Great condo to use with friends and family or rent it out. Almost $30,000 in rental income. All offers will be presented on January 2 at noon.
Location
State DE
County Sussex
Area Lewes Rehoboth Hundred (31009)
Zoning TN
Direction South
Rooms
Basement English
Main Level Bedrooms 3
Interior
Interior Features Combination Dining/Living, Entry Level Bedroom, Floor Plan - Open, Kitchen - Galley, Upgraded Countertops, Stall Shower
Hot Water Propane
Heating Radiator
Cooling Wall Unit
Flooring Laminated
Equipment Dishwasher, Microwave, Oven/Range - Gas, Range Hood, Water Heater
Furnishings Yes
Fireplace N
Appliance Dishwasher, Microwave, Oven/Range - Gas, Range Hood, Water Heater
Heat Source Propane - Metered
Laundry Shared
Exterior
Garage Spaces 4.0
Utilities Available Propane, Electric Available, Cable TV
Amenities Available None
Water Access N
Roof Type Architectural Shingle
Accessibility None
Total Parking Spaces 4
Garage N
Building
Story 1
Unit Features Garden 1 - 4 Floors
Sewer Public Sewer
Water Public
Architectural Style Cottage, Unit/Flat
Level or Stories 1
Additional Building Above Grade, Below Grade
Structure Type Dry Wall
New Construction N
Schools
Elementary Schools Rehoboth
Middle Schools Beacon
High Schools Cape Henlopen
School District Cape Henlopen
Others
Pets Allowed Y
HOA Fee Include Common Area Maintenance,Lawn Maintenance,Trash,Insurance,Water
Senior Community No
Tax ID 334-14.13-394.00-D
Ownership Condominium
Acceptable Financing Cash, Conventional
Listing Terms Cash, Conventional
Financing Cash,Conventional
Special Listing Condition Standard
Pets Allowed Cats OK, Dogs OK
Read Less
Want to know what your home might be worth? Contact us for a FREE valuation!

Our team is ready to help you sell your home for the highest possible price ASAP

Bought with Yulia Castellano • Keller Williams Realty






