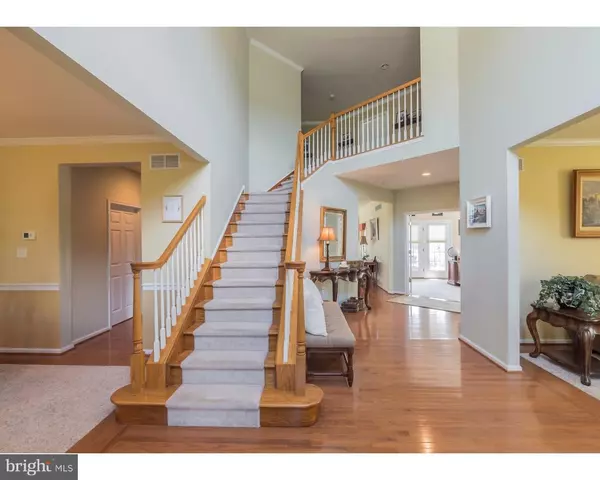$680,000
$625,000
8.8%For more information regarding the value of a property, please contact us for a free consultation.
989 LOIS LN Pottstown, PA 19465
4 Beds
5 Baths
4,606 SqFt
Key Details
Sold Price $680,000
Property Type Single Family Home
Sub Type Detached
Listing Status Sold
Purchase Type For Sale
Square Footage 4,606 sqft
Price per Sqft $147
Subdivision Coventry Lake Ests
MLS Listing ID PACT2016218
Sold Date 03/31/22
Style Colonial
Bedrooms 4
Full Baths 4
Half Baths 1
HOA Fees $70/mo
HOA Y/N Y
Abv Grd Liv Area 4,606
Originating Board BRIGHT
Year Built 2006
Annual Tax Amount $10,477
Tax Year 2021
Lot Size 0.460 Acres
Acres 0.46
Lot Dimensions 0.00 x 0.00
Property Description
Be prepared to be so very impressed with this one.This stone front executive estate in Coventry Lake Estates;North Coventry township is a dream home.From the moment you enter past the lush landscaped beds you will be greeted by a two story open foyer with gleaming hardwood that continues thru most of the first floor.There is an upgraded chandelier plus custom light fixtures thru out.The living room is large and open and features upgr.carpet edged w/hardwood for an elegant touch.The dining room boasts that same feature as well as chair rail and crown.There is a first floor study/office with french door entry plus french door leading to covered porch for added enjoyment of the panaromic views.This is an awesome feature!!The kitchen is truly the hub of this fine home.Honey maple 42inch cabinetry,large turned island w ith undermount sink,upgr.faucet and corian counters plus overhang for stool seating.Upgraded GE Profile appliances including wall ovens,cook top,microwave,dishwasher and large double pantry!Also features a butler pantry with additional cabinetry and counterspace for entertaining.In true open floorplan style the kitchen features a gathering room with entertainment center plus an additional breakfast room with french doors leading to 24x12 maintenance free custom deck with steps to large open backyard.The family room with sunburst wall of windows plus two story masonry fireplace plus ceiling fan and rear staircase adds to the elegance of the home.Upper level features owner suite w/vestibule double door entry leading to two large walk in closets;huge bedroom w/tray ceiling and ceiling fan.Owner retreat bath w/large double vanity,make up area,upgr.lighting,mosic tile plus large garden corner soaker and oversized shower.All three additional bedrooms are en suite with walk in closets!Large upper level pantry for holiday storage.What a nice touch!The owners have added a Geothermal Energy System that is state of the art"green"technology in heat/cooling and saves on energy bills.A combo of heat/cooling system provides changes from one mode to another w/flick of thermostat.The basement has been roughed in for bathroom and is daylight walkout.This house is immaculate and will amaze you from the moment you enter.Great location.Minutes to restaurants,shopping,Coventry Lake,Phila.Premium Outlet and major highways plus Owen J Roberts Schools make this an A plus home.
Location
State PA
County Chester
Area North Coventry Twp (10317)
Zoning RES
Rooms
Other Rooms Living Room, Dining Room, Primary Bedroom, Bedroom 2, Bedroom 3, Kitchen, Family Room, Breakfast Room, Bedroom 1, Laundry, Other, Office, Attic
Basement Full
Interior
Interior Features Primary Bath(s), Kitchen - Island, Butlers Pantry, Skylight(s), Ceiling Fan(s), Dining Area, Kitchen - Gourmet, Pantry, Recessed Lighting, Upgraded Countertops, Walk-in Closet(s), Wood Floors, Formal/Separate Dining Room
Hot Water Other
Heating Forced Air, Energy Star Heating System
Cooling Central A/C
Flooring Wood, Fully Carpeted, Tile/Brick
Fireplaces Number 1
Fireplaces Type Stone, Gas/Propane, Wood
Equipment Cooktop, Oven - Double, Oven - Self Cleaning, Dishwasher, Disposal, Energy Efficient Appliances, Built-In Microwave, Dryer, Microwave, Oven - Wall, Washer
Fireplace Y
Window Features Bay/Bow
Appliance Cooktop, Oven - Double, Oven - Self Cleaning, Dishwasher, Disposal, Energy Efficient Appliances, Built-In Microwave, Dryer, Microwave, Oven - Wall, Washer
Heat Source Natural Gas
Laundry Main Floor
Exterior
Exterior Feature Deck(s), Roof, Porch(es)
Parking Features Inside Access, Garage Door Opener, Oversized
Garage Spaces 3.0
Amenities Available Jog/Walk Path, Water/Lake Privileges
Water Access N
Roof Type Shingle
Accessibility None
Porch Deck(s), Roof, Porch(es)
Attached Garage 3
Total Parking Spaces 3
Garage Y
Building
Lot Description Front Yard, Rear Yard, SideYard(s)
Story 2
Foundation Concrete Perimeter
Sewer Public Sewer
Water Public
Architectural Style Colonial
Level or Stories 2
Additional Building Above Grade, Below Grade
Structure Type Cathedral Ceilings,9'+ Ceilings,High
New Construction N
Schools
High Schools O J Robert
School District Owen J Roberts
Others
HOA Fee Include Common Area Maintenance,Snow Removal,Trash
Senior Community No
Tax ID 17-07 -0466
Ownership Fee Simple
SqFt Source Assessor
Acceptable Financing Conventional
Listing Terms Conventional
Financing Conventional
Special Listing Condition Standard
Read Less
Want to know what your home might be worth? Contact us for a FREE valuation!

Our team is ready to help you sell your home for the highest possible price ASAP

Bought with Bridget Fearow • Keller Williams Main Line






