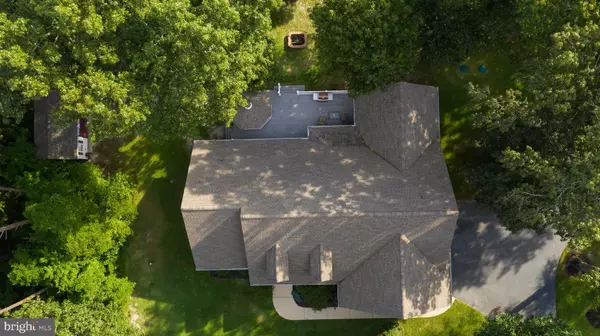$535,000
$549,999
2.7%For more information regarding the value of a property, please contact us for a free consultation.
22763 RED BAY LN Milton, DE 19968
4 Beds
3 Baths
3,250 SqFt
Key Details
Sold Price $535,000
Property Type Single Family Home
Sub Type Detached
Listing Status Sold
Purchase Type For Sale
Square Footage 3,250 sqft
Price per Sqft $164
Subdivision Reddenwood
MLS Listing ID DESU2000459
Sold Date 12/29/21
Style Contemporary,Coastal
Bedrooms 4
Full Baths 2
Half Baths 1
HOA Fees $63/qua
HOA Y/N Y
Abv Grd Liv Area 3,250
Originating Board BRIGHT
Year Built 2007
Annual Tax Amount $1,764
Tax Year 2021
Lot Size 0.740 Acres
Acres 0.74
Lot Dimensions 107.00 x 270.00
Property Description
Situated on a spacious corner homesite with the peaceful backdrop of mature trees and landscaping, this home epitomizes the charm of the Reddenwood community. As soon as you drive up to this home you will immediately fall in love with the large driveway, the side entry garage and the inviting covered front porch with stone detail. Walking through the front door you'll appreciate the open concept layout with the front of the home featuring the dining room which is open to both the kitchen and the great room. The white and bright kitchen is great for entertaining and even has a breakfast nook in it. The lefthand side of the home features two guest bedrooms and the guest bathroom, while the righthand side of the home features the owner's suite and private ensuite equipped with a double vanity, separate soaking tub and walk-in tiled shower. The laundry/mud room leads you out to the garage which features ample storage. The second floor features a large loft area which overlooks the great room, as well as an expansive unfinished storage area. As an added bonus there is another bedroom, sitting area and half bath that is roughed-in for a shower and could easily be added later. This homesite is incredibly private which is great for when you want to relax on the low maintenance deck or the screened in gazebo! This home even comes with a storage shed. Showings start on Saturday so free up your weekend calendar and schedule your private tour! The septic system is permitted for a 3 bedroom home even though there is an additional bedroom that can be utilized on the 2nd floor.
Location
State DE
County Sussex
Area Broadkill Hundred (31003)
Zoning AR-1
Rooms
Other Rooms Dining Room, Primary Bedroom, Bedroom 2, Bedroom 3, Bedroom 4, Kitchen, Foyer, Breakfast Room, Great Room, Laundry, Loft, Storage Room, Bathroom 2, Primary Bathroom, Half Bath
Main Level Bedrooms 3
Interior
Interior Features Breakfast Area, Ceiling Fan(s), Entry Level Bedroom, Formal/Separate Dining Room, Kitchen - Eat-In, Recessed Lighting, Walk-in Closet(s)
Hot Water Propane, Tankless
Heating Other
Cooling Central A/C
Flooring Carpet, Ceramic Tile, Laminated, Hardwood
Equipment Built-In Microwave, Dishwasher, Oven/Range - Gas, Refrigerator, Washer/Dryer Hookups Only, Water Heater - Tankless
Furnishings No
Fireplace N
Window Features Double Pane
Appliance Built-In Microwave, Dishwasher, Oven/Range - Gas, Refrigerator, Washer/Dryer Hookups Only, Water Heater - Tankless
Heat Source Electric, Geo-thermal
Laundry Hookup
Exterior
Exterior Feature Deck(s), Screened
Garage Garage - Side Entry, Garage Door Opener
Garage Spaces 8.0
Utilities Available Under Ground
Waterfront N
Water Access N
Roof Type Architectural Shingle
Accessibility 32\"+ wide Doors
Porch Deck(s), Screened
Attached Garage 2
Total Parking Spaces 8
Garage Y
Building
Lot Description Corner, Partly Wooded
Story 2
Foundation Crawl Space
Sewer Gravity Sept Fld
Water Well
Architectural Style Contemporary, Coastal
Level or Stories 2
Additional Building Above Grade, Below Grade
Structure Type Cathedral Ceilings
New Construction N
Schools
High Schools Cape Henlopen
School District Cape Henlopen
Others
HOA Fee Include Common Area Maintenance,Reserve Funds,Road Maintenance,Snow Removal
Senior Community No
Tax ID 235-24.00-85.00
Ownership Fee Simple
SqFt Source Assessor
Security Features Smoke Detector
Acceptable Financing Cash, Conventional
Horse Property N
Listing Terms Cash, Conventional
Financing Cash,Conventional
Special Listing Condition Standard
Read Less
Want to know what your home might be worth? Contact us for a FREE valuation!

Our team is ready to help you sell your home for the highest possible price ASAP

Bought with ADAM LINDER • Northrop Realty






