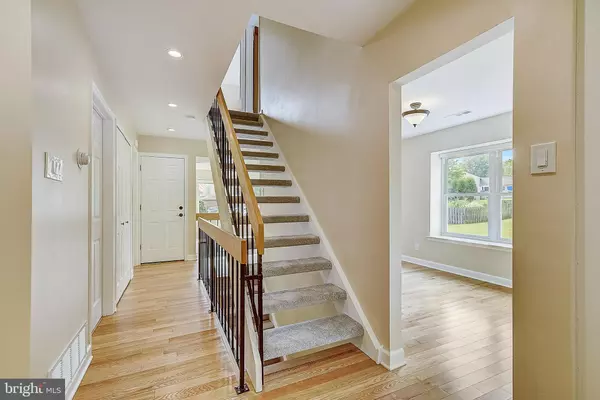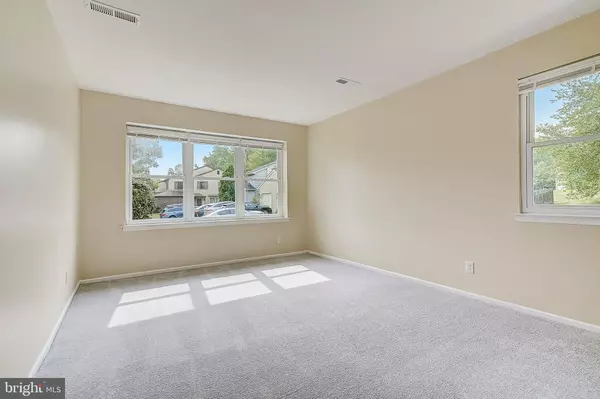$330,000
$340,000
2.9%For more information regarding the value of a property, please contact us for a free consultation.
381 N FIELDSTONE CT Yardley, PA 19067
3 Beds
3 Baths
1,915 SqFt
Key Details
Sold Price $330,000
Property Type Townhouse
Sub Type End of Row/Townhouse
Listing Status Sold
Purchase Type For Sale
Square Footage 1,915 sqft
Price per Sqft $172
Subdivision Stony Hill Homes
MLS Listing ID PABU507982
Sold Date 11/04/20
Style Colonial
Bedrooms 3
Full Baths 2
Half Baths 1
HOA Y/N N
Abv Grd Liv Area 1,915
Originating Board BRIGHT
Year Built 1979
Annual Tax Amount $5,959
Tax Year 2020
Lot Dimensions 24.00 x 83.00
Property Description
This end-unit 3 bedroom, 2.5 bath townhome with garage, basement and separate laundry room, connects beautifully to township owned and maintained open space. The generous back patio, back yard & side yard all adjoin the preserved green open space. The home has been lovingly updated. Updated features include a newer kitchen, hardwood flooring, new carpet, newer powder room, freshly painted throughout and more. All rooms have new window shades and new door hardware. The welcome entry foyer is complemented by a sizable living/entertainment room. The formal dining room with verdant views of the side yard and preserved open space, could make an ideal home office. The kitchen with white shaker style cabinetry, tile backsplash and stainless steel appliances is open to a generous family room. The kitchen and family room feature recessed lighting and sliding glass door, which leads to the private back patio and yard all lushly surrounded by nature. The centerpiece floating staircase leads upstairs to 3 sizable bedrooms including the main bedroom with en-suite bath and double basin sinks. All of this with a first floor laundry room, garage and basement makes this the ideal home!
Location
State PA
County Bucks
Area Lower Makefield Twp (10120)
Zoning R3
Rooms
Basement Full
Main Level Bedrooms 3
Interior
Interior Features Carpet, Formal/Separate Dining Room, Upgraded Countertops, Wood Floors, Tub Shower, Recessed Lighting, Floor Plan - Open, Family Room Off Kitchen, Ceiling Fan(s)
Hot Water Electric
Heating Heat Pump(s), Forced Air
Cooling Central A/C
Flooring Hardwood, Carpet, Laminated
Equipment Built-In Microwave, Built-In Range, Dishwasher, Dryer, Dryer - Front Loading, Oven/Range - Electric, Stainless Steel Appliances, Washer
Furnishings No
Fireplace N
Appliance Built-In Microwave, Built-In Range, Dishwasher, Dryer, Dryer - Front Loading, Oven/Range - Electric, Stainless Steel Appliances, Washer
Heat Source Electric
Laundry Main Floor, Has Laundry
Exterior
Exterior Feature Porch(es)
Parking Features Garage Door Opener
Garage Spaces 3.0
Water Access N
Roof Type Asphalt
Accessibility 2+ Access Exits
Porch Porch(es)
Attached Garage 1
Total Parking Spaces 3
Garage Y
Building
Story 3
Sewer Public Sewer
Water Public
Architectural Style Colonial
Level or Stories 3
Additional Building Above Grade, Below Grade
New Construction N
Schools
School District Pennsbury
Others
Pets Allowed Y
Senior Community No
Tax ID 20-060-073
Ownership Fee Simple
SqFt Source Assessor
Acceptable Financing Cash, Conventional
Horse Property N
Listing Terms Cash, Conventional
Financing Cash,Conventional
Special Listing Condition Standard
Pets Description No Pet Restrictions
Read Less
Want to know what your home might be worth? Contact us for a FREE valuation!

Our team is ready to help you sell your home for the highest possible price ASAP

Bought with Beth A. McGowan • RE/MAX Properties - Newtown






