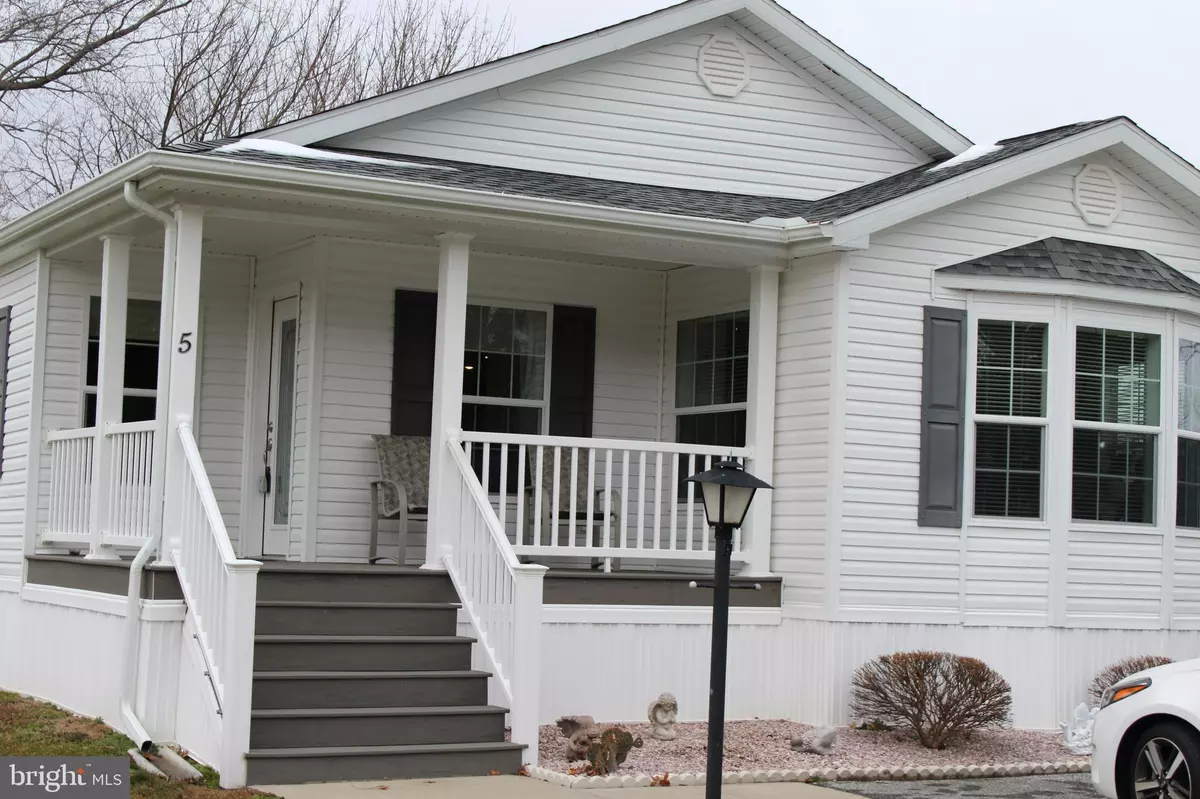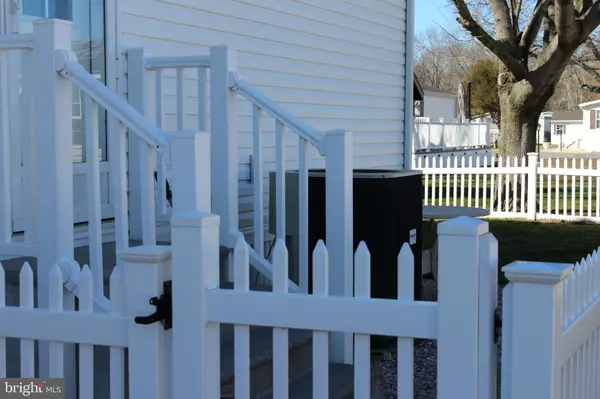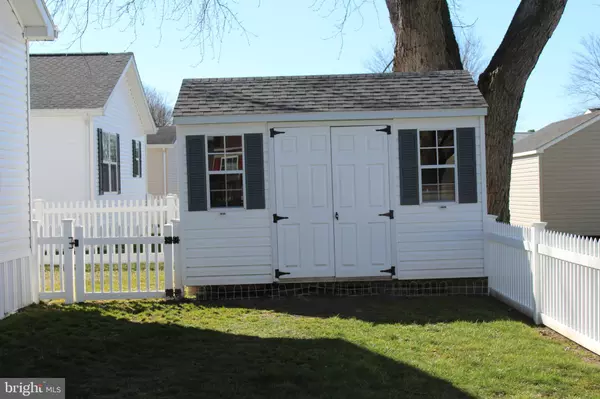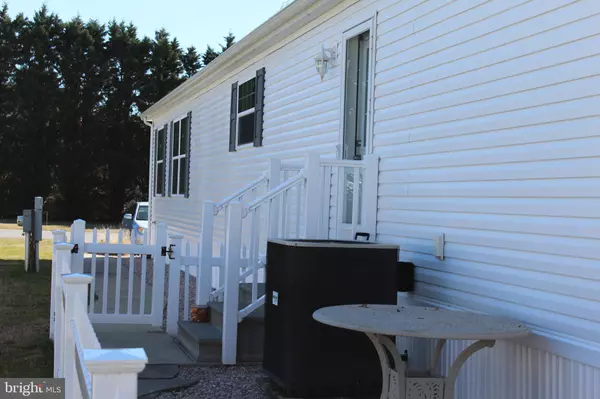$197,500
$209,900
5.9%For more information regarding the value of a property, please contact us for a free consultation.
5 BRANCHWOOD DRIVE Rehoboth Beach, DE 19971
3 Beds
2 Baths
2,046 SqFt
Key Details
Sold Price $197,500
Property Type Manufactured Home
Sub Type Manufactured
Listing Status Sold
Purchase Type For Sale
Square Footage 2,046 sqft
Price per Sqft $96
Subdivision Silverview Farm Mhp
MLS Listing ID DESU176982
Sold Date 07/14/21
Style Modular/Pre-Fabricated
Bedrooms 3
Full Baths 2
HOA Y/N N
Abv Grd Liv Area 2,046
Originating Board BRIGHT
Land Lease Amount 7103.0
Land Lease Frequency Annually
Year Built 2014
Lot Size 37.980 Acres
Acres 37.98
Property Description
BACK TO ACTIVE! Amazing Turn Key Home in beautiful Silver View Farm in Rehoboth Beach. You will be delighted when you enter the front door It opens up in a very spacious and bright well kept home. It was Custom built for the sellers who are relocating out of state. Gorgeous Bay Window in Living Room. A very comfortable Sunroom in front of house. Front porch to enjoy your morning coffee or evening sunset. Being sold completely furnished Just bring your personal belongings. Carpet being professionally cleaned Tuesday May 18th Perfect for a second vacation home with low lot rent. Community pool. Minutes to downtown Rehoboth Beach and all of its well-known restaurants and of course the beach itself! Sellers have completed Park seller's guidelines and have Park approval for a resale, Buyers will need Park approval from Mr. Truitt -park owner/Manager. Credit score and Income to Debt ratio will be evaluated. Credit Score must be 704 or higher
Location
State DE
County Sussex
Area Lewes Rehoboth Hundred (31009)
Zoning RESIDENTIAL
Direction South
Rooms
Main Level Bedrooms 3
Interior
Interior Features Breakfast Area, Dining Area, Entry Level Bedroom, Kitchen - Island, Stall Shower, Walk-in Closet(s)
Hot Water Electric
Heating Heat Pump - Electric BackUp
Cooling Central A/C
Equipment Dishwasher, Disposal, Dryer - Electric, Microwave, Oven/Range - Electric, Range Hood, Washer, Water Heater, Refrigerator
Furnishings Yes
Fireplace N
Window Features Double Pane,Screens
Appliance Dishwasher, Disposal, Dryer - Electric, Microwave, Oven/Range - Electric, Range Hood, Washer, Water Heater, Refrigerator
Heat Source Electric
Laundry Main Floor
Exterior
Exterior Feature Porch(es)
Garage Spaces 3.0
Fence Partially
Water Access N
View Street
Roof Type Asbestos Shingle
Accessibility Doors - Swing In, 36\"+ wide Halls
Porch Porch(es)
Total Parking Spaces 3
Garage N
Building
Story 1
Sewer Public Sewer
Water Well-Shared
Architectural Style Modular/Pre-Fabricated
Level or Stories 1
Additional Building Above Grade
New Construction N
Schools
Elementary Schools Rehoboth
Middle Schools Beacon
High Schools Cape Henlopen
School District Cape Henlopen
Others
Pets Allowed Y
Senior Community No
Tax ID 334-19.00-13.00-54847
Ownership Land Lease
SqFt Source Estimated
Acceptable Financing Cash, Conventional
Horse Property N
Listing Terms Cash, Conventional
Financing Cash,Conventional
Special Listing Condition Standard
Pets Allowed Cats OK, Dogs OK, Number Limit
Read Less
Want to know what your home might be worth? Contact us for a FREE valuation!

Our team is ready to help you sell your home for the highest possible price ASAP

Bought with Lisa Mathena • The Lisa Mathena Group, Inc.






