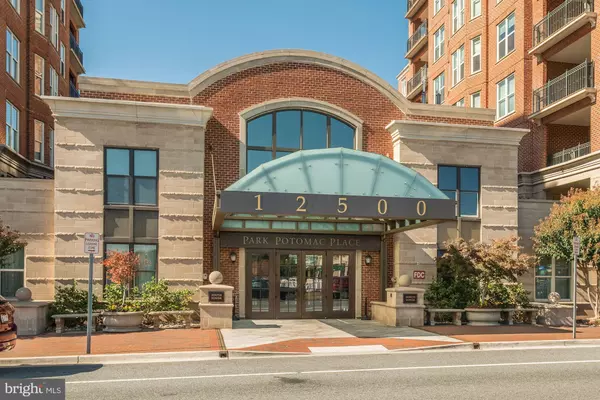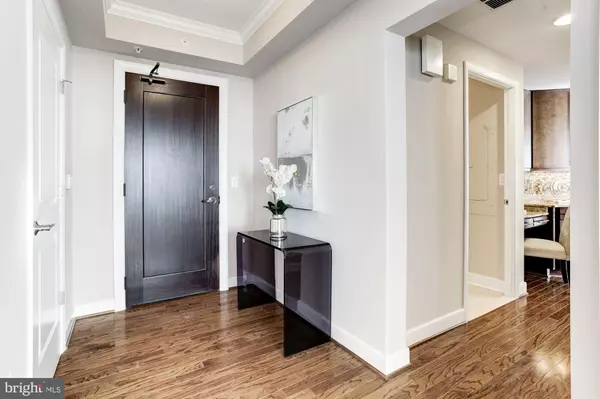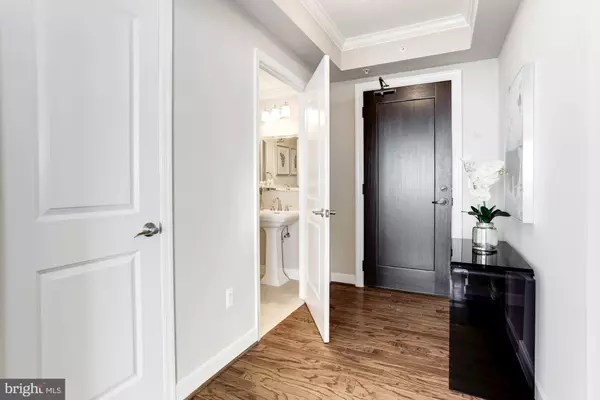$1,150,000
$1,139,000
1.0%For more information regarding the value of a property, please contact us for a free consultation.
12500 PARK POTOMAC AVE #508N Potomac, MD 20854
2 Beds
3 Baths
1,997 SqFt
Key Details
Sold Price $1,150,000
Property Type Condo
Sub Type Condo/Co-op
Listing Status Sold
Purchase Type For Sale
Square Footage 1,997 sqft
Price per Sqft $575
Subdivision Park Potomac
MLS Listing ID MDMC728872
Sold Date 12/16/20
Style Unit/Flat
Bedrooms 2
Full Baths 2
Half Baths 1
Condo Fees $1,218/mo
HOA Y/N N
Abv Grd Liv Area 1,997
Originating Board BRIGHT
Year Built 2008
Annual Tax Amount $11,763
Tax Year 2020
Property Description
Price Improved to Sell! View Property Video, 3D tour and more here: http://spws.homevisit.com/mls/283996 . This rarely available corner unit in the area's most prestigious building is ready to call home. Nearly 2,000 sq ft condo offers 2 bedrooms, 2.5 baths, den, and large covered balcony. Bright, open floor-plan is tastefully adorned with designer upgrades, gourmet kitchen, custom built-ins, new paint, new mechanicals, and more. Bedrooms are situation on opposite ends of the unit for complete privacy. Unit conveys with 2 assigned indoor garage spaces and storage unit. Full service building offers convenient services and amenities like 24 hour front desk & concierge, fitness room, party room, outdoor pool with grilling area, and guest suites. Pets are welcome! Walk to Harris Teeter, restaurants, shopping, and more. Seconds to 270, 495 just minutes away.
Location
State MD
County Montgomery
Zoning I3
Rooms
Main Level Bedrooms 2
Interior
Interior Features Breakfast Area, Built-Ins, Butlers Pantry, Carpet, Chair Railings, Combination Dining/Living, Crown Moldings, Dining Area, Elevator, Flat, Floor Plan - Open, Formal/Separate Dining Room, Kitchen - Gourmet, Primary Bath(s), Recessed Lighting, Soaking Tub, Sprinkler System, Stall Shower, Tub Shower, Upgraded Countertops, Walk-in Closet(s), Wet/Dry Bar, WhirlPool/HotTub, Window Treatments, Wood Floors
Hot Water Electric
Heating Heat Pump(s)
Cooling Central A/C
Fireplace N
Heat Source Electric
Exterior
Garage Underground
Garage Spaces 2.0
Amenities Available Common Grounds, Concierge, Elevator, Exercise Room, Extra Storage, Fitness Center, Guest Suites, Meeting Room, Party Room, Picnic Area, Pool - Outdoor, Reserved/Assigned Parking, Security, Swimming Pool, Tot Lots/Playground
Waterfront N
Water Access N
Accessibility Elevator
Attached Garage 2
Total Parking Spaces 2
Garage Y
Building
Story 1
Unit Features Hi-Rise 9+ Floors
Sewer Public Sewer
Water Public
Architectural Style Unit/Flat
Level or Stories 1
Additional Building Above Grade, Below Grade
New Construction N
Schools
School District Montgomery County Public Schools
Others
HOA Fee Include Common Area Maintenance,Ext Bldg Maint,Gas,Management,Pool(s),Recreation Facility,Trash
Senior Community No
Tax ID 160403634634
Ownership Condominium
Special Listing Condition Standard
Read Less
Want to know what your home might be worth? Contact us for a FREE valuation!

Our team is ready to help you sell your home for the highest possible price ASAP

Bought with Sharon R Gross • Long & Foster Real Estate, Inc.






