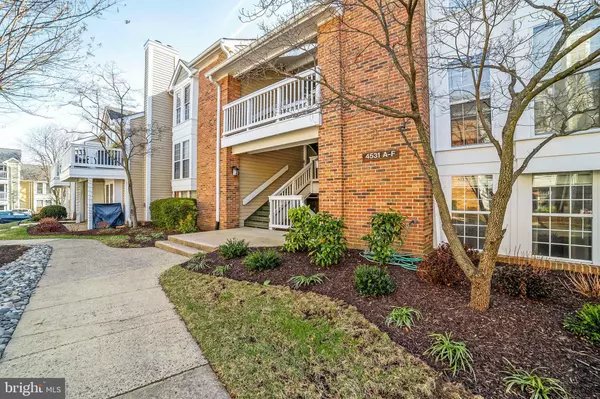$479,000
$479,000
For more information regarding the value of a property, please contact us for a free consultation.
4531 28TH RD S #D Arlington, VA 22206
2 Beds
1 Bath
935 SqFt
Key Details
Sold Price $479,000
Property Type Condo
Sub Type Condo/Co-op
Listing Status Sold
Purchase Type For Sale
Square Footage 935 sqft
Price per Sqft $512
Subdivision Heatherlea
MLS Listing ID VAAR2012400
Sold Date 03/31/22
Style Contemporary
Bedrooms 2
Full Baths 1
Condo Fees $350/mo
HOA Y/N N
Abv Grd Liv Area 935
Originating Board BRIGHT
Year Built 1983
Annual Tax Amount $4,052
Tax Year 2021
Property Description
Sought-After 2BR in the Heatherlea Community! * Updated Kitchen with Stainless Appliances, Stone Counters, Spa-Style Bath, Brazilian Cherry Wood Floors, Wood Burning Fireplace, Walk-In Closet, Washer / Dryer In-Unit * Private Patio with Separate Entrance & Extra Storage * Off-Street Parking for 2 Residents + 2 Visitors * Heatherlea Amenities: Outdoor Swimming Pool, Pool House, Car Washing Stations, Well-Manicured Grounds * Pets OK * 3 Blocks to 29-Acre Shirlington Park with Walk / Jog Path, Dog Play Area * 5 Blocks to Vibrant Shirlington Village with Copperwood Tavern, Carlyle, T.H.A.I. in Shirlington, Best Buns Bread Company, Signature Theatre, Harris Teeter * Steps Away from W&OD Trail and Four Mile Run Trail * Easy Access to I-395
Location
State VA
County Arlington
Zoning RA14-26
Rooms
Main Level Bedrooms 2
Interior
Interior Features Ceiling Fan(s), Combination Dining/Living, Combination Kitchen/Living, Dining Area, Entry Level Bedroom, Floor Plan - Open, Kitchen - Galley, Upgraded Countertops, Walk-in Closet(s), Wood Floors
Hot Water Electric
Heating Forced Air
Cooling Central A/C, Ceiling Fan(s)
Flooring Ceramic Tile, Wood
Fireplaces Number 1
Fireplaces Type Mantel(s), Screen, Wood
Equipment Built-In Microwave, Dishwasher, Disposal, Dryer, Microwave, Oven/Range - Electric, Refrigerator, Stainless Steel Appliances, Washer, Washer/Dryer Stacked
Furnishings No
Fireplace Y
Window Features Double Pane
Appliance Built-In Microwave, Dishwasher, Disposal, Dryer, Microwave, Oven/Range - Electric, Refrigerator, Stainless Steel Appliances, Washer, Washer/Dryer Stacked
Heat Source Electric
Laundry Dryer In Unit, Washer In Unit
Exterior
Exterior Feature Patio(s)
Garage Spaces 2.0
Amenities Available Common Grounds, Pool - Outdoor, Swimming Pool
Waterfront N
Water Access N
Accessibility Other
Porch Patio(s)
Total Parking Spaces 2
Garage N
Building
Story 1
Unit Features Garden 1 - 4 Floors
Sewer Public Sewer
Water Public
Architectural Style Contemporary
Level or Stories 1
Additional Building Above Grade, Below Grade
New Construction N
Schools
Elementary Schools Abingdon
Middle Schools Gunston
High Schools Wakefield
School District Arlington County Public Schools
Others
Pets Allowed Y
HOA Fee Include Common Area Maintenance,Ext Bldg Maint,Insurance,Lawn Maintenance,Management,Pool(s),Reserve Funds,Sewer,Snow Removal,Trash,Water
Senior Community No
Tax ID 29-004-359
Ownership Condominium
Acceptable Financing Cash, Conventional, FHA, VA
Horse Property N
Listing Terms Cash, Conventional, FHA, VA
Financing Cash,Conventional,FHA,VA
Special Listing Condition Standard
Pets Description Dogs OK, Cats OK
Read Less
Want to know what your home might be worth? Contact us for a FREE valuation!

Our team is ready to help you sell your home for the highest possible price ASAP

Bought with Cynthia Schneider • Long & Foster Real Estate, Inc.






