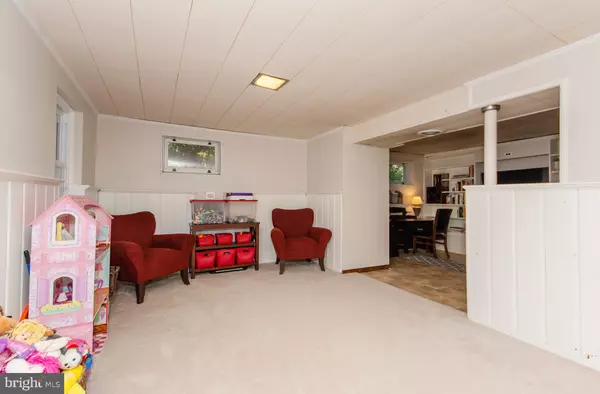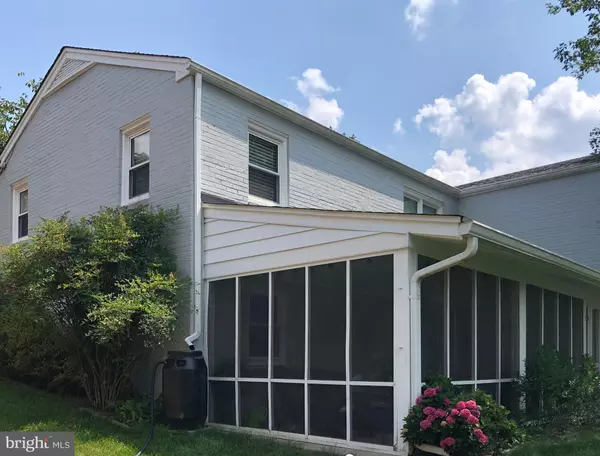$824,000
$795,000
3.6%For more information regarding the value of a property, please contact us for a free consultation.
882 N OHIO ST Arlington, VA 22205
3 Beds
2 Baths
1,850 SqFt
Key Details
Sold Price $824,000
Property Type Single Family Home
Sub Type Detached
Listing Status Sold
Purchase Type For Sale
Square Footage 1,850 sqft
Price per Sqft $445
Subdivision Madison Manor
MLS Listing ID VAAR165466
Sold Date 08/12/20
Style Ranch/Rambler
Bedrooms 3
Full Baths 2
HOA Y/N N
Abv Grd Liv Area 1,100
Originating Board BRIGHT
Year Built 1956
Annual Tax Amount $7,384
Tax Year 2020
Lot Size 6,145 Sqft
Acres 0.14
Property Description
Seller requests any offers be submitted by Tuesday at 2:00 pm. Metro Accessible Madison Manor! This spacious 2,100 sq ft rambler is just 1 mile from Metro and offers a flexible layout as well as an eat- in kitchen. Come see why this commuter's haven is so popular with today's home buyers! Just move in and enjoy three bedrooms, two full baths, a popular open concept floor plan with sweeping living and dining rooms, oversized picture window with plantation shutters, wood-burning fireplace with built in surround shelving, gleaming hardwood flooring, an updated kitchen with stainless appliances, young HVAC, hot water heater, roof, insulation, and interior doors, as well as double pane replacement windows. The fully finished lower level features a sweeping rec room, office/guest space, second full bath, expansive laundry/hobby room, and utility room with copious storage. All nestled on a lovely landscaped lot with relaxing screened porch that's ready for your summertime enjoyment. Close to the W&OD Bike Trail / Madison Manor Park & Picnic Pavilion / Ball Fields, East Falls Church Metro and wonderful Westover. Call Listing Agent if you would like to arrange a pre-offer home inspection. Please follow all CDC/COVID guidelines. All parties must wear a face covering when entering the property.
Location
State VA
County Arlington
Zoning R-6
Rooms
Other Rooms Living Room, Dining Room, Bedroom 2, Bedroom 3, Kitchen, Family Room, Bedroom 1, Office, Storage Room, Utility Room, Bathroom 1, Bathroom 2, Screened Porch
Basement Full, Improved, Interior Access, Outside Entrance, Shelving, Walkout Level, Windows
Main Level Bedrooms 3
Interior
Interior Features Attic, Built-Ins, Carpet, Ceiling Fan(s), Crown Moldings, Dining Area, Entry Level Bedroom, Formal/Separate Dining Room, Kitchen - Eat-In, Kitchen - Table Space, Pantry, Stall Shower, Tub Shower, Wood Floors
Hot Water Natural Gas
Heating Forced Air
Cooling Central A/C
Flooring Hardwood, Carpet, Ceramic Tile
Fireplaces Number 1
Fireplaces Type Brick, Mantel(s), Wood
Equipment Dishwasher, Disposal, Dryer, Dryer - Front Loading, Exhaust Fan, Humidifier, Icemaker, Oven/Range - Gas, Range Hood, Refrigerator, Stainless Steel Appliances, Stove, Washer, Water Heater
Fireplace Y
Window Features Bay/Bow,Double Pane,Replacement
Appliance Dishwasher, Disposal, Dryer, Dryer - Front Loading, Exhaust Fan, Humidifier, Icemaker, Oven/Range - Gas, Range Hood, Refrigerator, Stainless Steel Appliances, Stove, Washer, Water Heater
Heat Source Natural Gas
Laundry Lower Floor
Exterior
Exterior Feature Porch(es)
Garage Spaces 1.0
Water Access N
View Garden/Lawn
Accessibility None
Porch Porch(es)
Total Parking Spaces 1
Garage N
Building
Lot Description Front Yard, Landscaping, Rear Yard
Story 2
Sewer Public Sewer
Water Public
Architectural Style Ranch/Rambler
Level or Stories 2
Additional Building Above Grade, Below Grade
Structure Type Dry Wall
New Construction N
Schools
Middle Schools Swanson
High Schools Yorktown
School District Arlington County Public Schools
Others
Senior Community No
Tax ID 11-059-013
Ownership Fee Simple
SqFt Source Assessor
Security Features Smoke Detector
Special Listing Condition Standard
Read Less
Want to know what your home might be worth? Contact us for a FREE valuation!

Our team is ready to help you sell your home for the highest possible price ASAP

Bought with Melinda L Estridge • Long & Foster Real Estate, Inc.






