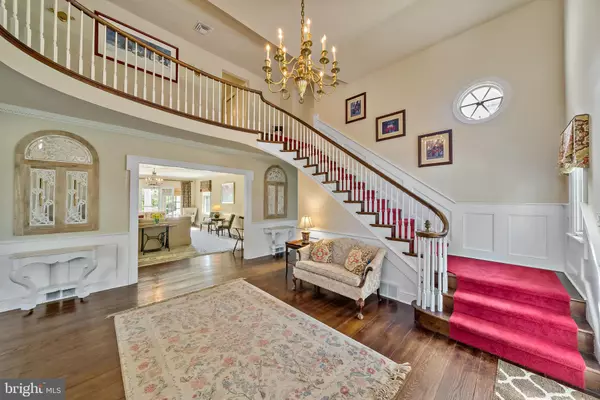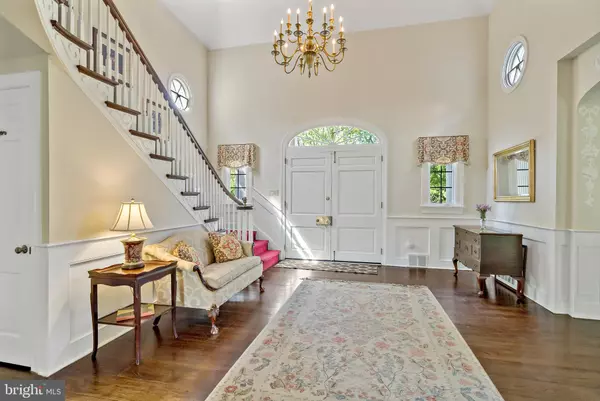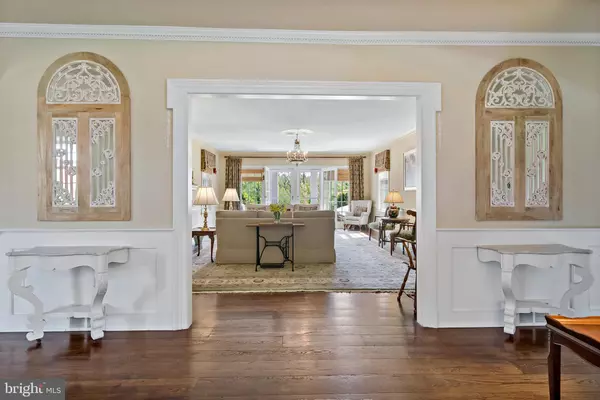$1,360,000
$1,375,000
1.1%For more information regarding the value of a property, please contact us for a free consultation.
170 WRIGHTS RD Newtown, PA 18940
5 Beds
6 Baths
5,367 SqFt
Key Details
Sold Price $1,360,000
Property Type Single Family Home
Sub Type Detached
Listing Status Sold
Purchase Type For Sale
Square Footage 5,367 sqft
Price per Sqft $253
Subdivision Mardot Vil
MLS Listing ID PABU2027202
Sold Date 08/31/22
Style Georgian,Cape Cod
Bedrooms 5
Full Baths 3
Half Baths 3
HOA Y/N N
Abv Grd Liv Area 5,367
Originating Board BRIGHT
Year Built 1961
Annual Tax Amount $11,278
Tax Year 2021
Lot Size 3.350 Acres
Acres 3.35
Lot Dimensions Per Sellers deed
Property Description
Welcome to Blackberry Hill. Tucked away down a lovely long driveway you are greeted by 3+ acres of private and lush grounds and one of Newtown- Bucks Countys finest treasures. Gracious, sophisticated, and yet entirely comfortable for everyday living, this updated 5 bedroom 3 full bath and 3 half bath Georgian Cape Cod style home is unlike anything you have seen on the market. Enter into an impressive two story formal foyer with an expansive formal living room just ahead. The light filled living room offers a propane fireplace and double doors out to the back terrace. Adjacent to the living room is the grand dining room with a fireplace, double doors and large floor to ceiling bay window overlooking the terrace. Another perfect space to entertain. Just beyond these spaces you will find a fabulous and comfortable eat-in kitchen with a walk-in fireplace, tons of counter space and cabinets, newer stainless appliances, cooktop, trash compactor and an appliance garage. This area of the home is warm and inviting with lots of light and a newly added seating area (Florida room) with a bar (not included), walls of windows and a door overlooking the patio area. The opposite side of the house you will find a cozy library/den with a fireplace and a wall of built-in book shelves. A fabulous first floor Primary Suite completes the other end of the house. Light filled, spacious and offers another fireplace, a bay window, huge walk-in closet with custom organizers, a renovated full bath with separate toilet and shower area in addition to another separate half bath and closet. To complete the first floor, you have a powder room in the foyer, first floor laundry room and interior access to the 2 car attached garage. Up the open staircase and 2 story landing hall you will find 4 large bedrooms and a bonus room perfect for a gym, office or playroom. One of the bedrooms has its own powder room, otherwise the bedrooms share a hall bathroom. There is an ensuite bedroom perfect for a nanny or in-law suite with its own staircase to the kitchen. Outdoors, enjoy the expansive terrace overlooking the serene setting. The two story bank barn was completely refurbished in 2012 and has served this family for entertaining spaces, and storage. The possibilities are endless! Other features include beautiful random width wide plank hardwood floors, ornate and decorative moldings throughout, soaring ceilings, large circular driveway, great closet space throughout and so much more. This home has been lovingly cared for and updated over the years including; recently connected to public sewer, newer on-site well, all new windows throughout, newer hvac, whole house Generac generator, new roof in 2012, renovated Florida room 2018, and recently rebuilt and landscaped bridge area. Close to area shopping, Rosebank Winery, walkable to St. Andrews and Newtown Elementary (Council Rock North Schools) and Veterans Park. Dont miss out on an opportunity to make this your very own private retreat! End of August closing preferred.
Location
State PA
County Bucks
Area Newtown Twp (10129)
Zoning CM
Rooms
Basement Partial, Unfinished
Main Level Bedrooms 1
Interior
Interior Features Built-Ins, Ceiling Fan(s), Crown Moldings, Wood Floors, Additional Stairway
Hot Water Electric
Heating Forced Air
Cooling Central A/C
Flooring Hardwood
Fireplaces Number 5
Heat Source Propane - Owned
Exterior
Exterior Feature Patio(s), Terrace
Garage Garage Door Opener, Inside Access
Garage Spaces 8.0
Utilities Available Electric Available, Propane
Waterfront N
Water Access N
View Garden/Lawn
Accessibility None
Porch Patio(s), Terrace
Attached Garage 2
Total Parking Spaces 8
Garage Y
Building
Story 2
Foundation Block
Sewer Public Sewer
Water Well
Architectural Style Georgian, Cape Cod
Level or Stories 2
Additional Building Above Grade, Below Grade
New Construction N
Schools
School District Council Rock
Others
Senior Community No
Tax ID 29-021-001
Ownership Fee Simple
SqFt Source Estimated
Special Listing Condition Standard
Read Less
Want to know what your home might be worth? Contact us for a FREE valuation!

Our team is ready to help you sell your home for the highest possible price ASAP

Bought with Regina Daniels • BHHS Fox & Roach -Yardley/Newtown






