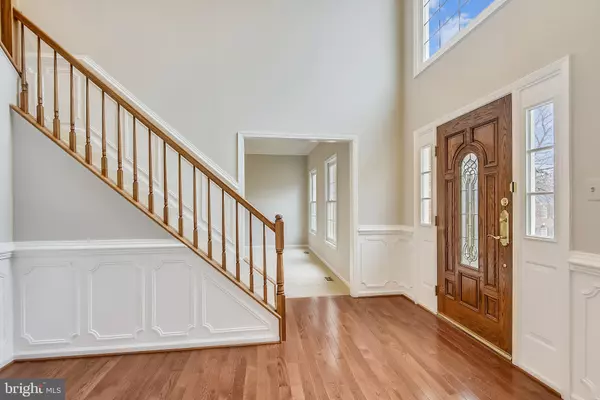$890,000
$850,000
4.7%For more information regarding the value of a property, please contact us for a free consultation.
47156 KENTWELL PL Sterling, VA 20165
4 Beds
3 Baths
3,616 SqFt
Key Details
Sold Price $890,000
Property Type Single Family Home
Sub Type Detached
Listing Status Sold
Purchase Type For Sale
Square Footage 3,616 sqft
Price per Sqft $246
Subdivision Potomac Lakes
MLS Listing ID VALO2021118
Sold Date 04/28/22
Style Colonial
Bedrooms 4
Full Baths 2
Half Baths 1
HOA Fees $70/mo
HOA Y/N Y
Abv Grd Liv Area 3,616
Originating Board BRIGHT
Year Built 1995
Annual Tax Amount $7,869
Tax Year 2022
Lot Size 8,276 Sqft
Acres 0.19
Property Description
Please be mindful of new carpet throughout the home, and take your shoes off at the Foyer.
Lovely Center Hall Colonial - Kingston Model - on a picturesque, cul-de-sac location close to Algonkian Regional Park & the Potomack Lakes Sportsplex. This home features 4 Bedrooms & 2.5 Baths, all new carpeting and professionally painted rooms, double car garage. Upon entering this home, you will find the Library with built in shelving located to left of wood Foyer and across from ample Living Room. Attached to LR is separated Formal Dining Room with recessed lights and crystal chandelier. From there the White Kitchen boasts new white quartz counters. During cold weather warm yourself by the Fireplace in the adjacent Family Room, or watch Fireworks from fantastic Sunroom on a hot July 4th. Don't forget the deck & stone patio! Stone walkway is also included in fenced-in back yard. Whole house Generator is a plus! Primary Bedroom is a wonderful focal point with cathedral ceilings and a huge "sitting area" sunroom. Some windows have been ordered & will be installed asap . Wall contains ADT wiring. Attached to Primary BR is an ensuite Bath with tile flooring, separate tub, shower & private toilette. Hall bath with double sinks and 3 more roomy Bedrooms complete the Upper Level.
Basement has been framed, but the fun part has been left for the new owner! You will find a lot of the building materials already there, and they will convey with the home. Complete at your leisure :)
Just a wonderful, comfortable home in the Potomack Lakes area of Cascades where owners enjoy the use of 5 pools, 13 tennis courts, clubhouses, and many walking paths.
Location
State VA
County Loudoun
Zoning 18
Rooms
Other Rooms Living Room, Dining Room, Primary Bedroom, Sitting Room, Bedroom 2, Bedroom 3, Bedroom 4, Kitchen, Family Room, Library, Sun/Florida Room, Bathroom 2, Primary Bathroom, Half Bath
Basement Connecting Stairway, Full, Outside Entrance, Rear Entrance, Space For Rooms, Unfinished, Walkout Level, Windows
Interior
Interior Features Attic, Breakfast Area, Carpet, Ceiling Fan(s), Chair Railings, Crown Moldings, Family Room Off Kitchen, Floor Plan - Open, Formal/Separate Dining Room, Kitchen - Island, Kitchen - Table Space, Primary Bath(s), Recessed Lighting, Soaking Tub, Sprinkler System, Upgraded Countertops, Walk-in Closet(s), Wood Floors
Hot Water Natural Gas
Heating Forced Air
Cooling Ceiling Fan(s), Central A/C
Fireplaces Number 1
Fireplaces Type Electric, Insert, Mantel(s)
Equipment Cooktop - Down Draft, Dishwasher, Disposal, Dryer, Exhaust Fan, Icemaker, Oven - Double, Oven - Self Cleaning, Refrigerator, Washer
Fireplace Y
Appliance Cooktop - Down Draft, Dishwasher, Disposal, Dryer, Exhaust Fan, Icemaker, Oven - Double, Oven - Self Cleaning, Refrigerator, Washer
Heat Source Natural Gas
Laundry Upper Floor
Exterior
Exterior Feature Deck(s), Patio(s)
Garage Garage - Front Entry, Garage Door Opener
Garage Spaces 4.0
Fence Rear, Split Rail
Amenities Available Basketball Courts, Bike Trail, Club House, Common Grounds, Exercise Room, Jog/Walk Path, Party Room, Pool - Outdoor, Tennis Courts, Tot Lots/Playground
Waterfront N
Water Access N
Roof Type Architectural Shingle
Accessibility None
Porch Deck(s), Patio(s)
Parking Type Attached Garage, Driveway, On Street
Attached Garage 2
Total Parking Spaces 4
Garage Y
Building
Story 3
Foundation Other
Sewer Public Sewer
Water Public
Architectural Style Colonial
Level or Stories 3
Additional Building Above Grade, Below Grade
New Construction N
Schools
Elementary Schools Algonkian
Middle Schools River Bend
High Schools Potomac Falls
School District Loudoun County Public Schools
Others
HOA Fee Include Common Area Maintenance,Management,Pool(s),Snow Removal,Trash
Senior Community No
Tax ID 006250877000
Ownership Fee Simple
SqFt Source Assessor
Acceptable Financing Cash, Conventional, FHA, FHLMC, FNMA, VA, VHDA
Horse Property N
Listing Terms Cash, Conventional, FHA, FHLMC, FNMA, VA, VHDA
Financing Cash,Conventional,FHA,FHLMC,FNMA,VA,VHDA
Special Listing Condition Standard
Read Less
Want to know what your home might be worth? Contact us for a FREE valuation!

Our team is ready to help you sell your home for the highest possible price ASAP

Bought with Keri K Shull • Optime Realty






