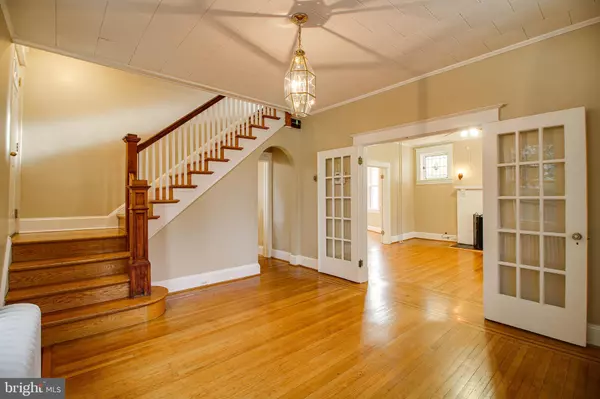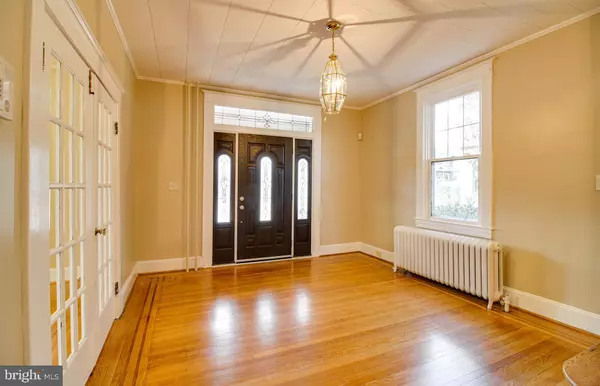$398,500
$405,999
1.8%For more information regarding the value of a property, please contact us for a free consultation.
211 MALLOW HILL RD Baltimore, MD 21229
6 Beds
3 Baths
2,564 SqFt
Key Details
Sold Price $398,500
Property Type Single Family Home
Sub Type Detached
Listing Status Sold
Purchase Type For Sale
Square Footage 2,564 sqft
Price per Sqft $155
Subdivision Westgate
MLS Listing ID MDBA2018494
Sold Date 02/10/22
Style Craftsman
Bedrooms 6
Full Baths 3
HOA Y/N N
Abv Grd Liv Area 2,564
Originating Board BRIGHT
Year Built 1930
Annual Tax Amount $4,563
Tax Year 2021
Lot Size 6,250 Sqft
Acres 0.14
Property Description
Start the new year with a new home!!! Located on one of the prettiest canopied tree lined streets in Westgate, this beautiful, updated Craftsman Home has over 3000 sq ft of finished living space. Walking up to this home you are greeted with an oversized, covered front porch, with plenty of room for a porch swing or additional outdoor seating. Once inside the the home there is a large foyer accented with original molding and inlaid hardwood floors highlighting the character this home offers. A total of 6 bedrooms and 3 full bathrooms, along with several other generously sized rooms are perfect for entertaining. The main level is completed with a large Living Room with a Decorative Fireplace, original stained-glass windows and Separate Dining Room have 9ft ceilings and are filled with tons of Natural Light from the updated windows. Wonderful, renovated kitchen with plenty of cabinets, granite countertops, breakfast bar, and stainless-steel appliances. Just off the kitchen is a cozy family room that provides access to the 21x14 rear deck that extends the entire length of the home. Stairs from the deck lead to the rear yard. The second level has an updated full bath and four bedrooms, one of which is a large primary bedroom 194 x 167 with a sitting area that could also be a nursery or study or used to add a primary bathroom. The possibilities are endless. There is also an outside staircase that leads to the second level that gives the buyer the option of possibly making the home into two apartments. The third level has two additional bedrooms. The lower level offers more finished space as well as a full bath with a beautiful reglazed clawfoot tub and separate area great for an office or den. You will also find plenty of storage space and exit to rear yard. An extra-long driveway can easily accommodate at least 3 cars and the detached garage can obviously be used to park your car or make it into your dream workshop. Additional updates to the home include the broiler with a 10-year warranty installed 10/21 and new programmable thermostat, Windows less than 3 years old with exception to 1 window and stained glass, Entire home, inside and out freshly painted 2021, refinished hardwood flooring 2020, and Front door 2021. Best of city life and so close to several county offerings including Patapsco State Park, downtown Catonsville and Paradise. Easy commuter access to 695, 95, 295, Baltimore, Columbia, DC and BWI. Local public transit options are within walking distance & short drives. Catonsville offers an adorable main street, full of great shops, restaurants, a farmer's markets, grocery/produce co-op, outdoor concerts seasonally, Food Truck Thursdays, recreation & sporting opportunities.
Location
State MD
County Baltimore City
Zoning R-3
Rooms
Other Rooms Living Room, Dining Room, Primary Bedroom, Bedroom 2, Bedroom 4, Bedroom 5, Kitchen, Basement, Foyer, Breakfast Room, Bedroom 1, Office, Bedroom 6
Basement Daylight, Partial, Connecting Stairway, Full, Improved, Interior Access, Outside Entrance, Partially Finished, Walkout Stairs, Windows
Interior
Interior Features Carpet, Ceiling Fan(s), Chair Railings, Floor Plan - Traditional, Formal/Separate Dining Room, Kitchen - Eat-In, Stain/Lead Glass, Wood Floors
Hot Water Natural Gas
Heating Radiator
Cooling Ceiling Fan(s), Window Unit(s)
Flooring Carpet, Wood, Other, Ceramic Tile
Fireplaces Number 1
Equipment Built-In Microwave, Dishwasher, Disposal, Dryer, Oven/Range - Gas, Refrigerator, Stainless Steel Appliances, Washer
Fireplace Y
Window Features Double Hung,Energy Efficient,Transom
Appliance Built-In Microwave, Dishwasher, Disposal, Dryer, Oven/Range - Gas, Refrigerator, Stainless Steel Appliances, Washer
Heat Source Natural Gas
Laundry Basement
Exterior
Exterior Feature Porch(es), Deck(s)
Garage Garage - Front Entry
Garage Spaces 6.0
Waterfront N
Water Access N
Roof Type Asphalt
Accessibility None
Porch Porch(es), Deck(s)
Total Parking Spaces 6
Garage Y
Building
Lot Description Front Yard, Landscaping, Rear Yard
Story 4
Foundation Block
Sewer Public Sewer
Water Public
Architectural Style Craftsman
Level or Stories 4
Additional Building Above Grade, Below Grade
Structure Type Plaster Walls,Dry Wall
New Construction N
Schools
School District Baltimore City Public Schools
Others
Senior Community No
Tax ID 0328058091 076
Ownership Fee Simple
SqFt Source Assessor
Acceptable Financing Cash, Conventional, FHA, VA
Horse Property N
Listing Terms Cash, Conventional, FHA, VA
Financing Cash,Conventional,FHA,VA
Special Listing Condition Standard
Read Less
Want to know what your home might be worth? Contact us for a FREE valuation!

Our team is ready to help you sell your home for the highest possible price ASAP

Bought with Richard A Gaines • Keller Williams Legacy






