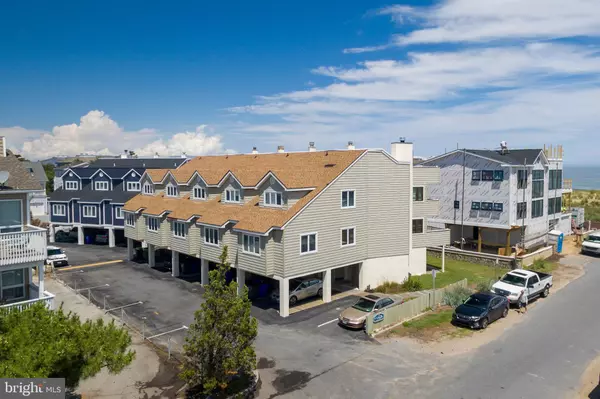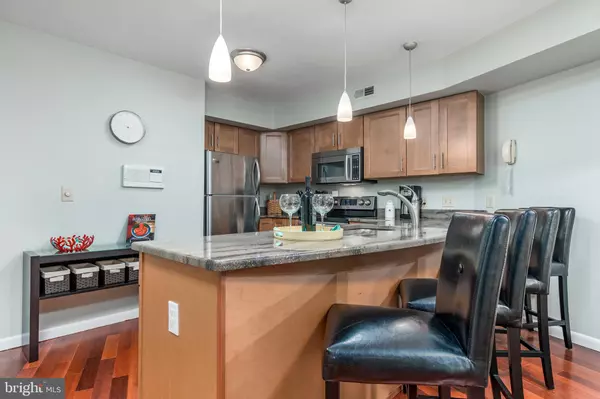$1,055,000
$1,049,999
0.5%For more information regarding the value of a property, please contact us for a free consultation.
9 CLAYTON ST #BUILDING #13 UNIT #2 Dewey Beach, DE 19971
4 Beds
4 Baths
2,000 SqFt
Key Details
Sold Price $1,055,000
Property Type Condo
Sub Type Condo/Co-op
Listing Status Sold
Purchase Type For Sale
Square Footage 2,000 sqft
Price per Sqft $527
Subdivision Rehoboth By The Sea
MLS Listing ID DESU166174
Sold Date 09/29/20
Style Other
Bedrooms 4
Full Baths 4
Condo Fees $1,500/ann
HOA Y/N Y
Abv Grd Liv Area 2,000
Originating Board BRIGHT
Year Built 1986
Annual Tax Amount $1,699
Tax Year 2019
Lot Dimensions 0.00 x 0.00
Property Description
Welcome to #2 Ocean Mist! This ocean block enclave of eight luxury town homes is located 100 feet from the ocean. Unit #2 is a renovated, fully furnished, 4 bed/4 bath, 2,000 sq ft home with two master suites. This four-level residence is bright, custom painted and full of recent upgrades, including new sliders and windows throughout, new carpeting/flooring in the upper levels, as well as newer (2015) HVAC system, roofing, maintenance-free siding and Azek decking. The 1st floor offers a neutral tiled foyer and master suite, complete with recessed lighting, walk-in closet, ceiling fan and fully tiled bath. Through new sliding doors, the room opens onto a spacious private patio. This level also has a generous interior utility/storage closet. Follow the gorgeous hardwood stairs to the 2nd floor where an open concept living room, dining area and chef's kitchen await. The Brazilian cherry floors continue throughout this level. The kitchen would delight any chef with stunning granite counter tops, breakfast bar, abundant cabinets and stainless-steel appliances. The dining area flows into the beautifully appointed living room with a wood burning fireplace, recessed lighting, ceiling fan and new 12 foot slider leading to the inviting deck area. The 2nd floor also offers a full bath with tiled walk-in shower as well as a spacious bedroom with bunk beds, recessed lighting, ceiling fan, and new windows. On the 3rd level, you will find a tranquil master suite with recessed lighting, ceiling fan and access to yet another private deck through a new 8 foot slider. A custom designed master bath with a walk-in over sized tiled shower and double vanities will delight the most discerning buyer. Follow the hallway past the laundry area with stacked washer and dryer to the large fourth bedroom with walk-in closet and adjacent full bath. Continue up to the 4th floor where you will find an expansive, teak-furnished rooftop deck complete with indoor wet bar/fridge - perfect for entertaining. This property also has dedicated parking for 3 vehicles (one covered), an outside shower, and locking exterior storage shed for all your beach gear. The Ocean Mist community is well maintained and financially strong with approximately $15,000 in reserves for each unit. Make your appointment today to view this beach friendly, fully furnished, immaculate town home.
Location
State DE
County Sussex
Area Lewes Rehoboth Hundred (31009)
Zoning TN
Rooms
Other Rooms Dining Room, Primary Bedroom, Bedroom 2, Bedroom 4, Kitchen, Family Room, Primary Bathroom
Main Level Bedrooms 1
Interior
Interior Features Attic/House Fan, Carpet, Ceiling Fan(s), Combination Kitchen/Dining, Entry Level Bedroom, Floor Plan - Open, Intercom
Hot Water Electric
Heating Forced Air, Heat Pump - Electric BackUp
Cooling Central A/C, Ceiling Fan(s), Heat Pump(s), Whole House Fan
Flooring Ceramic Tile, Hardwood, Partially Carpeted
Fireplaces Number 1
Fireplaces Type Wood
Equipment Built-In Microwave, Dishwasher, Icemaker, Intercom, Oven/Range - Electric, Stainless Steel Appliances, Washer/Dryer Stacked, Water Heater
Furnishings Yes
Fireplace Y
Window Features Casement,Double Pane,Energy Efficient,Sliding,Screens
Appliance Built-In Microwave, Dishwasher, Icemaker, Intercom, Oven/Range - Electric, Stainless Steel Appliances, Washer/Dryer Stacked, Water Heater
Heat Source Electric
Laundry Dryer In Unit, Washer In Unit, Upper Floor
Exterior
Exterior Feature Roof, Deck(s), Balcony, Patio(s)
Garage Spaces 3.0
Parking On Site 3
Utilities Available Cable TV Available
Amenities Available Reserved/Assigned Parking
Water Access Y
Water Access Desc Boat - Powered,Canoe/Kayak,Fishing Allowed,Personal Watercraft (PWC),Public Access,Public Beach,Sail,Swimming Allowed
View Ocean
Roof Type Rubber,Architectural Shingle,Other
Accessibility None
Porch Roof, Deck(s), Balcony, Patio(s)
Total Parking Spaces 3
Garage N
Building
Story 4
Sewer Public Sewer
Water Public
Architectural Style Other
Level or Stories 4
Additional Building Above Grade, Below Grade
New Construction N
Schools
School District Cape Henlopen
Others
Pets Allowed Y
HOA Fee Include Common Area Maintenance
Senior Community No
Tax ID 334-20.14-203.00-2
Ownership Condominium
Security Features Intercom,Main Entrance Lock,Smoke Detector
Acceptable Financing Cash, Conventional
Listing Terms Cash, Conventional
Financing Cash,Conventional
Special Listing Condition Standard
Pets Allowed No Pet Restrictions
Read Less
Want to know what your home might be worth? Contact us for a FREE valuation!

Our team is ready to help you sell your home for the highest possible price ASAP

Bought with DOUGLAS RITTER • Century 21 Emerald






