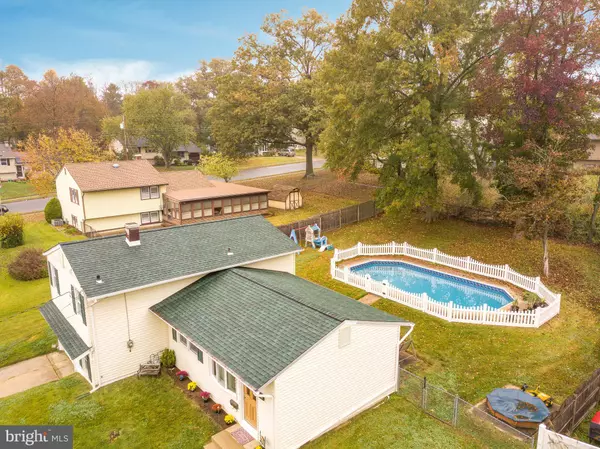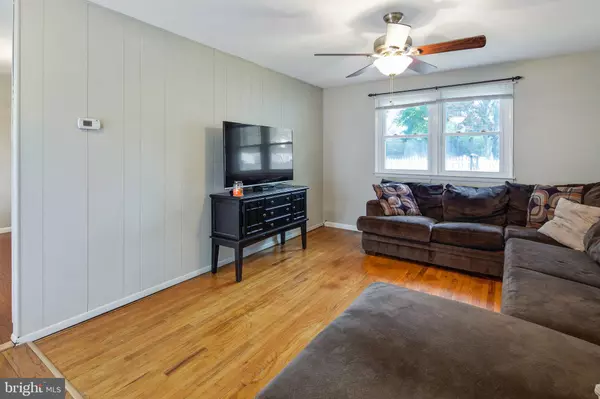$215,000
$199,900
7.6%For more information regarding the value of a property, please contact us for a free consultation.
747 PURDUE AVE Wenonah, NJ 08090
3 Beds
2 Baths
1,510 SqFt
Key Details
Sold Price $215,000
Property Type Single Family Home
Sub Type Detached
Listing Status Sold
Purchase Type For Sale
Square Footage 1,510 sqft
Price per Sqft $142
Subdivision Pine Acres
MLS Listing ID NJGL266016
Sold Date 12/18/20
Style Split Level,Traditional
Bedrooms 3
Full Baths 1
Half Baths 1
HOA Y/N N
Abv Grd Liv Area 1,510
Originating Board BRIGHT
Year Built 1965
Annual Tax Amount $5,717
Tax Year 2020
Lot Size 10,800 Sqft
Acres 0.25
Lot Dimensions 80.00 x 135.00
Property Description
FIRST TIME BUYERS! Why pay rent when you can OWN this HOME for $1,547/month including taxes and insurance with 3.5% DOWN! (With a 3.8% FHA loan for those who qualify.) Welcome to this charming Split-Level home in the renowned neighborhood of Pine Acres found in the heart of Wenonah. Situated on a quiet street at 747 Purdue Ave. is where you will find this lovely home boasting a FULL FINISHED BASEMENT, FENCED-IN BACKYARD WITH INGROUND POOL and TONS of LIVING SPACE! From the street, it has excellent curb appeal with a lush green landscape and attractive exterior facade. Stepping inside, you are greeted by a sunfilled Living Room. Freshly painted walls and gleaming hardwood floors freely flow throughout most of the home. The cozy space is perfect for curling up with your favorite novel or taking a quiet afternoon nap. The chef of the house will love making endless meals and memories in the Eat-In Kitchen, complete with stainless steel appliances and tons of cabinet & countertop space. Enjoy casual meals each day in the sun soaked breakfast area while taking in the view from your wonderful backyard! Restful nights of slumber await you upstairs, featuring three generously sized Bedrooms. Master Bedroom is nothing short of unique with a beautiful wood-paneled wall, hardwood floors and dramatic wood-trim surrounding. Spacious His and Her closets offer plenty of room to store your belongings. The two additional Bedrooms feature neutral carpeting and tons of natural sunlight. Either can easily be transformed into a nursery, at-home office, playroom or much more! A Full Bathroom with custom tile backsplash and roomy tub-shower completes the upstairs to perfection. Downstairs is even more LIVING SPACE in the FINISHED DAYLIGHT BASEMENT! At-home movie nights and watching sports games will be a blast in your full-sized Family Room. A gas fireplace with brick mantle adds to the warm ambience of the room. Imagine how wonderful it will be when you and your guests are relaxing by the hot fire during the colder months! Also found in the Basement is a Half Bath and a spacious Laundry Room with BRAND NEW utility sink and garage access. Outdoor gatherings and BBQS will be so much fun in your FENCED-IN Backyard! You will be the ‘hostess with the mostess’ during the warmer months when holding your annual POOL PARTIES! BRAND NEW safety cover for the pool also included. Grill up your favorite foods on your patio while your guests warm up by the fire pit. Keep your vehicle safe from the elements year-round in your attached garage with plenty of additional parking available in the driveway. Tons of BRAND NEW features include a NEW ROOF, SHUTTERS and GUTTERS. GREAT LOCATION, conveniently located just minutes from Rt-42, Rt-55 and 295 N/S for easily commuting to Philadelphia, Delaware, Cherry Hill and Atlantic City. Just 14-minutes to the Deptford Mall for all of your dining and shopping needs. Situated in the Deptford Township School District, under 10-minutes from all schools. At such a GREAT PRICE with many amazing AMENITIES, this home will NOT LAST LONG! Call us today to schedule your showing!
Location
State NJ
County Gloucester
Area Deptford Twp (20802)
Zoning RESIDENTIAL
Rooms
Other Rooms Living Room, Primary Bedroom, Bedroom 2, Bedroom 3, Kitchen, Family Room, Basement, Utility Room, Full Bath, Half Bath
Basement Full, Partially Finished
Interior
Interior Features Recessed Lighting, Tub Shower, Breakfast Area, Built-Ins, Carpet, Ceiling Fan(s), Dining Area, Family Room Off Kitchen, Kitchen - Eat-In, Kitchen - Table Space, Pantry, Wood Floors
Hot Water Natural Gas
Heating Forced Air
Cooling Central A/C
Flooring Fully Carpeted, Tile/Brick, Vinyl, Wood
Fireplaces Number 1
Fireplaces Type Brick, Gas/Propane
Equipment Built-In Range, Dishwasher, Refrigerator, Stainless Steel Appliances, Built-In Microwave, Oven - Single, Oven/Range - Gas
Fireplace Y
Appliance Built-In Range, Dishwasher, Refrigerator, Stainless Steel Appliances, Built-In Microwave, Oven - Single, Oven/Range - Gas
Heat Source Natural Gas
Laundry Basement
Exterior
Exterior Feature Patio(s)
Garage Inside Access
Garage Spaces 3.0
Pool In Ground
Utilities Available Cable TV
Waterfront N
Water Access N
Roof Type Pitched,Shingle
Accessibility None
Porch Patio(s)
Attached Garage 1
Total Parking Spaces 3
Garage Y
Building
Story 2
Sewer Public Sewer
Water Public
Architectural Style Split Level, Traditional
Level or Stories 2
Additional Building Above Grade, Below Grade
New Construction N
Schools
Elementary Schools Pine Acres Early Childhd
Middle Schools Monogahela
High Schools Deptford Township H.S.
School District Deptford Township Public Schools
Others
Senior Community No
Tax ID 02-00622-00022
Ownership Fee Simple
SqFt Source Assessor
Special Listing Condition Standard
Read Less
Want to know what your home might be worth? Contact us for a FREE valuation!

Our team is ready to help you sell your home for the highest possible price ASAP

Bought with Kelli S Fishbein • Keller Williams Realty - Cherry Hill






