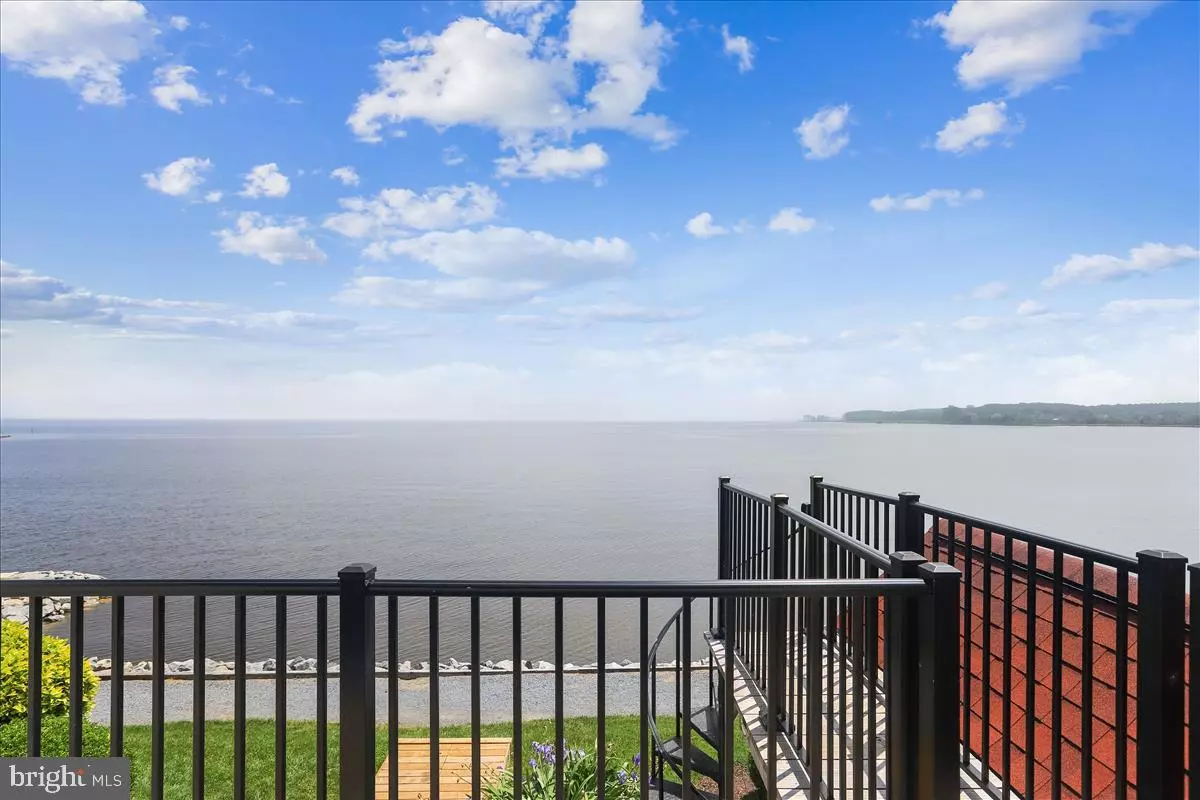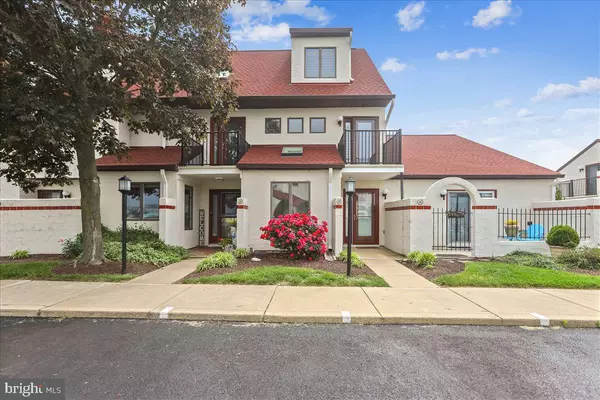$345,000
$339,900
1.5%For more information regarding the value of a property, please contact us for a free consultation.
24-H QUEEN ELIZABETH CT Chester, MD 21619
2 Beds
2 Baths
1,104 SqFt
Key Details
Sold Price $345,000
Property Type Condo
Sub Type Condo/Co-op
Listing Status Sold
Purchase Type For Sale
Square Footage 1,104 sqft
Price per Sqft $312
Subdivision Queens Landing
MLS Listing ID MDQA143864
Sold Date 09/29/20
Style Spanish,Contemporary
Bedrooms 2
Full Baths 1
Half Baths 1
Condo Fees $261/mo
HOA Y/N N
Abv Grd Liv Area 1,104
Originating Board BRIGHT
Year Built 1985
Annual Tax Amount $2,477
Tax Year 2019
Property Description
"Big Views" of the Chester River from this rare find townhome in Queens Landing. Completely renovated from the studs to drywall, windows to flooring. Every square foot has been meticulously designed to utilized and maximize the view and living space. As you enter, the glass and rail staircase greets you with and open 2 story foyer. The main living level boast of a bistro style balcony, sleek and modern open kitchen overlooking the living area, riverside balcony and the powder room offers stylish glass bowl sink. Kitchen features top of the line stainless appliances and range hood, granite counters with counter eating area, bamboo flooring throughout both levels and staircases and plantation shutters. And the second level includes the fabulous Master Bedroom with gorgeous sunrise views, adjoining Master Bath/Main Bath with double vessel bowl sinks, glass tile walls, tile floors plus 2nd spacious Bedroom that is perfect for guest/office. Laundry is located on bedroom level and space saving pocket doors are throughout the home. Owners have spare nothing in this renovation. Queens Landing amenities are "resort" like living. Clubhouse features an exercise room, racquet ball, lending library, party room and access to the outdoor pool. Tennis/Pickle ball courts have been recently upgraded and boat slips are available for purchase and lease. Fine dining and the cross trail are just steps from the neighborhood. Fishing, crabbing and boating are just a few of the pleasures that we enjoy here in the Chesapeake Bay region.
Location
State MD
County Queen Annes
Zoning UR
Interior
Interior Features Combination Dining/Living, Combination Kitchen/Dining, Floor Plan - Open, Kitchen - Eat-In, Kitchen - Gourmet, Primary Bedroom - Bay Front, Primary Bath(s), Spiral Staircase, Tub Shower, Upgraded Countertops, Window Treatments, Wood Floors
Hot Water Other
Heating Heat Pump(s)
Cooling Heat Pump(s)
Flooring Bamboo, Slate
Equipment Dishwasher, Disposal, Dryer - Electric, Dryer - Front Loading, Exhaust Fan, Humidifier, Icemaker, Oven/Range - Electric, Range Hood, Refrigerator, Stainless Steel Appliances, Washer - Front Loading, Washer/Dryer Stacked, Water Heater
Fireplace N
Window Features Casement,Insulated,Screens
Appliance Dishwasher, Disposal, Dryer - Electric, Dryer - Front Loading, Exhaust Fan, Humidifier, Icemaker, Oven/Range - Electric, Range Hood, Refrigerator, Stainless Steel Appliances, Washer - Front Loading, Washer/Dryer Stacked, Water Heater
Heat Source Electric
Laundry Upper Floor
Exterior
Exterior Feature Balcony
Amenities Available Club House, Common Grounds, Exercise Room, Jog/Walk Path, Party Room, Pool - Outdoor, Racquet Ball, Tennis Courts
Waterfront Y
Waterfront Description Rip-Rap
Water Access Y
Water Access Desc Boat - Powered,Canoe/Kayak,Fishing Allowed,Personal Watercraft (PWC),Sail,Waterski/Wakeboard
View Panoramic, River, Water
Roof Type Architectural Shingle
Accessibility None
Porch Balcony
Garage N
Building
Story 2
Sewer Public Sewer
Water Public
Architectural Style Spanish, Contemporary
Level or Stories 2
Additional Building Above Grade, Below Grade
New Construction N
Schools
Elementary Schools Bayside
Middle Schools Stevensville
High Schools Kent Island
School District Queen Anne'S County Public Schools
Others
Pets Allowed Y
HOA Fee Include Common Area Maintenance,Ext Bldg Maint,Lawn Maintenance,Management,Reserve Funds,Pool(s),Snow Removal,Trash,Water
Senior Community No
Tax ID 1804091043
Ownership Fee Simple
SqFt Source Assessor
Acceptable Financing Cash, Conventional, FHA, VA
Horse Property N
Listing Terms Cash, Conventional, FHA, VA
Financing Cash,Conventional,FHA,VA
Special Listing Condition Standard
Pets Description No Pet Restrictions
Read Less
Want to know what your home might be worth? Contact us for a FREE valuation!

Our team is ready to help you sell your home for the highest possible price ASAP

Bought with Lori J Witmer-Kluge • Long & Foster Real Estate, Inc.






