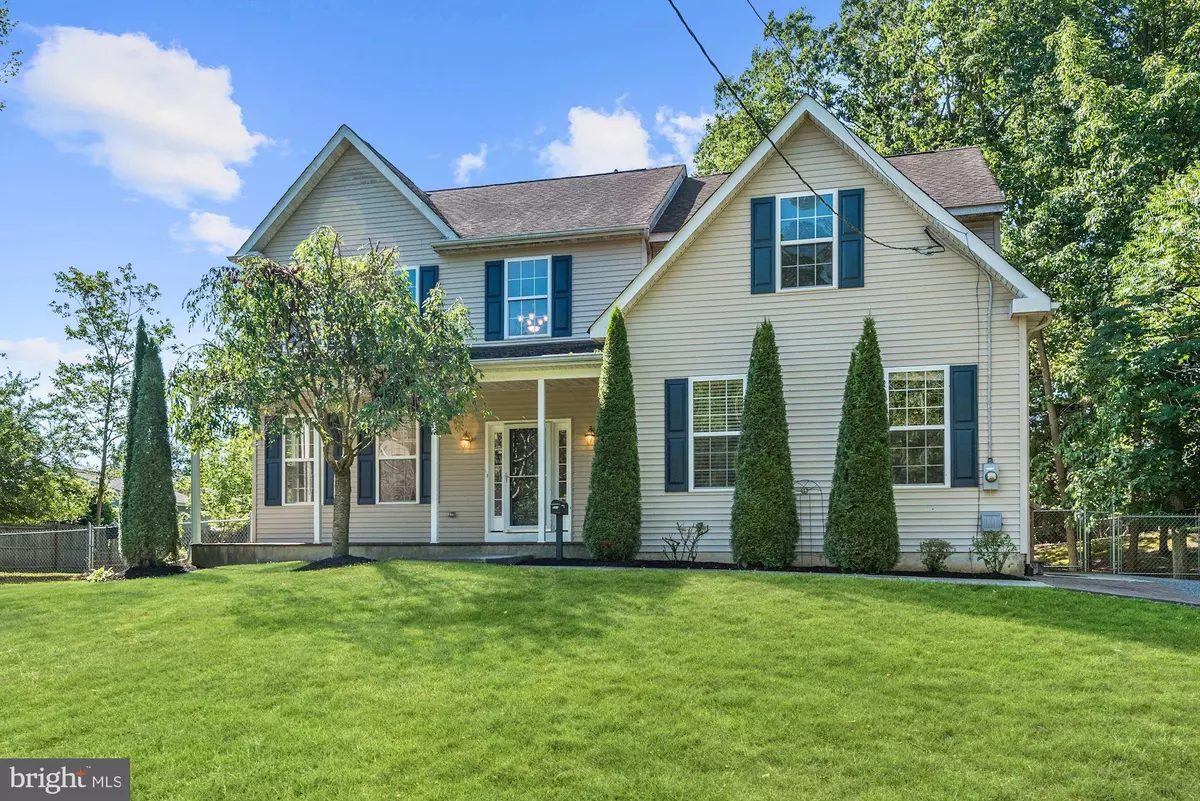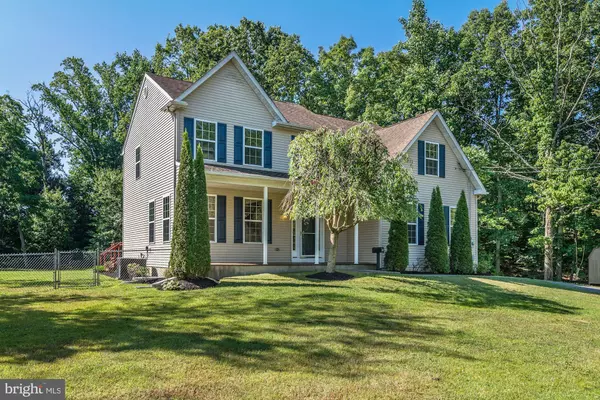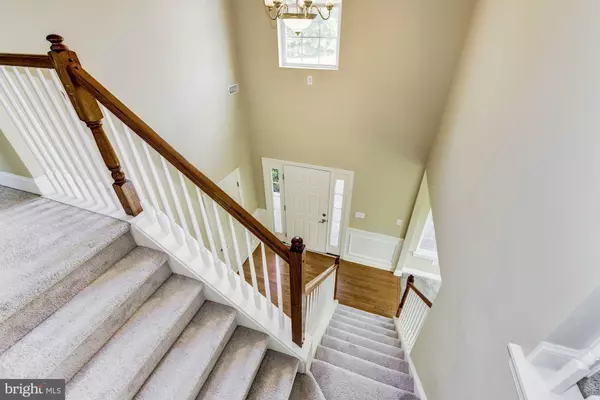$315,750
$315,000
0.2%For more information regarding the value of a property, please contact us for a free consultation.
669 AUSTIN ST Mantua, NJ 08051
5 Beds
4 Baths
2,593 SqFt
Key Details
Sold Price $315,750
Property Type Single Family Home
Sub Type Detached
Listing Status Sold
Purchase Type For Sale
Square Footage 2,593 sqft
Price per Sqft $121
Subdivision Centre City
MLS Listing ID NJGL260024
Sold Date 07/30/20
Style Colonial
Bedrooms 5
Full Baths 3
Half Baths 1
HOA Y/N N
Abv Grd Liv Area 2,593
Originating Board BRIGHT
Year Built 2007
Annual Tax Amount $9,995
Tax Year 2019
Lot Size 1.010 Acres
Acres 1.01
Lot Dimensions 0.00 x 0.00
Property Description
4BR, 2.5 bath PLUS inlaw suite (1BR and 1 full bath - main level), on 1 acre lot in the highly desirable Clearview School district! Welcome home to your large home on beautiful wooded lot. Home features large deck out back. Sit on your front porch or back deck and enjoy the quiet tranquility of your neighborhood, while located close to shopping, great schools, farm markets and quaint towns. Enter the home into the 2 story foyer, with powder room off the foyer and staircase leading upstairs. Main floor features an open concept kitchen that flows into the family room, and living room and dining room (with upgraded wainstcoting) which is a perfect layout for entertaining! Sliding glass doors flow from kitchen to your beautiful, wooded 1 acre backyard with large deck that spans then entire back of the home. So much potential! Also on the main level is an IN-LAW SUITE, with 1 BR, 1 bath, and separate entrance . (the 2 car garage was converted into an inlaw suite - there is some storage available). This could also be used as a nanny/au pair suite, or a private office! Pandemic forced you to work at home? No problem! Enter from the home to your office and work all day with no disruptions.
Location
State NJ
County Gloucester
Area Mantua Twp (20810)
Zoning RES
Rooms
Other Rooms Living Room, Dining Room, Primary Bedroom, Bedroom 2, Bedroom 3, Bedroom 4, Kitchen, Family Room, In-Law/auPair/Suite, Primary Bathroom
Main Level Bedrooms 1
Interior
Interior Features 2nd Kitchen, Attic, Attic/House Fan, Carpet, Ceiling Fan(s), Chair Railings, Combination Dining/Living, Entry Level Bedroom, Family Room Off Kitchen, Floor Plan - Open, Formal/Separate Dining Room, Kitchen - Eat-In, Primary Bath(s), Pantry, Soaking Tub, Sprinkler System, Stall Shower, Tub Shower, Wainscotting, Walk-in Closet(s), Wood Floors
Hot Water Natural Gas
Heating Forced Air
Cooling Central A/C
Fireplaces Number 1
Fireplaces Type Gas/Propane
Equipment Built-In Microwave, Built-In Range, Dishwasher, Disposal
Furnishings No
Fireplace Y
Window Features Double Hung
Appliance Built-In Microwave, Built-In Range, Dishwasher, Disposal
Heat Source Natural Gas
Laundry Upper Floor
Exterior
Garage Spaces 4.0
Fence Chain Link
Utilities Available Natural Gas Available, Phone Available, Sewer Available
Waterfront N
Water Access N
View Trees/Woods
Accessibility Low Pile Carpeting, No Stairs
Total Parking Spaces 4
Garage N
Building
Story 2
Foundation Crawl Space
Sewer Private Sewer
Water Public
Architectural Style Colonial
Level or Stories 2
Additional Building Above Grade, Below Grade
New Construction N
Schools
Middle Schools Clearview Regional
High Schools Clearview Regional
School District Mantua Township Board Of Education
Others
Senior Community No
Tax ID 10-00025-00005
Ownership Fee Simple
SqFt Source Assessor
Horse Property N
Special Listing Condition Standard
Read Less
Want to know what your home might be worth? Contact us for a FREE valuation!

Our team is ready to help you sell your home for the highest possible price ASAP

Bought with Nell E Woulfe • BHHS Fox & Roach-Washington-Gloucester






