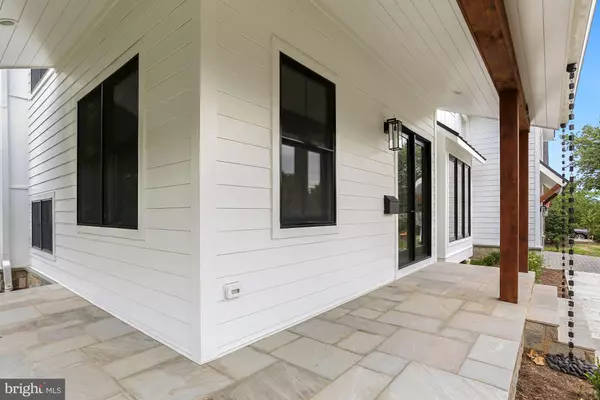$2,500,000
$2,495,000
0.2%For more information regarding the value of a property, please contact us for a free consultation.
6325 36TH ST N Arlington, VA 22213
6 Beds
7 Baths
6,020 SqFt
Key Details
Sold Price $2,500,000
Property Type Single Family Home
Sub Type Detached
Listing Status Sold
Purchase Type For Sale
Square Footage 6,020 sqft
Price per Sqft $415
Subdivision Williamsburg Village
MLS Listing ID VAAR2000846
Sold Date 06/22/22
Style Farmhouse/National Folk
Bedrooms 6
Full Baths 6
Half Baths 1
HOA Y/N N
Abv Grd Liv Area 4,180
Originating Board BRIGHT
Year Built 2022
Annual Tax Amount $9,259
Tax Year 2021
Lot Size 10,000 Sqft
Acres 0.23
Property Description
Live at the highest elevation in all of Arlington! This spectacular Minor Hill location feeds into the sought-after school pyramid of Discovery ES, Williamsburg MS & Yorktown HS. This 6 Bedroom, 6.5 Bathroom Modern Farmhouse is nearing completion by the highly regarded Zimmermann Homes. You will find that it has been tastefully finished inside and out with utmost attention to detail. Sited at the top of a cul de sac, on a corner lot with mature trees, this home is a stand out. You will find 10' ceilings on the first floor and 9' on the 2nd and lower levels. Main and upper level showcase 4" plank white oak floors sanded and finished on site...with hardwood flush oak registers! Various smart features are installed. These qualities touches set the home apart.
The main level features a bedroom with a full bath, that could serve as an additional office space, and allows instant access to a beautiful screen porch. The Gourmet kitchen is sure to impress with painted cabinetry to ceiling, quartz countertops, backsplash tile, under cabinet lighting and Thermador appliances.
The Upper level features: 4 bedrooms, all with en-suite bathrooms, walk-in closets and ceiling fans; an additional office/bonus room; and a spacious laundry room. The lower level has plenty of rec space in addition to: a wet bar; separate exercise room; game room,; and bedroom with a full bathroom.
This home takes it up a notch in energy efficiency! You will find: tankless hot water heater, Andersen 400 series windows, LED bulbs throughout, radiant reflective roof sheathing, insulated garage door, insulated exterior garage walls, zippered attic access insulated cover, NEST t-stats! These are QUALITY adds. You will also find CAT6 wiring and 400 amp service in the garage to power future EV's. Thoughtfully designed and with flexibility in spaces, this home will cover all your needs!
Location
State VA
County Arlington
Zoning R-10
Rooms
Other Rooms Dining Room, Primary Bedroom, Bedroom 2, Bedroom 3, Bedroom 4, Bedroom 5, Kitchen, Game Room, Family Room, Foyer, Breakfast Room, Study, Exercise Room, Laundry, Mud Room, Office, Recreation Room, Storage Room, Bedroom 6, Primary Bathroom, Full Bath, Half Bath
Basement Connecting Stairway, Fully Finished
Main Level Bedrooms 1
Interior
Interior Features Entry Level Bedroom, Kitchen - Island, Family Room Off Kitchen, Pantry, Butlers Pantry, Primary Bath(s), Walk-in Closet(s), Wood Floors, Recessed Lighting
Hot Water Natural Gas
Heating Forced Air
Cooling Central A/C
Flooring Hardwood
Fireplaces Number 1
Fireplaces Type Gas/Propane, Insert, Screen
Equipment Built-In Microwave, Dishwasher, Refrigerator, Cooktop, Freezer, Oven - Double, Range Hood, Water Heater - Tankless
Furnishings No
Fireplace Y
Appliance Built-In Microwave, Dishwasher, Refrigerator, Cooktop, Freezer, Oven - Double, Range Hood, Water Heater - Tankless
Heat Source Natural Gas
Laundry Upper Floor
Exterior
Exterior Feature Porch(es), Screened, Deck(s)
Parking Features Garage Door Opener
Garage Spaces 2.0
Water Access N
Accessibility Other
Porch Porch(es), Screened, Deck(s)
Attached Garage 2
Total Parking Spaces 2
Garage Y
Building
Lot Description Corner, Cul-de-sac
Story 3
Foundation Slab
Sewer Public Sewer
Water Public
Architectural Style Farmhouse/National Folk
Level or Stories 3
Additional Building Above Grade, Below Grade
Structure Type 9'+ Ceilings
New Construction Y
Schools
Elementary Schools Discovery
Middle Schools Williamsburg
High Schools Yorktown
School District Arlington County Public Schools
Others
Senior Community No
Tax ID 02-009-038
Ownership Fee Simple
SqFt Source Assessor
Security Features Electric Alarm
Special Listing Condition Standard
Read Less
Want to know what your home might be worth? Contact us for a FREE valuation!

Our team is ready to help you sell your home for the highest possible price ASAP

Bought with Steven C Wydler • Compass






