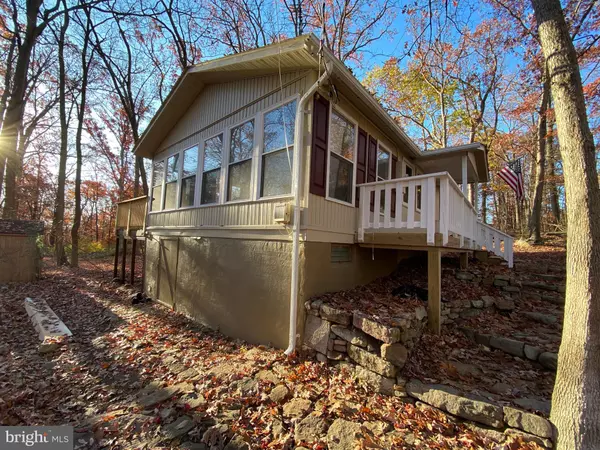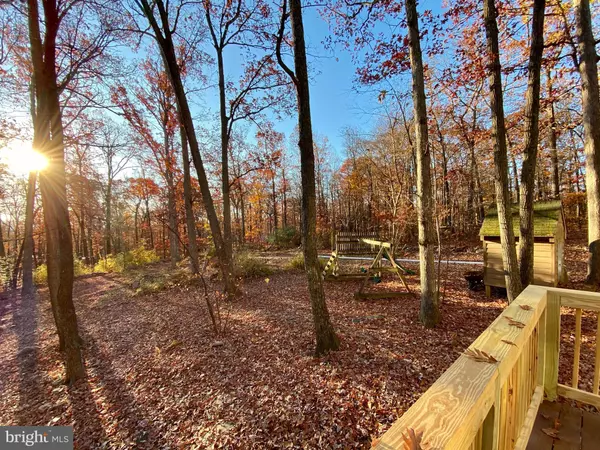$209,000
$209,000
For more information regarding the value of a property, please contact us for a free consultation.
159 HAWK TRL Winchester, VA 22602
3 Beds
1 Bath
1,122 SqFt
Key Details
Sold Price $209,000
Property Type Single Family Home
Sub Type Detached
Listing Status Sold
Purchase Type For Sale
Square Footage 1,122 sqft
Price per Sqft $186
Subdivision Shawneeland
MLS Listing ID VAFV160510
Sold Date 01/15/21
Style Ranch/Rambler
Bedrooms 3
Full Baths 1
HOA Y/N N
Abv Grd Liv Area 1,122
Originating Board BRIGHT
Year Built 1976
Annual Tax Amount $502
Tax Year 2019
Lot Size 0.500 Acres
Acres 0.5
Property Description
Xfinity high speed internet available! Total remodel is almost complete! Enjoy rural one level living without sacrificing great internet, just 20 minutes from downtown Winchester. Gorgeous sunroom with panoramic windows and cathedral ceiling just off the 10 x 12 rear deck where you can enjoy your morning coffee while listening to the relaxing babbling brook. Updates include: New heating and central A/C (HVAC), flooring, paint, appliances, siding and insulation, bathroom, fireplace insert, deck railings, sunroom windows and more. Laundry on main level. Lot size is estimated. Includes shed, private wooded lot, covered porch, deck with beautiful view, large wooded level backyard. Shawneeland is not an HOA, but a rural community that offers a manmade beach lake and tot lot. Residents pay a Sanitary District Fee of $330 semi-annually, which is for upkeep of the roads and common properties (including street sign replacement and snow removal). Frederick County VA
Location
State VA
County Frederick
Zoning R5
Rooms
Other Rooms Living Room, Primary Bedroom, Bedroom 2, Bedroom 3, Kitchen, Sun/Florida Room, Bathroom 1
Basement Unfinished, Partial, Outside Entrance
Main Level Bedrooms 3
Interior
Interior Features Ceiling Fan(s), Attic, Built-Ins, Carpet, Entry Level Bedroom, Exposed Beams, Floor Plan - Open, Tub Shower, Other
Hot Water Electric
Heating Heat Pump(s)
Cooling Central A/C, Ceiling Fan(s)
Flooring Carpet, Laminated
Fireplaces Number 1
Fireplaces Type Insert, Wood
Equipment Built-In Microwave, Refrigerator, Stove
Furnishings No
Fireplace Y
Appliance Built-In Microwave, Refrigerator, Stove
Heat Source Electric
Laundry Main Floor
Exterior
Exterior Feature Deck(s), Porch(es)
Amenities Available Lake, Tot Lots/Playground
Water Access Y
View Trees/Woods, Creek/Stream
Accessibility None
Porch Deck(s), Porch(es)
Garage N
Building
Lot Description Mountainous, Level, Rural, Backs to Trees, Trees/Wooded
Story 1
Sewer On Site Septic, Septic = # of BR
Water Well
Architectural Style Ranch/Rambler
Level or Stories 1
Additional Building Above Grade, Below Grade
Structure Type 9'+ Ceilings,Cathedral Ceilings,Beamed Ceilings,High
New Construction N
Schools
School District Frederick County Public Schools
Others
HOA Fee Include Common Area Maintenance,Road Maintenance,Snow Removal
Senior Community No
Tax ID 49A02 1 5 332
Ownership Fee Simple
SqFt Source Estimated
Horse Property N
Special Listing Condition Standard
Read Less
Want to know what your home might be worth? Contact us for a FREE valuation!

Our team is ready to help you sell your home for the highest possible price ASAP

Bought with Jarrett Alan Sowder • RE/MAX Roots






