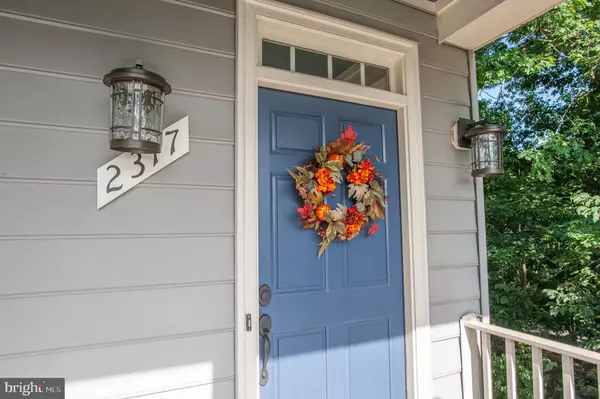$959,900
$939,950
2.1%For more information regarding the value of a property, please contact us for a free consultation.
2317 HIGHLAND AVE Falls Church, VA 22046
4 Beds
4 Baths
2,533 SqFt
Key Details
Sold Price $959,900
Property Type Single Family Home
Sub Type Detached
Listing Status Sold
Purchase Type For Sale
Square Footage 2,533 sqft
Price per Sqft $378
Subdivision Ellison Heights
MLS Listing ID VAFX1164512
Sold Date 12/11/20
Style Colonial
Bedrooms 4
Full Baths 3
Half Baths 1
HOA Y/N N
Abv Grd Liv Area 1,689
Originating Board BRIGHT
Year Built 1996
Annual Tax Amount $9,371
Tax Year 2020
Property Description
Welcome to 2317 Highland Avenue, a gorgeous light and bright 4-bedroom, 3.5 bath single-family home inside the Beltway. It is in a perfect spot for commuters with a nice one block walk to the West Falls Church Metro station (Orange line), or a 20-minute drive to DC on I-66. There's a wooded area to the side and back of the house that shows beautiful fall colors and provides shade in the summer. There is also a detached 2-car garage in back. You can enter this beautiful home on the main level from the back patio into the kitchen, or from the welcoming front door off of the spacious, covered front porch overlooking the neighborhood. The home has terrific modern lighting fixtures. The airy eat-in kitchen features a center island with an overhang for barstool seating, a sunny eat-in area with loads of windows and a door out to the super deck. A swinging door leads into the dining area and great room, which features hardwood flooring, crown molding and chair rail. Downstairs offers a separate entrance from the outside, laundry room, rec room with a gas fireplace, as well as a full bathroom and bedroom, which could be used as an in-law, au-pair or private guest suite. Hardwood floors lead the way up the stairs to the upper level. All three bedrooms are generously sized, including the master bedroom which has a walk-in closet, lots of windows overlooking trees and a private bath with a soaking tub. Children go to award winning Fairfax County Schools and McLean High School. It's just a quick drive to Trader Joe's and tons of shopping and restaurants in Tyson's Corner. This home is ready for you to move right into!
Location
State VA
County Fairfax
Zoning 140
Rooms
Other Rooms Living Room, Dining Room, Primary Bedroom, Bedroom 2, Bedroom 3, Bedroom 4, Kitchen, Recreation Room, Primary Bathroom
Basement Outside Entrance, Rear Entrance, Full, Fully Finished, Walkout Stairs
Interior
Interior Features Kitchen - Table Space, Dining Area, Chair Railings, Crown Moldings, Primary Bath(s), Wood Floors, Floor Plan - Open
Hot Water Natural Gas
Heating Forced Air
Cooling Central A/C
Flooring Hardwood, Carpet
Fireplaces Number 1
Equipment Dishwasher, Disposal, Exhaust Fan, Refrigerator, Built-In Microwave, Dryer, Washer, Stove
Fireplace Y
Window Features Bay/Bow
Appliance Dishwasher, Disposal, Exhaust Fan, Refrigerator, Built-In Microwave, Dryer, Washer, Stove
Heat Source Natural Gas
Exterior
Exterior Feature Porch(es), Deck(s)
Garage Garage - Front Entry
Garage Spaces 2.0
Waterfront N
Water Access N
View Trees/Woods
Accessibility None
Porch Porch(es), Deck(s)
Total Parking Spaces 2
Garage Y
Building
Lot Description Backs to Trees
Story 3
Sewer Public Sewer
Water Public
Architectural Style Colonial
Level or Stories 3
Additional Building Above Grade, Below Grade
New Construction N
Schools
Elementary Schools Haycock
Middle Schools Longfellow
High Schools Mclean
School District Fairfax County Public Schools
Others
Pets Allowed N
Senior Community No
Tax ID 40-4-19-A -43A
Ownership Other
Special Listing Condition Standard
Read Less
Want to know what your home might be worth? Contact us for a FREE valuation!

Our team is ready to help you sell your home for the highest possible price ASAP

Bought with Anthony H Lam • Redfin Corporation






