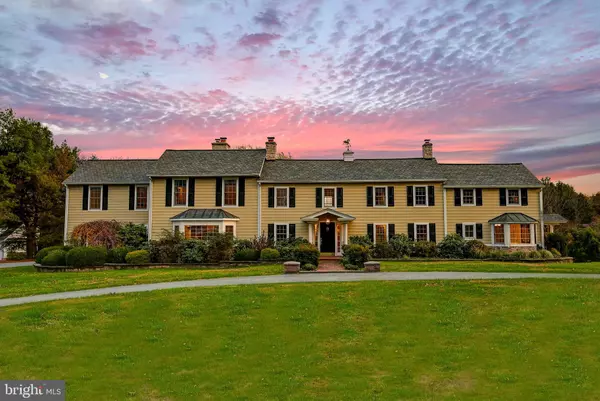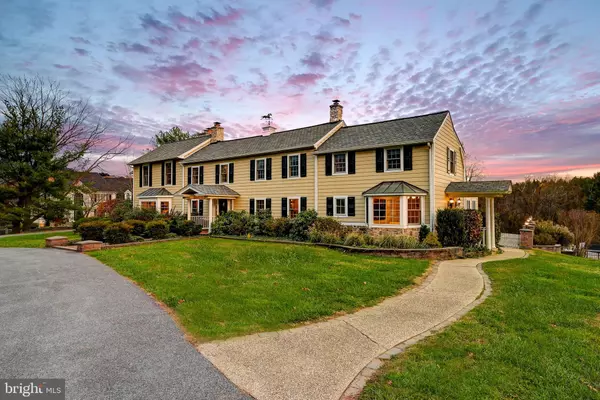$1,595,000
$1,595,000
For more information regarding the value of a property, please contact us for a free consultation.
21 BLENHEIM FARM LN Phoenix, MD 21131
6 Beds
5 Baths
5,666 SqFt
Key Details
Sold Price $1,595,000
Property Type Single Family Home
Sub Type Detached
Listing Status Sold
Purchase Type For Sale
Square Footage 5,666 sqft
Price per Sqft $281
Subdivision Blenheim Farm
MLS Listing ID MDBC2022738
Sold Date 03/16/22
Style Traditional
Bedrooms 6
Full Baths 3
Half Baths 2
HOA Fees $233/qua
HOA Y/N Y
Abv Grd Liv Area 5,046
Originating Board BRIGHT
Year Built 1872
Annual Tax Amount $7,358
Tax Year 2017
Lot Size 3.910 Acres
Acres 3.91
Property Description
Breathtaking and flawlessly renovated six bedroom, three full and two half bath farmhouse from the 19th century sited on 3.91 cleared acres in the rolling hills of the highly sought after gated Blenheim Farm equestrian community. This magnificent home boasts a 3-car garage and a renovated gourmet kitchen that will suit the most discerning chef, featuring granite counters, stainless appliances, a Sub Zero fridge and six-burner Wolf stove with a double sided fireplace that is open to the spacious family room and reading nook, complete with chic new custom booth. The flow of rooms throughout the first floor, all with access to the broad screened porch, lends itself to breezy indoor/outdoor entertaining. The dining room with French doors to the rear screened porch and adjacent renovated butlers pantry is perfect for hosting a gathering of any size. Retire for post-dinner drinks into the formal sitting room that is also accessible to the screened porch and filled with floor-to-ceiling windows, spilling into a den that functions as a light-filled home office or study. The upper level features a stunning owners suite that is a retreat unto itself with a brand new 10x16 private porch overlooking the terrace and rolling hills, perfect for morning coffee or sunset cocktails. Owners suite includes a spacious walk-in closet and completely renovated bath with shower room and soaking tub. Expansive upper level also includes five additional spacious bedrooms and a perfectly located playroom/library with vaulted ceilings and built-ins plus renovated guest bath. The spacious finished lower level includes a third fireplace and additional family room area along with ample storage. This idyllic exterior setting includes an incredible salt water pool, outdoor kitchen with new grill, extensive hardscape with fire pit, a barn, fenced garden with raised beds and bucolic countryside views. House fully renovated between 2018-2021 including entirely new roof, new HVAC, renovated bathrooms, new pool mechanics, and entire well system. This is the house you've been waiting for.
Location
State MD
County Baltimore
Zoning R
Rooms
Other Rooms Living Room, Dining Room, Primary Bedroom, Sitting Room, Bedroom 2, Bedroom 3, Bedroom 4, Bedroom 5, Kitchen, Family Room, Den, Breakfast Room, Mud Room, Other, Recreation Room, Screened Porch
Basement Connecting Stairway, Outside Entrance, Partial, Partially Finished, Improved, Heated, Walkout Stairs
Interior
Hot Water Natural Gas
Heating Forced Air, Zoned
Cooling Central A/C, Zoned
Fireplaces Number 3
Fireplaces Type Mantel(s), Fireplace - Glass Doors
Fireplace Y
Heat Source Natural Gas
Exterior
Garage Garage Door Opener, Garage - Side Entry
Garage Spaces 3.0
Pool In Ground
Waterfront N
Water Access N
Roof Type Shake,Metal
Accessibility None
Attached Garage 3
Total Parking Spaces 3
Garage Y
Building
Story 3
Foundation Other
Sewer Septic Exists
Water Well, Conditioner
Architectural Style Traditional
Level or Stories 3
Additional Building Above Grade, Below Grade
Structure Type Beamed Ceilings,Vaulted Ceilings
New Construction N
Schools
School District Baltimore County Public Schools
Others
Senior Community No
Tax ID 04102200018441
Ownership Fee Simple
SqFt Source Assessor
Special Listing Condition Standard
Read Less
Want to know what your home might be worth? Contact us for a FREE valuation!

Our team is ready to help you sell your home for the highest possible price ASAP

Bought with Laura O Rosen • Long & Foster Real Estate, Inc.






