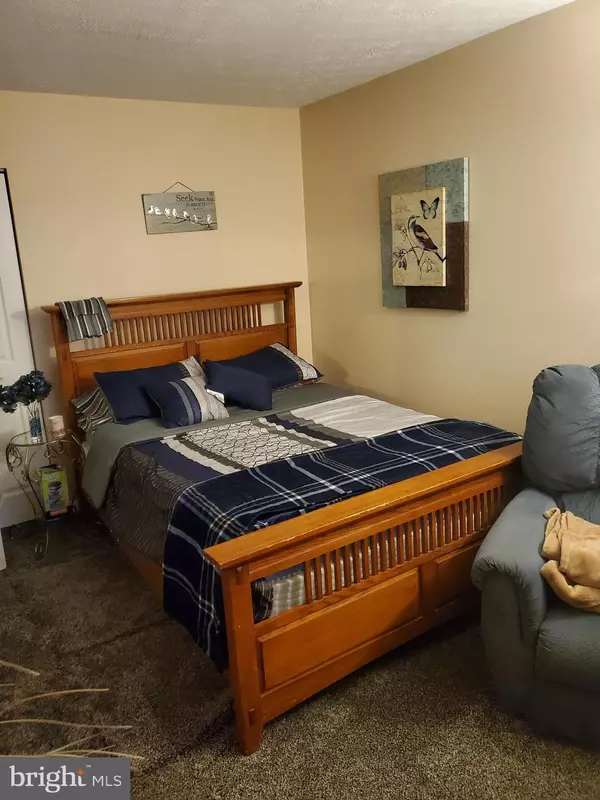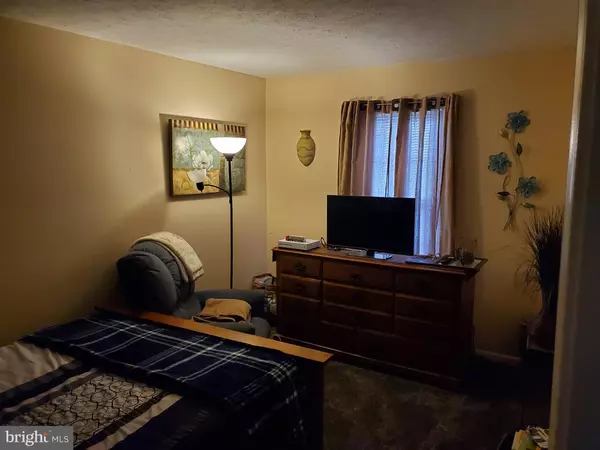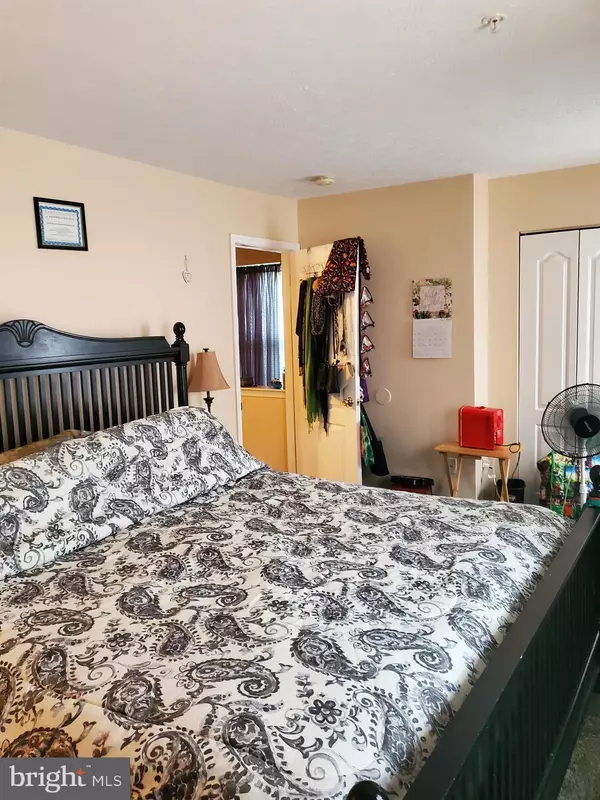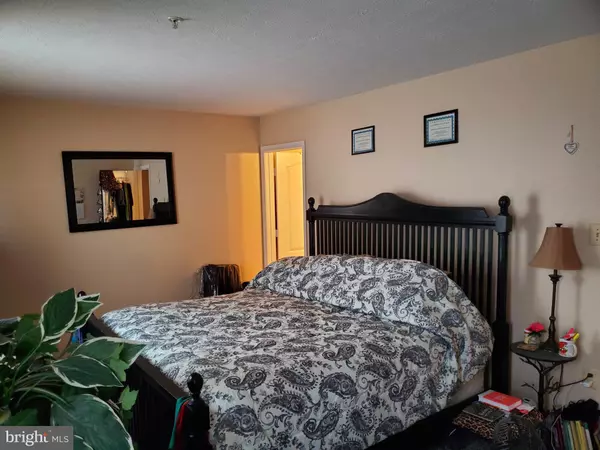$272,000
$245,000
11.0%For more information regarding the value of a property, please contact us for a free consultation.
2601 LONGBOW CT Bryans Road, MD 20616
3 Beds
4 Baths
1,720 SqFt
Key Details
Sold Price $272,000
Property Type Townhouse
Sub Type End of Row/Townhouse
Listing Status Sold
Purchase Type For Sale
Square Footage 1,720 sqft
Price per Sqft $158
Subdivision Southhampton
MLS Listing ID MDCH215468
Sold Date 10/05/20
Style A-Frame
Bedrooms 3
Full Baths 2
Half Baths 2
HOA Fees $50/mo
HOA Y/N Y
Abv Grd Liv Area 1,720
Originating Board BRIGHT
Year Built 1998
Annual Tax Amount $2,750
Tax Year 2019
Lot Size 2,289 Sqft
Acres 0.05
Property Description
Contact Fell Through Back on the Market!!Please only three people in the house at a time and limit your touching, House is still occupied please give 2 hour notice before showing. The sale is contingent of owner finding a new house .Updated Appliances, Carpet and kitchen floor less than 1 year old , House is move in ready. The Seller will review all offers 3pm Saturday July 25Th.
Location
State MD
County Charles
Zoning RH
Rooms
Main Level Bedrooms 3
Interior
Hot Water Natural Gas
Heating Heat Pump(s)
Cooling Central A/C
Fireplaces Number 1
Equipment Dishwasher, Disposal, Dryer, Oven/Range - Gas, Refrigerator, Washer - Front Loading, Water Heater
Fireplace Y
Appliance Dishwasher, Disposal, Dryer, Oven/Range - Gas, Refrigerator, Washer - Front Loading, Water Heater
Heat Source Electric
Exterior
Garage Basement Garage
Garage Spaces 1.0
Water Access N
Accessibility 2+ Access Exits
Attached Garage 1
Total Parking Spaces 1
Garage Y
Building
Story 3
Sewer Community Septic Tank, Private Septic Tank
Water Public
Architectural Style A-Frame
Level or Stories 3
Additional Building Above Grade, Below Grade
New Construction N
Schools
Elementary Schools J. C. Parks
Middle Schools Matthew Henson
High Schools Henry E. Lackey
School District Charles County Public Schools
Others
Pets Allowed Y
Senior Community No
Tax ID 0907056982
Ownership Fee Simple
SqFt Source Assessor
Acceptable Financing FHA, USDA, VA, Conventional, Cash
Listing Terms FHA, USDA, VA, Conventional, Cash
Financing FHA,USDA,VA,Conventional,Cash
Special Listing Condition Standard
Pets Description No Pet Restrictions
Read Less
Want to know what your home might be worth? Contact us for a FREE valuation!

Our team is ready to help you sell your home for the highest possible price ASAP

Bought with Reginald E Frost • RE/MAX Professionals






