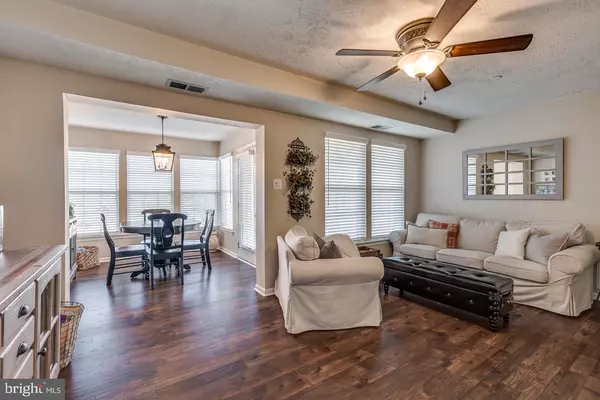$155,000
$152,500
1.6%For more information regarding the value of a property, please contact us for a free consultation.
77 ELDON WAY Marlton, NJ 08053
2 Beds
1 Bath
1,028 SqFt
Key Details
Sold Price $155,000
Property Type Condo
Sub Type Condo/Co-op
Listing Status Sold
Purchase Type For Sale
Square Footage 1,028 sqft
Price per Sqft $150
Subdivision Inverness Green
MLS Listing ID NJBL387242
Sold Date 01/29/21
Style Traditional
Bedrooms 2
Full Baths 1
Condo Fees $240/mo
HOA Y/N N
Abv Grd Liv Area 1,028
Originating Board BRIGHT
Year Built 1993
Annual Tax Amount $3,608
Tax Year 2020
Lot Dimensions 0.00 x 0.00
Property Description
Open House scheduled for 11/29 is Cancelled. You don?t want to miss this adorable condo in the exciting, vibrant community of Kings Grant. Enjoy the traditional well maintained building on a quiet street with wooded views and awesome amenities like no other neighborhood. As you enter this cozy and stylish home, you will appreciate the open floor plan and lovely designer colors. This home features an updated kitchen with granite counter tops, stainless steel appliances and a counter bar area perfect for having breakfast. There are hardwood like laminate floors throughout the main living space and fresh neutral paint. The living room and dining room are spacious enough for all family gatherings. Double doors in the dining room open out to a private patio. The large master bedroom has two large walk in closets. And the 2nd bedroom and updated full hall bathroom complete the space. Additional features include: HVAC 3 yrs old, washer/dryer 2 yrs old, all kitchen appliances 2 yrs old, HWH 5 yrs old. Kings Grant offers lakes for light boating, fishing, swimming and skating plus a community pool, tennis courts, hiking and biking trails, tot lots, a clubhouse plus golf for an additional fee. Highly rated school system. Easy access to shopping, restaurants, all major highways, Philadelphia and the shore. Do not miss this move-in ready gem!
Location
State NJ
County Burlington
Area Evesham Twp (20313)
Zoning RD-1
Rooms
Other Rooms Living Room, Dining Room, Primary Bedroom, Bedroom 2, Kitchen
Main Level Bedrooms 2
Interior
Interior Features Ceiling Fan(s), Floor Plan - Open, Kitchen - Galley
Hot Water Natural Gas
Heating Forced Air
Cooling Central A/C
Equipment Built-In Microwave, Dishwasher, Dryer - Front Loading, Oven - Single, Oven - Self Cleaning, Oven/Range - Gas, Stainless Steel Appliances
Appliance Built-In Microwave, Dishwasher, Dryer - Front Loading, Oven - Single, Oven - Self Cleaning, Oven/Range - Gas, Stainless Steel Appliances
Heat Source Natural Gas
Exterior
Amenities Available Basketball Courts, Bike Trail, Club House, Common Grounds, Golf Course Membership Available, Jog/Walk Path, Lake, Party Room, Pool - Outdoor, Tennis Courts, Tot Lots/Playground
Waterfront N
Water Access N
Roof Type Pitched,Shingle
Accessibility None
Garage N
Building
Story 1
Unit Features Garden 1 - 4 Floors
Sewer Public Sewer
Water Public
Architectural Style Traditional
Level or Stories 1
Additional Building Above Grade, Below Grade
New Construction N
Schools
Elementary Schools Rice
Middle Schools Marlton Middle M.S.
High Schools Cherokee H.S.
School District Evesham Township
Others
Pets Allowed Y
HOA Fee Include Common Area Maintenance,Ext Bldg Maint,Lawn Maintenance,Snow Removal,Trash
Senior Community No
Tax ID 13-00051 62-00001-C0077
Ownership Condominium
Special Listing Condition Standard
Pets Description Number Limit
Read Less
Want to know what your home might be worth? Contact us for a FREE valuation!

Our team is ready to help you sell your home for the highest possible price ASAP

Bought with Mark J McKenna • Pat McKenna Realtors






