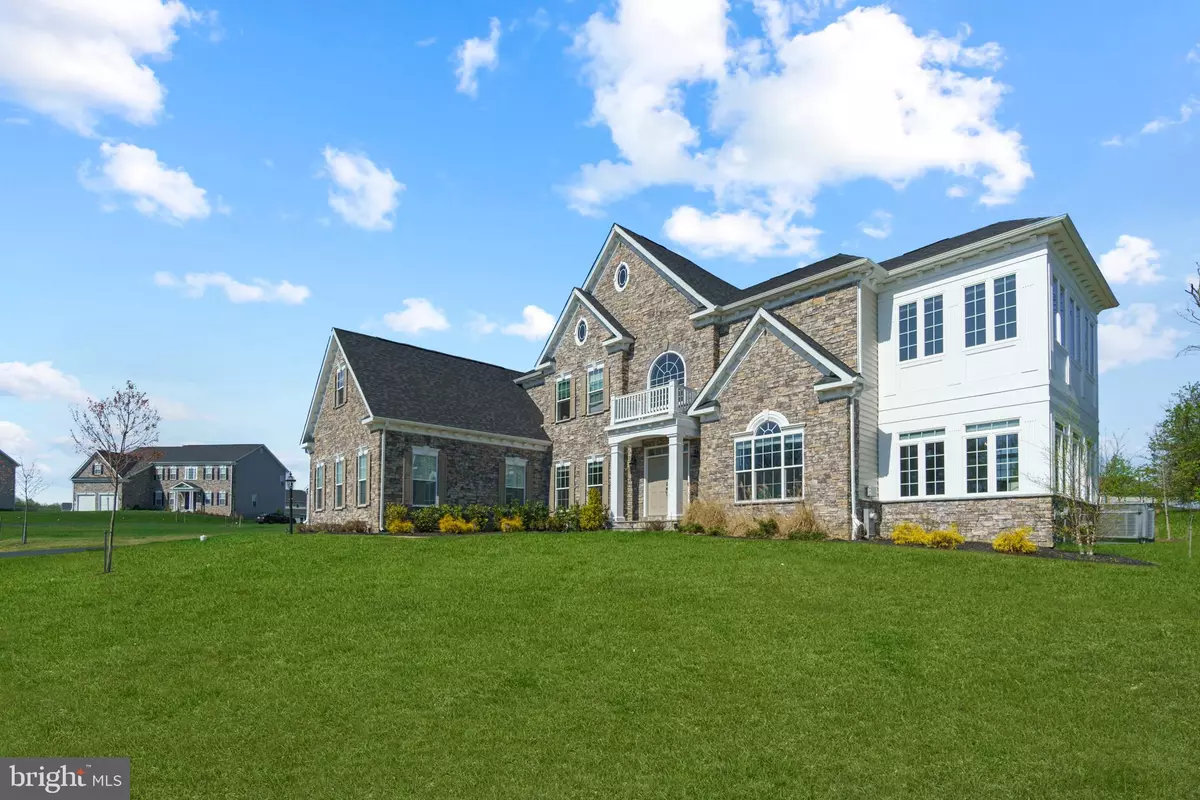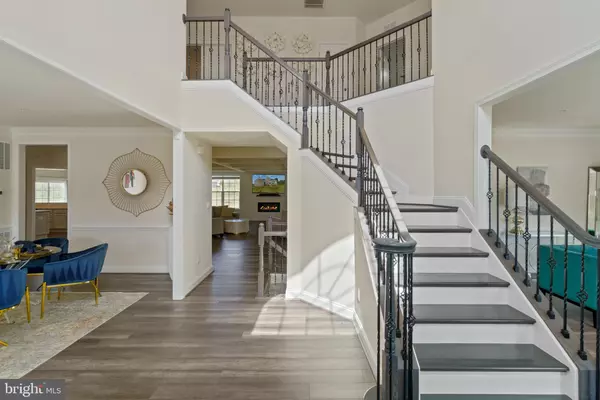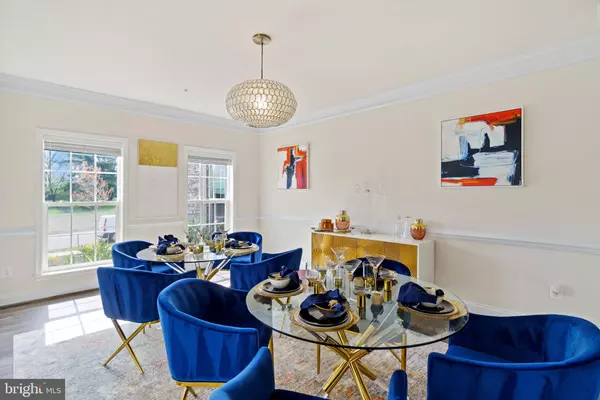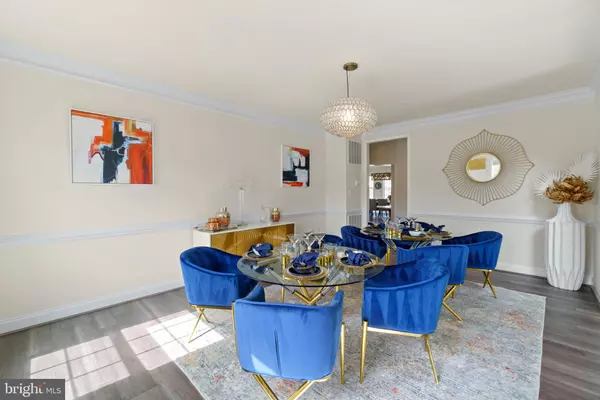$1,300,000
$1,300,000
For more information regarding the value of a property, please contact us for a free consultation.
3708 CELESTE BRUCE CIR Bowie, MD 20721
4 Beds
5 Baths
8,054 SqFt
Key Details
Sold Price $1,300,000
Property Type Single Family Home
Sub Type Detached
Listing Status Sold
Purchase Type For Sale
Square Footage 8,054 sqft
Price per Sqft $161
Subdivision Collingbrook
MLS Listing ID MDPG2039274
Sold Date 05/27/22
Style Traditional
Bedrooms 4
Full Baths 4
Half Baths 1
HOA Fees $34/ann
HOA Y/N Y
Abv Grd Liv Area 6,092
Originating Board BRIGHT
Year Built 2020
Annual Tax Amount $13,786
Tax Year 2021
Lot Size 0.994 Acres
Acres 0.99
Property Description
The house on the hill: Luxurious, palatial and absolutely breathtaking! Living in this 9,000-square foot home is like living in a resort! Nestled on an acre of its own with sweeping views, this home is all about high ceilings, beautiful finishes and tons of space.
The bright, sunny home opens with a two-story foyer and grand staircase. Hardwood floors throughout, plus crown molding, coffered ceilings, two fireplaces. Two formal living rooms, plus a sunroom, flank the entry, which leads back into a huge family room, study and powder room.
The gourmet kitchen is breathtaking with a massive quartz island, farmhouse sink, double wall ovens, walk-in pantry and views of the huge backyard, flowing to the dining room for easy living and entertaining.
Upstairs: the owner's suite is a show-stopper, with a huge bedroom, walk-in closets and a sitting room with a gas fireplace, plus 5-star resort bathroom with soaking tub, double sinks and massive room-length spa shower. Finally, another room rounds out the suite - makes a perfect gym or office!
All of the bedrooms feature walk-in closets! Two corner rooms also come with sitting areas, connected by a spacious jack-and-jill bath.
The basement is massive with a huge entertaining/game room and multiple large storage rooms, plus a walk-out to the backyard.
3-car garage with side entry for even more storage!
Easy access to routes 50, 301 and I95/495. Close to shopping, restaurants, and the newly built regional hospital.
Location
State MD
County Prince Georges
Zoning RE
Rooms
Basement Fully Finished
Interior
Interior Features Built-Ins, Breakfast Area, Attic, Additional Stairway, Butlers Pantry, Carpet, Ceiling Fan(s), Combination Kitchen/Dining, Double/Dual Staircase, Kitchen - Island, Primary Bath(s), Soaking Tub, Tub Shower, Walk-in Closet(s), Wood Floors, Recessed Lighting
Hot Water Natural Gas
Heating Forced Air
Cooling Central A/C, Energy Star Cooling System
Fireplaces Number 2
Equipment Built-In Microwave, Cooktop, Disposal, Stainless Steel Appliances, Six Burner Stove, Refrigerator, Dryer, Washer, Dishwasher, Oven - Double
Fireplace Y
Appliance Built-In Microwave, Cooktop, Disposal, Stainless Steel Appliances, Six Burner Stove, Refrigerator, Dryer, Washer, Dishwasher, Oven - Double
Heat Source Other
Exterior
Parking Features Oversized, Garage - Side Entry
Garage Spaces 3.0
Water Access N
Accessibility Other
Attached Garage 3
Total Parking Spaces 3
Garage Y
Building
Story 3
Foundation Brick/Mortar
Sewer Public Septic
Water Public
Architectural Style Traditional
Level or Stories 3
Additional Building Above Grade, Below Grade
New Construction N
Schools
School District Prince George'S County Public Schools
Others
Senior Community No
Tax ID 17075546750
Ownership Fee Simple
SqFt Source Assessor
Acceptable Financing Cash, Conventional, FHA, VA
Listing Terms Cash, Conventional, FHA, VA
Financing Cash,Conventional,FHA,VA
Special Listing Condition Standard
Read Less
Want to know what your home might be worth? Contact us for a FREE valuation!

Our team is ready to help you sell your home for the highest possible price ASAP

Bought with Non Subscribing Member • Non Subscribing Office






