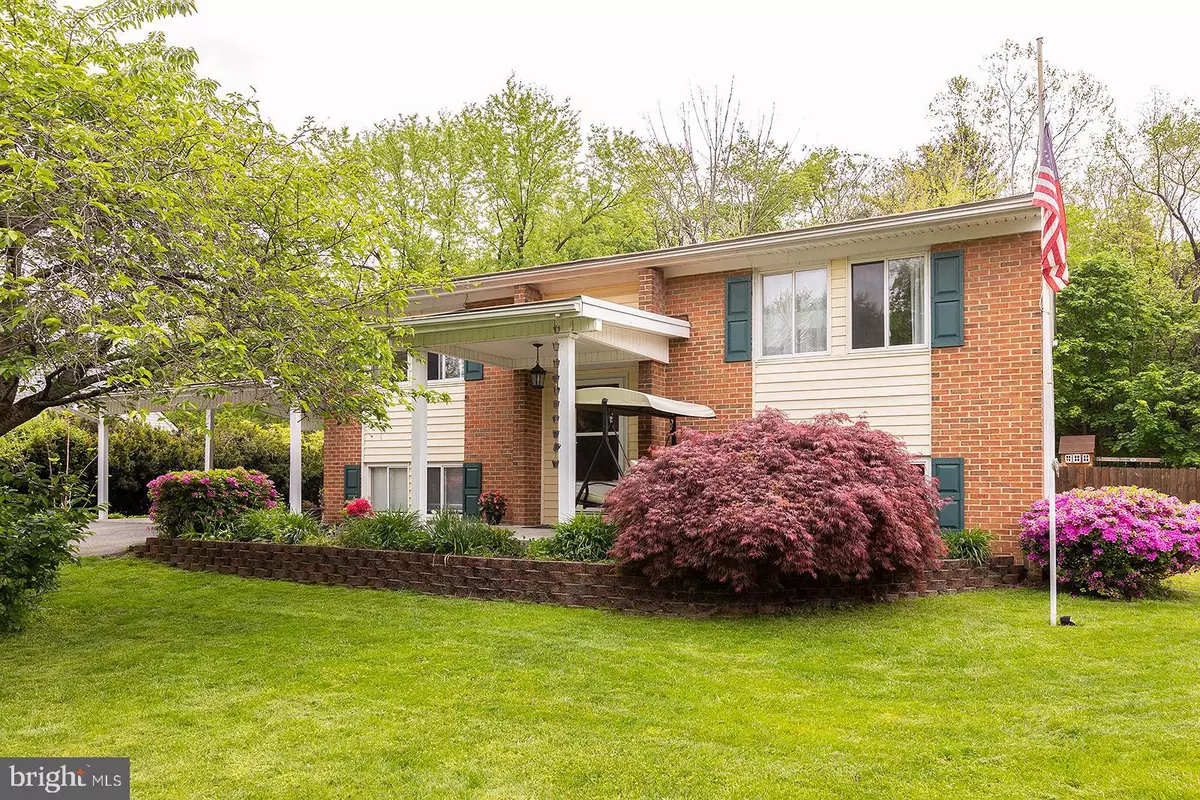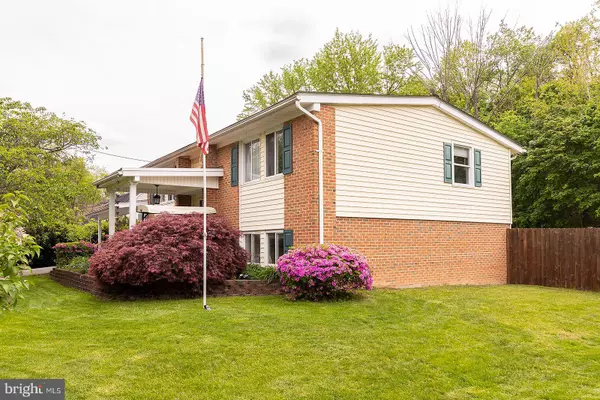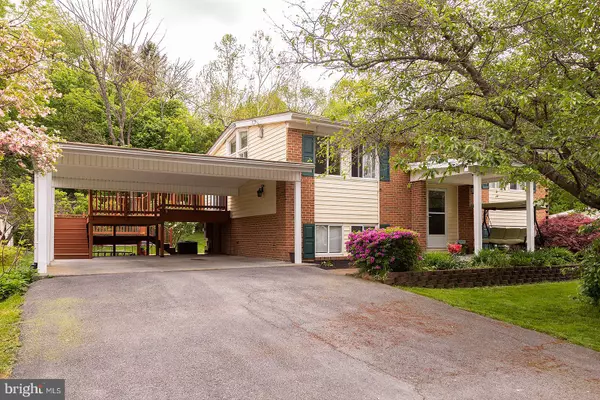$330,000
$349,000
5.4%For more information regarding the value of a property, please contact us for a free consultation.
108 MEADE DR Winchester, VA 22602
4 Beds
2 Baths
2,014 SqFt
Key Details
Sold Price $330,000
Property Type Single Family Home
Sub Type Detached
Listing Status Sold
Purchase Type For Sale
Square Footage 2,014 sqft
Price per Sqft $163
Subdivision Rolling Fields
MLS Listing ID VAFV2006344
Sold Date 06/10/22
Style Split Foyer
Bedrooms 4
Full Baths 2
HOA Y/N N
Abv Grd Liv Area 1,026
Originating Board BRIGHT
Year Built 1962
Annual Tax Amount $1,512
Tax Year 2021
Lot Size 0.465 Acres
Acres 0.46
Property Description
Well maintained 5 bedroom 2 full bath home located near the Winchester Country Club/Golf Course. Open style kitchen/dining/living room area that leads to a multi-level deck - great inside and outside space for entertaining! The main level also features 3 bedrooms and a full bath. The lower level features a large family room with a beautiful fireplace to enjoy, two additional bedrooms, a full bath, and a large laundry room. The family room glass doors lead to a large patio, a level back yard and wooded area. Convenient to Route 7 for commuters and minutes to the Winchester Medical Center and Shenandoah University! Great curb appeal with lovely landscaping!
The information contained herein is for informational purposes only. Listing Broker makes no representation as to the accuracy or reliability of the information. Buyer is to verify information provided and related to the property that are material to a buyers decision to purchase property.
Location
State VA
County Frederick
Zoning RP
Rooms
Other Rooms Living Room, Primary Bedroom, Bedroom 2, Bedroom 4, Bedroom 5, Kitchen, Family Room, Laundry, Bathroom 1, Bathroom 2
Basement Connecting Stairway, Daylight, Partial, Full, Heated, Improved, Interior Access, Outside Entrance, Rear Entrance, Walkout Level, Windows
Main Level Bedrooms 2
Interior
Interior Features Carpet, Ceiling Fan(s), Combination Kitchen/Dining, Attic, Combination Kitchen/Living, Floor Plan - Traditional, Kitchen - Eat-In, Tub Shower, Window Treatments, Wood Floors
Hot Water Natural Gas
Heating Forced Air
Cooling Central A/C
Flooring Hardwood, Ceramic Tile, Carpet
Fireplaces Number 1
Fireplaces Type Gas/Propane, Mantel(s)
Equipment Built-In Microwave, Dishwasher, Disposal, Refrigerator, Icemaker, Oven/Range - Electric, Washer, Dryer, Water Heater
Fireplace Y
Appliance Built-In Microwave, Dishwasher, Disposal, Refrigerator, Icemaker, Oven/Range - Electric, Washer, Dryer, Water Heater
Heat Source Natural Gas
Laundry Has Laundry, Lower Floor
Exterior
Exterior Feature Deck(s), Patio(s)
Garage Spaces 4.0
Fence Partially, Rear
Water Access N
Roof Type Asphalt,Shingle
Accessibility None
Porch Deck(s), Patio(s)
Total Parking Spaces 4
Garage N
Building
Lot Description Backs to Trees, Flood Plain, Front Yard, Landscaping, Level, Rear Yard, Sloping, Trees/Wooded
Story 2
Foundation Slab
Sewer Public Sewer
Water Public
Architectural Style Split Foyer
Level or Stories 2
Additional Building Above Grade, Below Grade
New Construction N
Schools
School District Frederick County Public Schools
Others
Senior Community No
Tax ID 54C 10 A 5
Ownership Fee Simple
SqFt Source Estimated
Security Features Security System
Special Listing Condition Standard
Read Less
Want to know what your home might be worth? Contact us for a FREE valuation!

Our team is ready to help you sell your home for the highest possible price ASAP

Bought with Leah R Clowser • RE/MAX Roots






