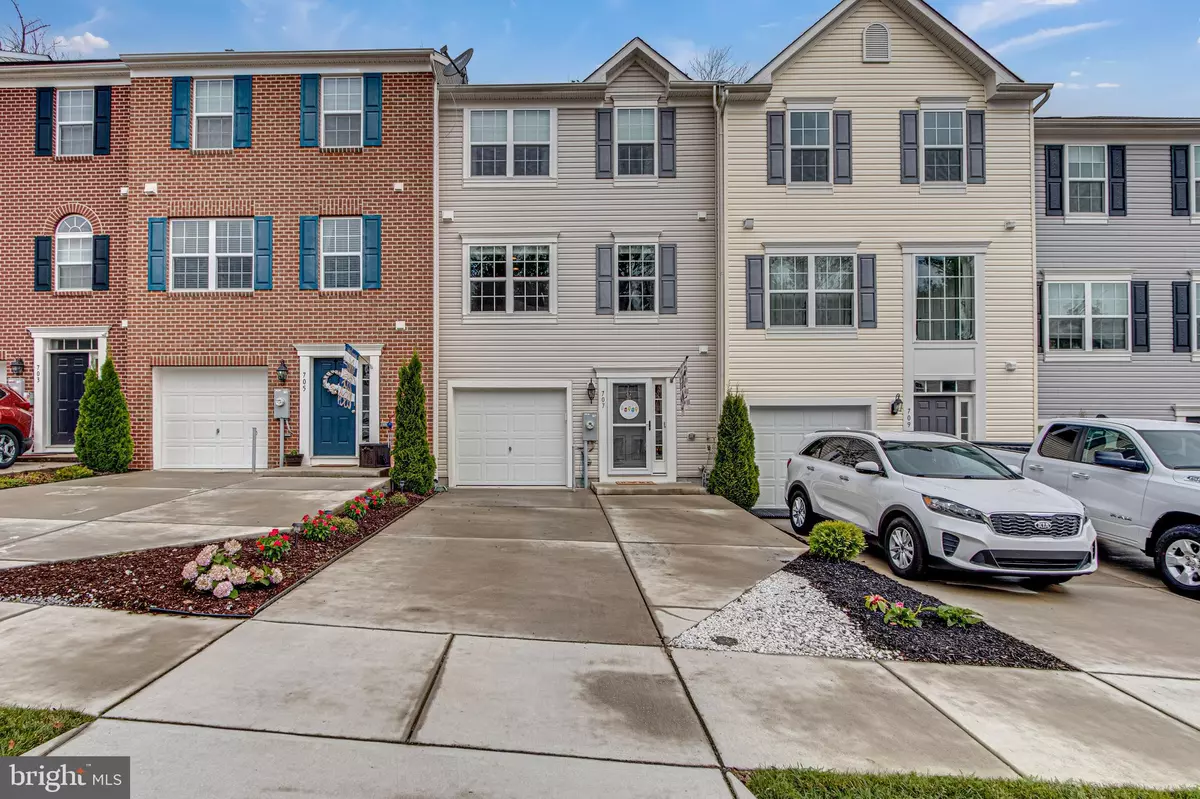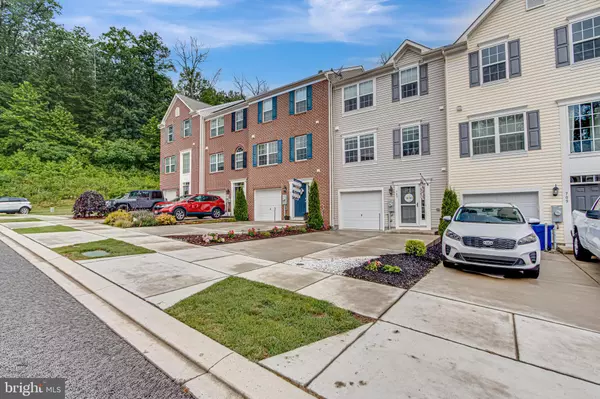$295,000
$295,000
For more information regarding the value of a property, please contact us for a free consultation.
707 ENGLISH IVY WAY Aberdeen, MD 21001
3 Beds
4 Baths
1,970 SqFt
Key Details
Sold Price $295,000
Property Type Townhouse
Sub Type Interior Row/Townhouse
Listing Status Sold
Purchase Type For Sale
Square Footage 1,970 sqft
Price per Sqft $149
Subdivision Holly Woods
MLS Listing ID MDHR250074
Sold Date 09/24/20
Style Colonial
Bedrooms 3
Full Baths 2
Half Baths 2
HOA Fees $80/mo
HOA Y/N Y
Abv Grd Liv Area 1,520
Originating Board BRIGHT
Year Built 2016
Annual Tax Amount $2,627
Tax Year 2019
Lot Size 2,186 Sqft
Acres 0.05
Property Description
Spectacular 3-story garage townhome with bumpouts backing to woods in Hollywoods! Enter into foyer with powder room situated to the right of entry. Stairs to open main living on middle level featuring hardwood floors throughout. Large eat in kitchen situated in the front of the home features island with sink, breakfast bar, dark brown cabinets set off by nickel knobs, and gleaming stainless steel appliances. Peel and stick back splash resembles tile. Bright with light from so much recessed light and natural light streaming in from large windows at eat in table space. Powder room off kitchen with pedestal sink. Living room is open to kitchen and features cozy gas fireplace surrounded by buit in shelving. Sun room bump out exists off of living room with ceiling fan, large windows, and sliding glass door to new deck providing a gorgeous view of the woods. Upper level features new, upgraded gray-tone wood laminate flooring. Huge master bedroom sits in the rear of the home with 5 windows, ceiling fan, large walk in closet, and master bath with dark cabinet and tub/shower combo with tile surround. 2 additional bedroom are generously sized and sit in the front of the home with ceiling fans and double closets. Full hall bath includes vanity, medicine cabinet, tub/shower combo and linen closet. Laundry closet on this level. The large basement is fully finished and provides flexble space for stretching out, gathering, and entertaining. Storage closets exist. Slider exit to stairs and concrete patio in rear yard with new privacy fence. This home is nicely situated in the back of the neighborhood nestled into the woods. Hollywoods is conveniently located near Aberdeen Proving Ground with quck and easy access to I-95, 543, Rt. 40 and 22; all for easy commuting. Come tour this beauty today!!
Location
State MD
County Harford
Zoning R3CDP
Rooms
Basement Full, Fully Finished, Walkout Stairs
Interior
Interior Features Kitchen - Island, Breakfast Area, Carpet, Ceiling Fan(s), Dining Area, Kitchen - Eat-In, Kitchen - Table Space, Primary Bath(s), Recessed Lighting, Built-Ins, Tub Shower, Window Treatments, Walk-in Closet(s)
Hot Water Natural Gas
Heating Forced Air
Cooling Central A/C, Ceiling Fan(s)
Fireplaces Number 1
Fireplaces Type Gas/Propane, Screen, Fireplace - Glass Doors
Equipment Built-In Microwave, Dryer, Washer, Dishwasher, Exhaust Fan, Disposal, Refrigerator, Icemaker, Stove, Oven - Wall, Stainless Steel Appliances
Fireplace Y
Window Features Screens
Appliance Built-In Microwave, Dryer, Washer, Dishwasher, Exhaust Fan, Disposal, Refrigerator, Icemaker, Stove, Oven - Wall, Stainless Steel Appliances
Heat Source Natural Gas
Exterior
Exterior Feature Deck(s), Patio(s)
Garage Garage - Front Entry, Garage Door Opener, Inside Access
Garage Spaces 1.0
Waterfront N
Water Access N
Accessibility None
Porch Deck(s), Patio(s)
Attached Garage 1
Total Parking Spaces 1
Garage Y
Building
Story 3
Sewer Public Septic, Public Sewer
Water Public
Architectural Style Colonial
Level or Stories 3
Additional Building Above Grade, Below Grade
New Construction N
Schools
School District Harford County Public Schools
Others
HOA Fee Include Snow Removal,Trash,Lawn Care Front
Senior Community No
Tax ID 1301396533
Ownership Fee Simple
SqFt Source Assessor
Special Listing Condition Standard
Read Less
Want to know what your home might be worth? Contact us for a FREE valuation!

Our team is ready to help you sell your home for the highest possible price ASAP

Bought with Nicole D Kougl • EXIT Preferred Realty, LLC






