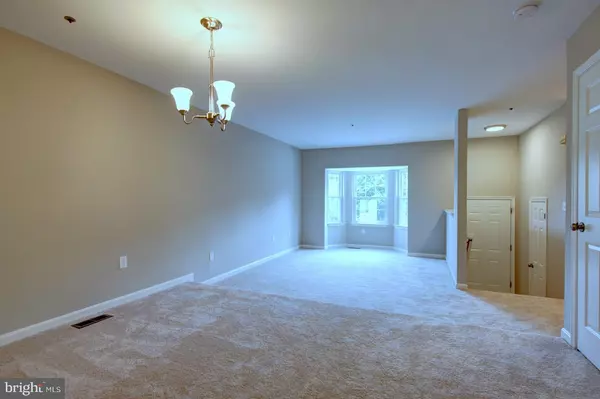$335,000
$339,900
1.4%For more information regarding the value of a property, please contact us for a free consultation.
15734 ERWIN CT Bowie, MD 20716
3 Beds
4 Baths
1,496 SqFt
Key Details
Sold Price $335,000
Property Type Townhouse
Sub Type Interior Row/Townhouse
Listing Status Sold
Purchase Type For Sale
Square Footage 1,496 sqft
Price per Sqft $223
Subdivision Essington Plat 2
MLS Listing ID MDPG577846
Sold Date 10/07/20
Style Colonial
Bedrooms 3
Full Baths 2
Half Baths 2
HOA Fees $76/qua
HOA Y/N Y
Abv Grd Liv Area 1,496
Originating Board BRIGHT
Year Built 1990
Annual Tax Amount $3,845
Tax Year 2019
Lot Size 1,600 Sqft
Acres 0.04
Property Description
Spectacular townhouse renovation with all your on-trend design features...freshly painted greige and white color scheme, new carpet, marble floors in Kitchen/Breakfast room, foyer and all baths. Perfectly suited for Modern, Contemporary, Farm Fresh, Shabby Chic and Coastal decorating themes. Kitchen features all new appliances, white Shaker style cabinets with granite counters and stainless steel appliances. Lower level family room with fireplace, opens out to the fenced yard. Upper level has three bedrooms including the master bedroom with vaulted ceiling and En-suite bath with double vanity in white. New windows, updated lighting fixtures and a deck are more of the features to look for. Location is close to shopping, theater, restaurants and major commuter routes. Don't wait, this is in move-in condition and is going to be snapped up fast.
Location
State MD
County Prince Georges
Zoning RS
Rooms
Other Rooms Living Room, Dining Room, Bedroom 2, Bedroom 3, Kitchen, Bedroom 1, Recreation Room
Basement Other, Full, Fully Finished, Interior Access, Outside Entrance, Walkout Level
Interior
Interior Features Carpet, Formal/Separate Dining Room, Primary Bath(s), Wood Floors
Hot Water Electric
Heating Other
Cooling Other
Flooring Carpet, Hardwood, Vinyl
Fireplaces Number 1
Equipment Dishwasher, Disposal, Oven/Range - Electric, Washer/Dryer Hookups Only
Fireplace Y
Window Features Insulated
Appliance Dishwasher, Disposal, Oven/Range - Electric, Washer/Dryer Hookups Only
Heat Source Electric
Laundry Basement
Exterior
Exterior Feature Deck(s)
Garage Built In, Garage - Front Entry
Garage Spaces 1.0
Fence Wood
Water Access N
Roof Type Asphalt
Street Surface Paved
Accessibility None
Porch Deck(s)
Road Frontage Public
Attached Garage 1
Total Parking Spaces 1
Garage Y
Building
Lot Description Backs - Open Common Area
Story 3
Foundation Concrete Perimeter
Sewer Public Septic, Public Sewer
Water Public
Architectural Style Colonial
Level or Stories 3
Additional Building Above Grade, Below Grade
Structure Type Dry Wall
New Construction N
Schools
School District Prince George'S County Public Schools
Others
Senior Community No
Tax ID 17070691436
Ownership Fee Simple
SqFt Source Assessor
Special Listing Condition REO (Real Estate Owned)
Read Less
Want to know what your home might be worth? Contact us for a FREE valuation!

Our team is ready to help you sell your home for the highest possible price ASAP

Bought with Alethea D Morris • Fairfax Realty Elite






