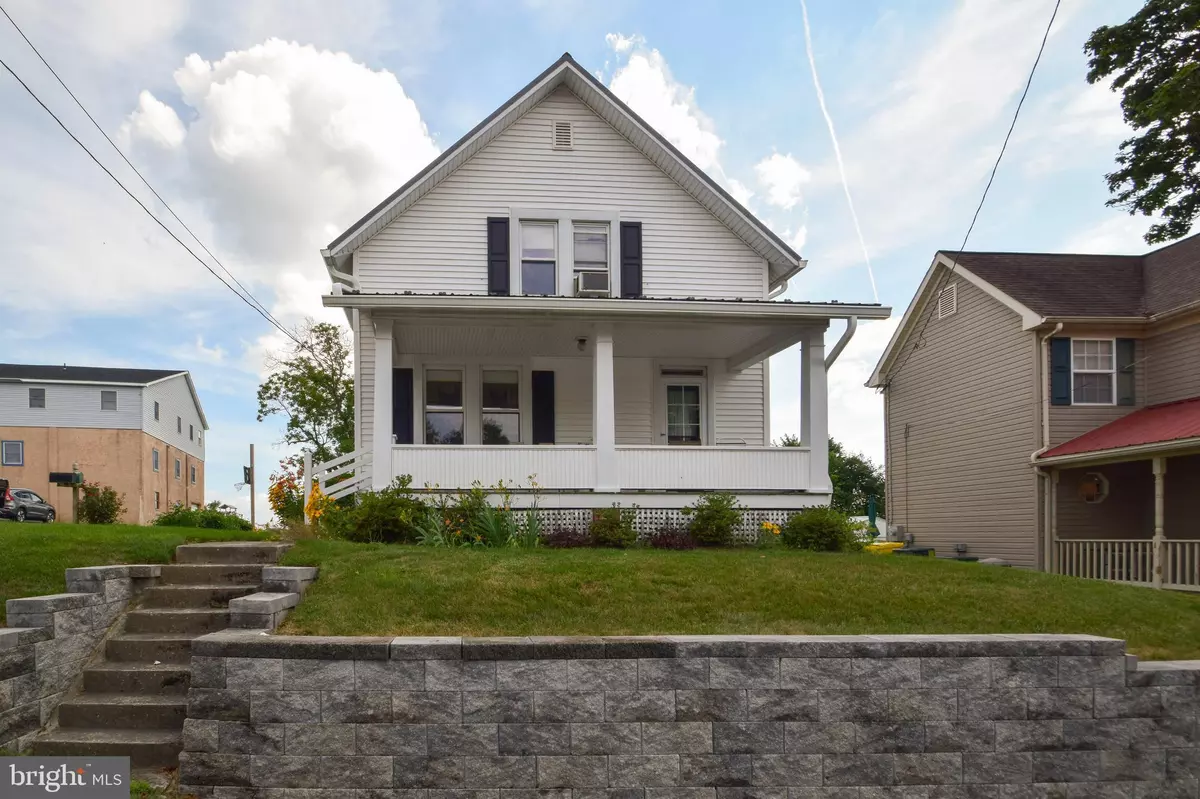$182,000
$179,900
1.2%For more information regarding the value of a property, please contact us for a free consultation.
26 W MAIN ST Fawn Grove, PA 17321
3 Beds
2 Baths
1,208 SqFt
Key Details
Sold Price $182,000
Property Type Single Family Home
Sub Type Detached
Listing Status Sold
Purchase Type For Sale
Square Footage 1,208 sqft
Price per Sqft $150
Subdivision Fawn Grove Boro
MLS Listing ID PAYK142100
Sold Date 10/19/20
Style Craftsman,Cape Cod
Bedrooms 3
Full Baths 1
Half Baths 1
HOA Y/N N
Abv Grd Liv Area 1,208
Originating Board BRIGHT
Year Built 1929
Annual Tax Amount $2,867
Tax Year 2019
Lot Size 7,502 Sqft
Acres 0.17
Property Description
Enjoy small town living in this adorable craftsman-style home with tons of character. This home boasts red chestnut woodwork and refinished heart pine floors throughout, dining room built-ins and pocket doors w/original blown glass. Beautifully updated kitchen with island, hickory cabinets, soft close doors/ drawers, and feathered granite countertops. Enclosed back porch offers half bath (w/radiant floor heat) and laundry area. Extra wide oak staircase leads to 3 bedrooms and 1 full bath. Move in ready with many updates, including septic, kitchen, HVAC and Metal Roof. See full list in Bright docs. Enjoy cool fall evenings on the covered front porch. A MUST SEE!
Location
State PA
County York
Area Fawn Grove Boro (15261)
Zoning RESIDENTIAL
Direction North
Rooms
Other Rooms Living Room, Dining Room, Primary Bedroom, Bedroom 2, Kitchen, Basement, Bedroom 1, Laundry, Bathroom 1, Half Bath
Basement Full, Unfinished, Poured Concrete, Interior Access, Shelving, Heated, Outside Entrance
Interior
Interior Features Built-Ins, Ceiling Fan(s), Kitchen - Island, Tub Shower, Upgraded Countertops, Wainscotting, Wood Floors
Hot Water Electric
Heating Forced Air
Cooling Central A/C, Window Unit(s)
Flooring Hardwood
Equipment Dishwasher, Dryer, Exhaust Fan, Icemaker, Oven/Range - Gas, Refrigerator, Washer, Water Heater, Range Hood
Furnishings No
Fireplace N
Window Features Screens,Replacement,Double Hung
Appliance Dishwasher, Dryer, Exhaust Fan, Icemaker, Oven/Range - Gas, Refrigerator, Washer, Water Heater, Range Hood
Heat Source Propane - Leased
Laundry Main Floor
Exterior
Exterior Feature Porch(es)
Utilities Available Cable TV Available
Waterfront N
Water Access N
Roof Type Metal
Accessibility None
Porch Porch(es)
Garage N
Building
Lot Description Rear Yard
Story 1.5
Sewer Community Septic Tank, Private Septic Tank
Water Well
Architectural Style Craftsman, Cape Cod
Level or Stories 1.5
Additional Building Above Grade, Below Grade
Structure Type Plaster Walls,Dry Wall
New Construction N
Schools
Elementary Schools Fawn Area
Middle Schools South Eastern
High Schools Kennard-Dale
School District South Eastern
Others
Senior Community No
Tax ID 61-000-01-0084-00-00000
Ownership Fee Simple
SqFt Source Assessor
Acceptable Financing Conventional, Cash
Horse Property N
Listing Terms Conventional, Cash
Financing Conventional,Cash
Special Listing Condition Standard
Read Less
Want to know what your home might be worth? Contact us for a FREE valuation!

Our team is ready to help you sell your home for the highest possible price ASAP

Bought with John C Kantorski Jr. • Cummings & Co. Realtors






