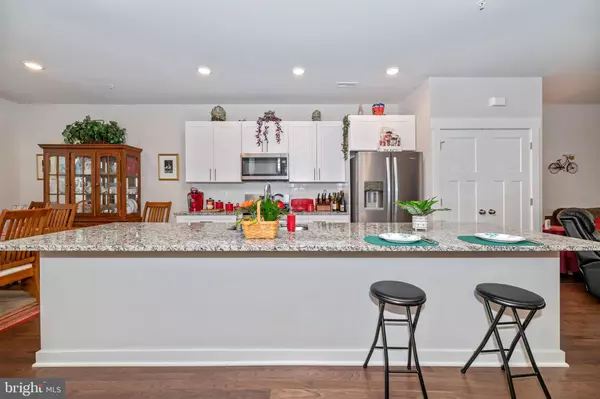$352,500
$339,000
4.0%For more information regarding the value of a property, please contact us for a free consultation.
1306 SANDOVAL CT Frederick, MD 21702
3 Beds
3 Baths
1,672 SqFt
Key Details
Sold Price $352,500
Property Type Townhouse
Sub Type Interior Row/Townhouse
Listing Status Sold
Purchase Type For Sale
Square Footage 1,672 sqft
Price per Sqft $210
Subdivision Gambrill View
MLS Listing ID MDFR276176
Sold Date 03/15/21
Style Contemporary
Bedrooms 3
Full Baths 2
Half Baths 1
HOA Fees $38/qua
HOA Y/N Y
Abv Grd Liv Area 1,672
Originating Board BRIGHT
Year Built 2019
Annual Tax Amount $5,045
Tax Year 2020
Lot Size 2,100 Sqft
Acres 0.05
Property Description
Most of Gambrill View community is sold out so this Town House is a rare find! This home was a builders model so there are many upgrades! This home features a 12ft kitchen island, granite counters, upgraded white shaker cabinets, stainless appliances, wood floors across the whole main level, wood stairs, a huge open main level (42ftx20ft), upgraded tile bathrooms with luxury master bath including a 6'1"x3'7" shower, dual sinks, upgraded tile laundry room, bump out in the Master bedroom. This home also offers a hard to find back yard with a 11 x11 block patio. Kitchen and living rooms on the main level, walk in pantry. 20 X 20 Garage!
Location
State MD
County Frederick
Zoning PUD
Direction Northwest
Rooms
Other Rooms Living Room, Dining Room, Kitchen, Laundry
Interior
Interior Features Floor Plan - Open, Breakfast Area, Kitchen - Island, Pantry, Sprinkler System, Walk-in Closet(s), Wood Floors, Carpet
Hot Water Electric
Heating Forced Air, Heat Pump(s)
Cooling Central A/C, Heat Pump(s)
Flooring Carpet, Hardwood
Equipment Built-In Microwave, Dishwasher, Disposal, Exhaust Fan, Oven/Range - Gas, Refrigerator, Water Heater
Furnishings No
Fireplace N
Window Features Double Hung
Appliance Built-In Microwave, Dishwasher, Disposal, Exhaust Fan, Oven/Range - Gas, Refrigerator, Water Heater
Heat Source Electric
Laundry Upper Floor
Exterior
Exterior Feature Patio(s)
Garage Garage - Rear Entry, Garage Door Opener, Oversized
Garage Spaces 2.0
Utilities Available Cable TV, Electric Available, Natural Gas Available, Phone, Sewer Available, Water Available
Amenities Available Common Grounds, Pool - Outdoor
Water Access N
View Mountain
Roof Type Asphalt
Accessibility Doors - Swing In
Porch Patio(s)
Total Parking Spaces 2
Garage Y
Building
Story 2
Foundation Slab
Sewer Public Sewer
Water Public
Architectural Style Contemporary
Level or Stories 2
Additional Building Above Grade
Structure Type 9'+ Ceilings,Dry Wall
New Construction N
Schools
School District Frederick County Public Schools
Others
HOA Fee Include Lawn Care Front,Pool(s),Road Maintenance
Senior Community No
Tax ID 1102596658
Ownership Fee Simple
SqFt Source Estimated
Acceptable Financing Cash, Conventional, VA, FHA
Horse Property N
Listing Terms Cash, Conventional, VA, FHA
Financing Cash,Conventional,VA,FHA
Special Listing Condition Standard
Read Less
Want to know what your home might be worth? Contact us for a FREE valuation!

Our team is ready to help you sell your home for the highest possible price ASAP

Bought with Diane M Heppner • RE/MAX Achievers






