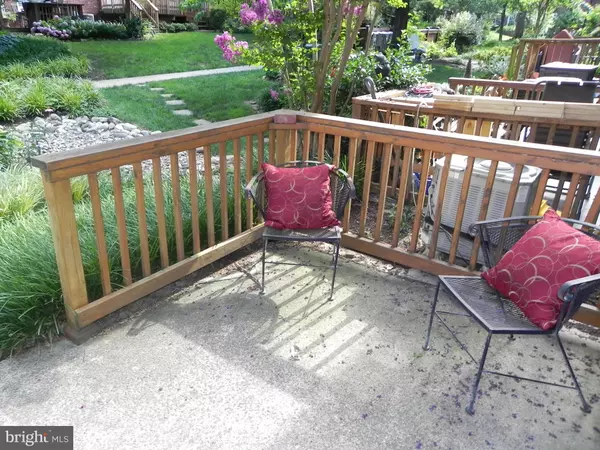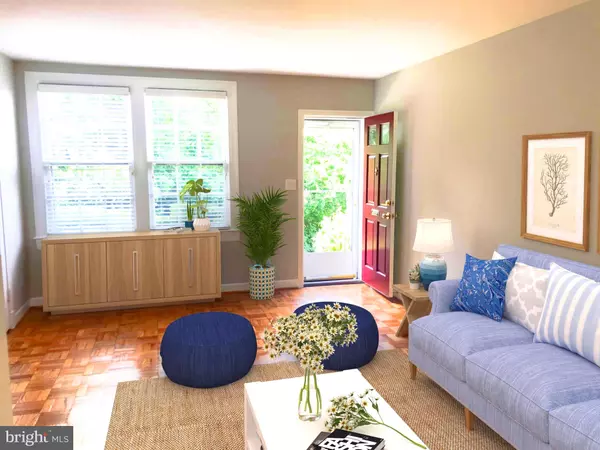$335,000
$349,900
4.3%For more information regarding the value of a property, please contact us for a free consultation.
1500 S BARTON ST S #595 Arlington, VA 22204
1 Bed
1 Bath
738 SqFt
Key Details
Sold Price $335,000
Property Type Condo
Sub Type Condo/Co-op
Listing Status Sold
Purchase Type For Sale
Square Footage 738 sqft
Price per Sqft $453
Subdivision Arlington Village
MLS Listing ID VAAR2018552
Sold Date 08/15/22
Style Colonial
Bedrooms 1
Full Baths 1
Condo Fees $374/mo
HOA Y/N N
Abv Grd Liv Area 738
Originating Board BRIGHT
Year Built 1939
Annual Tax Amount $3,052
Tax Year 2022
Property Description
Terrific location-like living in a tree house! The home faces the upper treed ravine area and overlooks the community pool. Special features of this 2 level, 1 bedroom Georgetown style townhouse include classic brick construction, installed washer & dryer, fresh paint throughout, new countertops, kitchen sink, faucet, disposal & exhaust hood. Additional amenities include an upgraded bath, hardwood floors, pleasant rear patio & courtyard area. The sought after Arlington Village Community offers tennis courts, a wonderful pool for summer enjoyment and during the summer, Tuesday night Food Trucks. In addition, this is a very pet friendly neighborhood. A vibrant location-where you can be a part of all the Pike has to offer--great restaurants, walk to grocery, shopping, library, movie theater, Farmer's Market and more. Amazing public transportation makes for an easy car free commute to DC, Pentagon, Crystal City, Pentagon City.
Location
State VA
County Arlington
Zoning RA14-26
Rooms
Other Rooms Living Room, Primary Bedroom, Kitchen, Laundry
Interior
Interior Features Combination Kitchen/Dining, Wood Floors, Floor Plan - Traditional, Crown Moldings
Hot Water Electric
Heating Forced Air, Heat Pump(s)
Cooling Central A/C, Heat Pump(s)
Flooring Hardwood
Equipment Dishwasher, Disposal, Dryer, Exhaust Fan, Oven/Range - Gas, Refrigerator, Washer
Fireplace N
Appliance Dishwasher, Disposal, Dryer, Exhaust Fan, Oven/Range - Gas, Refrigerator, Washer
Heat Source Electric
Laundry Dryer In Unit, Washer In Unit
Exterior
Exterior Feature Patio(s)
Amenities Available Extra Storage, Pool - Outdoor, Tennis Courts, Common Grounds, Meeting Room, Reserved/Assigned Parking
Water Access N
View Trees/Woods
Accessibility None
Porch Patio(s)
Garage N
Building
Lot Description Trees/Wooded
Story 2
Foundation Other
Sewer Public Sewer
Water Public
Architectural Style Colonial
Level or Stories 2
Additional Building Above Grade, Below Grade
New Construction N
Schools
School District Arlington County Public Schools
Others
Pets Allowed Y
HOA Fee Include Ext Bldg Maint,Insurance,Reserve Funds,Snow Removal,Trash,Water
Senior Community No
Tax ID 32-013-595
Ownership Condominium
Horse Property N
Special Listing Condition Standard
Pets Description Number Limit
Read Less
Want to know what your home might be worth? Contact us for a FREE valuation!

Our team is ready to help you sell your home for the highest possible price ASAP

Bought with Steven C Wydler • Compass






