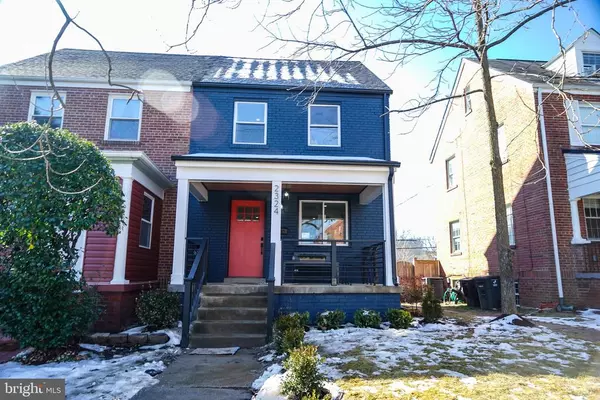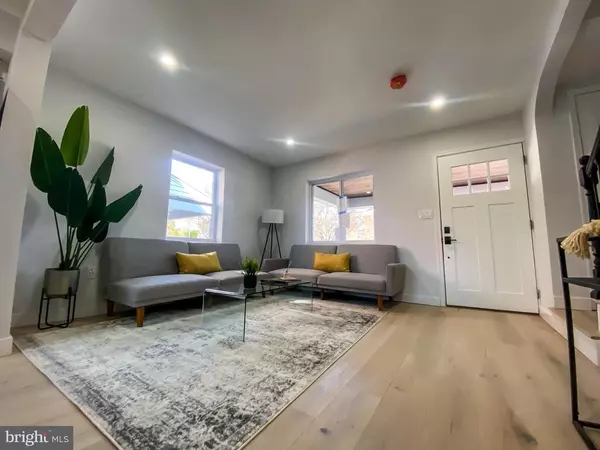$720,000
$689,900
4.4%For more information regarding the value of a property, please contact us for a free consultation.
2324 WASHINGTON BLVD Arlington, VA 22201
4 Beds
3 Baths
1,286 SqFt
Key Details
Sold Price $720,000
Property Type Single Family Home
Sub Type Twin/Semi-Detached
Listing Status Sold
Purchase Type For Sale
Square Footage 1,286 sqft
Price per Sqft $559
Subdivision Lyon Park
MLS Listing ID VAAR176070
Sold Date 03/19/21
Style Colonial
Bedrooms 4
Full Baths 2
Half Baths 1
HOA Y/N N
Abv Grd Liv Area 1,286
Originating Board BRIGHT
Year Built 1939
Annual Tax Amount $4,721
Tax Year 2020
Lot Size 2,537 Sqft
Acres 0.06
Property Description
COMPLETELY RENOVATED INSIDE AND OUT, THIS STUNNING 4 LEVEL HOME IS LOCATED JUST MINUTES FROM CLARENDON SHOPS AND RESTAURANTS!*BEAUTIFULLY PAINTED INSIDE AND OUT, WOOD FLOORS ON MAIN AND UPPER LEVELS, CERAMIC TILE IN BASEMENT*MAIN LEVEL WITH OPEN GOURMET KITCHEN WITH QUARTZ COUNTERS, WHITE CABINETS, STAINLESS STEEL APPIANCES AND RECESSED LIGHTING THROUGHOUT, A SPACIOUS LIVING ROOM AND A HALF BATH*UPPER LEVEL WITH TWO BEDROOMS AND A FULL BATH WITH STAIRS TO AN UPPER LEVEL 2 LARGE BEDROOM*LOWER LEVEL WITH A SPACIOUS BEDROOM, FULL BATH AND SEPARATE LAUNDRY ROOM THAT WALK UP TO REAR YARD*COZY FRONT PORCH AND A DECK IN THE REAR THAT LEADS TO THE REAR DRIVEWAY* THIS IS TRULY A MUST SEE, RENOVATIONS TASTEFULLY COMPLETED FROM CEILING TO FLOOR!!!*PUBLIC BUS SERVICE WITHIN WALKING DISTANCE AND METRO IS A MILE AWAY******DUE TO COVID, MASKS MUST BE WORN WHILE VIEWING HOME
Location
State VA
County Arlington
Zoning RA8-18
Rooms
Basement Connecting Stairway, Fully Finished, Walkout Stairs
Interior
Interior Features Floor Plan - Open, Kitchen - Gourmet, Kitchen - Island, Kitchen - Eat-In, Recessed Lighting, Upgraded Countertops, Wood Floors
Hot Water Natural Gas
Heating Forced Air
Cooling Central A/C
Flooring Ceramic Tile, Hardwood
Equipment Built-In Microwave, Dishwasher, Disposal, Dryer, Icemaker, Refrigerator, Stainless Steel Appliances, Stove, Washer, Water Heater
Fireplace N
Appliance Built-In Microwave, Dishwasher, Disposal, Dryer, Icemaker, Refrigerator, Stainless Steel Appliances, Stove, Washer, Water Heater
Heat Source Natural Gas
Laundry Lower Floor
Exterior
Exterior Feature Porch(es), Deck(s)
Garage Spaces 2.0
Waterfront N
Water Access N
Accessibility None
Porch Porch(es), Deck(s)
Total Parking Spaces 2
Garage N
Building
Story 4
Sewer Public Sewer
Water Public
Architectural Style Colonial
Level or Stories 4
Additional Building Above Grade, Below Grade
New Construction N
Schools
School District Arlington County Public Schools
Others
Senior Community No
Tax ID 18-075-029
Ownership Fee Simple
SqFt Source Assessor
Horse Property N
Special Listing Condition Standard
Read Less
Want to know what your home might be worth? Contact us for a FREE valuation!

Our team is ready to help you sell your home for the highest possible price ASAP

Bought with Keri K Shull • Optime Realty






