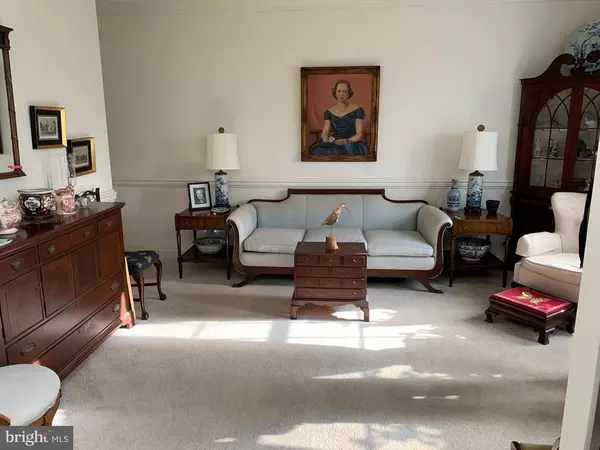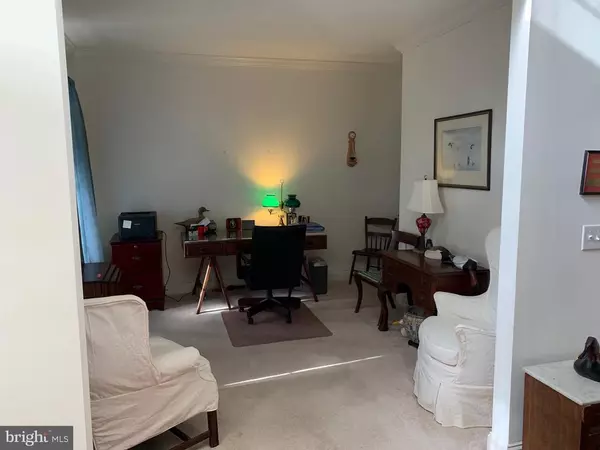$384,000
$379,000
1.3%For more information regarding the value of a property, please contact us for a free consultation.
313 DEVON DR Chestertown, MD 21620
5 Beds
4 Baths
3,144 SqFt
Key Details
Sold Price $384,000
Property Type Single Family Home
Sub Type Detached
Listing Status Sold
Purchase Type For Sale
Square Footage 3,144 sqft
Price per Sqft $122
Subdivision Coventry Farms
MLS Listing ID MDKE117648
Sold Date 03/17/21
Style Contemporary
Bedrooms 5
Full Baths 3
Half Baths 1
HOA Fees $50/qua
HOA Y/N Y
Abv Grd Liv Area 3,144
Originating Board BRIGHT
Year Built 2009
Annual Tax Amount $4,690
Tax Year 2021
Lot Size 0.271 Acres
Acres 0.27
Property Description
Welcome home to this lovely 5 bedroom, 2 and 1/2 bath in the popular Coventry Farms community. The floor plan features first floor primary bedroom, plus an in-law suite in the finished basement. You'll enjoy cozy evenings by the family room fireplace that opens to the kitchen. A fenced-in rear yard backs to woods offering lots of privacy. Mature landscaping in the front yard adds to the curb appeal of this attractive colonial-style home. Coventry Farms is in Chestertown town limits and is convenient to shopping, restaurants, and downtown attractions.
Location
State MD
County Kent
Zoning R-2
Rooms
Basement Connecting Stairway, Full, Heated, Interior Access
Main Level Bedrooms 2
Interior
Hot Water Electric
Heating Heat Pump(s)
Cooling Central A/C
Fireplaces Number 1
Equipment Built-In Microwave, Central Vacuum, Cooktop, Dishwasher, Disposal, Dryer - Electric, Oven - Double, Oven - Wall, Refrigerator, Washer, Water Heater
Fireplace Y
Appliance Built-In Microwave, Central Vacuum, Cooktop, Dishwasher, Disposal, Dryer - Electric, Oven - Double, Oven - Wall, Refrigerator, Washer, Water Heater
Heat Source Electric
Exterior
Garage Garage - Front Entry, Garage Door Opener, Inside Access
Garage Spaces 2.0
Fence Privacy, Rear, Wood
Water Access N
View Street, Trees/Woods
Accessibility None
Attached Garage 2
Total Parking Spaces 2
Garage Y
Building
Story 3
Sewer Public Sewer
Water Public
Architectural Style Contemporary
Level or Stories 3
Additional Building Above Grade, Below Grade
New Construction N
Schools
School District Kent County Public Schools
Others
Senior Community No
Tax ID 1504337727
Ownership Fee Simple
SqFt Source Assessor
Special Listing Condition Standard
Read Less
Want to know what your home might be worth? Contact us for a FREE valuation!

Our team is ready to help you sell your home for the highest possible price ASAP

Bought with Amanda Ashley France • EXIT Results Realty






