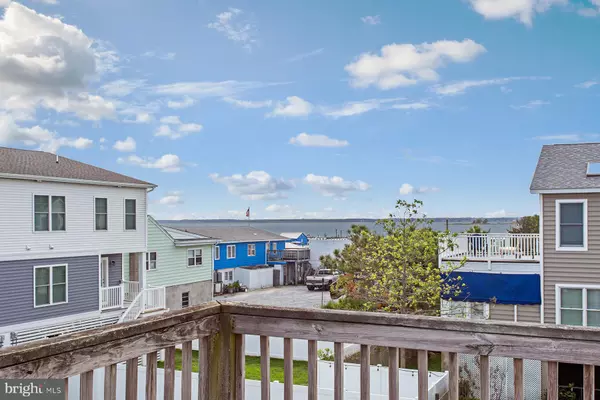$1,200,000
$1,349,000
11.0%For more information regarding the value of a property, please contact us for a free consultation.
112 READ AVE Dewey Beach, DE 19971
3 Beds
2 Baths
1,600 SqFt
Key Details
Sold Price $1,200,000
Property Type Single Family Home
Sub Type Detached
Listing Status Sold
Purchase Type For Sale
Square Footage 1,600 sqft
Price per Sqft $750
Subdivision None Available
MLS Listing ID DESU171254
Sold Date 04/16/21
Style Modular/Pre-Fabricated
Bedrooms 3
Full Baths 2
HOA Y/N N
Abv Grd Liv Area 1,600
Originating Board BRIGHT
Year Built 2001
Annual Tax Amount $1,865
Tax Year 2020
Lot Size 6,098 Sqft
Acres 0.14
Lot Dimensions 50.00 x 125.00
Property Description
A very much-loved and much enjoyed second home in the bay block of Dewey Beach, just one and half blocks from the sandy beaches of the Atlantic Ocean. Two full living levels and a fabulous Vinyl-Tech enclosed 3 season room that converts to a screen porch. You'll really enjoy the 3rd level bay view deck overlooking Rehoboth Bay. This home has it all for summer rental income or your own year'round living. Walk to the ocean, the bay and all the fun spots that Dewey Beach offers: restaurants, shopping or jump the shuttle into downtown Rehoboth Beach. Easy access to State Parks all the way to Indian River. Plenty of room to store your bicycles, your sunfish, your kayaks or canoes. Just how much fun do you want to have? Being sold furnished with some exclusions. Want to celebrate your Easter or Spring Break Here? Sure! Three bedrooms, 2 baths, loft, living room / dining / kitchen -- so roomy --so enjoyable.
Location
State DE
County Sussex
Area Lewes Rehoboth Hundred (31009)
Zoning RESIDENTIAL
Direction North
Rooms
Other Rooms Living Room, Dining Room, Bedroom 2, Bedroom 3, Kitchen, Bedroom 1, Loft, Storage Room, Bathroom 1, Bathroom 2, Screened Porch
Interior
Interior Features Built-Ins, Carpet, Ceiling Fan(s), Combination Dining/Living, Combination Kitchen/Dining, Combination Kitchen/Living, Dining Area, Floor Plan - Open, Kitchen - Island, Skylight(s), Tub Shower, Window Treatments
Hot Water Electric
Heating Heat Pump(s)
Cooling Central A/C
Flooring Carpet, Vinyl, Wood
Fireplaces Number 1
Fireplaces Type Fireplace - Glass Doors, Brick, Gas/Propane
Equipment Cooktop - Down Draft, Dishwasher, Disposal, Dryer - Electric, Dryer - Front Loading, Microwave, Oven - Double, Oven - Self Cleaning, Oven - Wall, Surface Unit, Washer, Water Heater
Furnishings Partially
Fireplace Y
Window Features Screens
Appliance Cooktop - Down Draft, Dishwasher, Disposal, Dryer - Electric, Dryer - Front Loading, Microwave, Oven - Double, Oven - Self Cleaning, Oven - Wall, Surface Unit, Washer, Water Heater
Heat Source Electric
Laundry Upper Floor
Exterior
Garage Spaces 6.0
Fence Partially
Utilities Available Cable TV Available, Propane, Electric Available, Phone Available, Sewer Available, Water Available
Water Access N
View Bay
Roof Type Shingle
Street Surface Paved
Accessibility None
Road Frontage City/County
Total Parking Spaces 6
Garage N
Building
Lot Description Cleared, Road Frontage
Story 3
Foundation Pilings
Sewer Public Sewer
Water Public
Architectural Style Modular/Pre-Fabricated
Level or Stories 3
Additional Building Above Grade, Below Grade
Structure Type Cathedral Ceilings,Dry Wall,High,Vaulted Ceilings
New Construction N
Schools
Elementary Schools Rehoboth
Middle Schools Beacon
High Schools Cape Henlopen
School District Cape Henlopen
Others
Pets Allowed Y
Senior Community No
Tax ID 334-20.18-112.00
Ownership Fee Simple
SqFt Source Assessor
Security Features Smoke Detector
Acceptable Financing Cash, Conventional
Listing Terms Cash, Conventional
Financing Cash,Conventional
Special Listing Condition Standard
Pets Allowed No Pet Restrictions
Read Less
Want to know what your home might be worth? Contact us for a FREE valuation!

Our team is ready to help you sell your home for the highest possible price ASAP

Bought with MICHAEL RODRIGUEZ • Jack Lingo - Rehoboth






