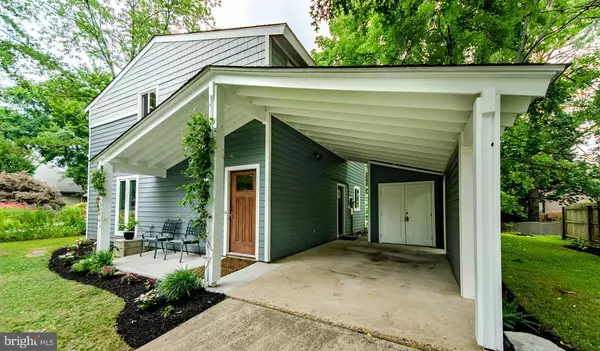$869,000
$869,000
For more information regarding the value of a property, please contact us for a free consultation.
1109 N ROCHESTER ST Arlington, VA 22205
3 Beds
3 Baths
1,680 SqFt
Key Details
Sold Price $869,000
Property Type Single Family Home
Sub Type Detached
Listing Status Sold
Purchase Type For Sale
Square Footage 1,680 sqft
Price per Sqft $517
Subdivision Madison Manor
MLS Listing ID VAAR2018894
Sold Date 08/25/22
Style Contemporary
Bedrooms 3
Full Baths 2
Half Baths 1
HOA Y/N N
Abv Grd Liv Area 1,680
Originating Board BRIGHT
Year Built 1973
Annual Tax Amount $8,654
Tax Year 2022
Lot Size 6,582 Sqft
Acres 0.15
Property Description
California Dreaming Just Blocks to Metro! This stunning light and bright 3 bedroom, 2.5 bath contemporary home is nestled on a beautiful landscaped garden lot conveniently located just a few blocks from EFC Metro and just over a mile from Westover. Enjoy nearly 1,700 sq ft of open and airy above grade living areas, a dramatic two story entry foyer with stunning overlook, breathtaking walls of windows, and copious closet space. The sweeping living room with oversized picture windows opens to a separate dining room offering garden views. A spacious eat-in kitchen with crisp white countertops opens to the backyard patio. The adjoining laundry/utility room features handy access onto the carport for easy grocery and package unloading. Don't miss the main level powder room. Head upstairs to find sweeping bedroom sizes and a spacious priority bedroom with remodeled ensuite bath. Dont miss the high quality Andersen replacement windows, updated Hardiplank exterior, Azek trim and new roof. The gorgeous level lot offers fantastic outdoor spaces and features mature trees and plantings (don't miss the fruit bearing cherry tree!) and a backyard brick patio that's perfect for grilling and relaxing. All just blocks from Metro, the extensive Madison Manor Park with ballfields, picnic pavilion and playgrounds, the W&OD bike/jog/walking trail, just over a mile to Westover and just over mile to all of the restaurants and retail of Seven Corners.
Location
State VA
County Arlington
Zoning R-6
Rooms
Other Rooms Living Room, Dining Room, Primary Bedroom, Bedroom 2, Bedroom 3, Kitchen, Foyer, Laundry, Bathroom 2, Primary Bathroom, Half Bath
Interior
Interior Features Carpet, Formal/Separate Dining Room, Kitchen - Eat-In, Kitchen - Table Space, Primary Bath(s), Stall Shower, Tub Shower
Hot Water Electric
Heating Heat Pump(s)
Cooling Central A/C
Flooring Carpet, Ceramic Tile, Luxury Vinyl Plank
Equipment Dishwasher, Disposal, Dryer, Oven/Range - Electric, Refrigerator, Stove, Washer, Water Heater
Fireplace N
Window Features Double Pane,Replacement,Energy Efficient
Appliance Dishwasher, Disposal, Dryer, Oven/Range - Electric, Refrigerator, Stove, Washer, Water Heater
Heat Source Electric
Laundry Main Floor
Exterior
Exterior Feature Patio(s)
Garage Spaces 2.0
Fence Rear
Water Access N
View Garden/Lawn
Accessibility None
Porch Patio(s)
Total Parking Spaces 2
Garage N
Building
Lot Description Landscaping
Story 2
Foundation Slab
Sewer Public Sewer
Water Public
Architectural Style Contemporary
Level or Stories 2
Additional Building Above Grade, Below Grade
Structure Type Dry Wall
New Construction N
Schools
Elementary Schools Cardinal
Middle Schools Swanson
High Schools Yorktown
School District Arlington County Public Schools
Others
Senior Community No
Tax ID 11-041-078
Ownership Fee Simple
SqFt Source Assessor
Special Listing Condition Standard
Read Less
Want to know what your home might be worth? Contact us for a FREE valuation!

Our team is ready to help you sell your home for the highest possible price ASAP

Bought with Olivia Merlino • RLAH @properties






